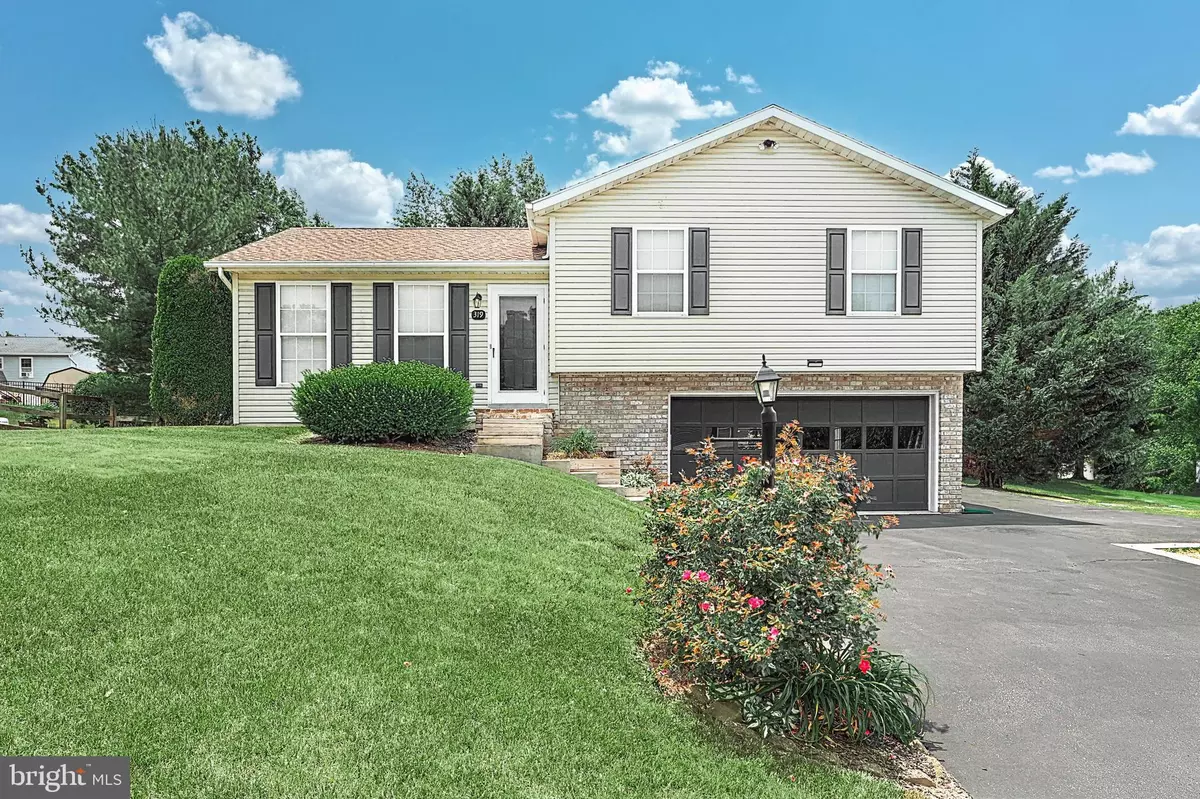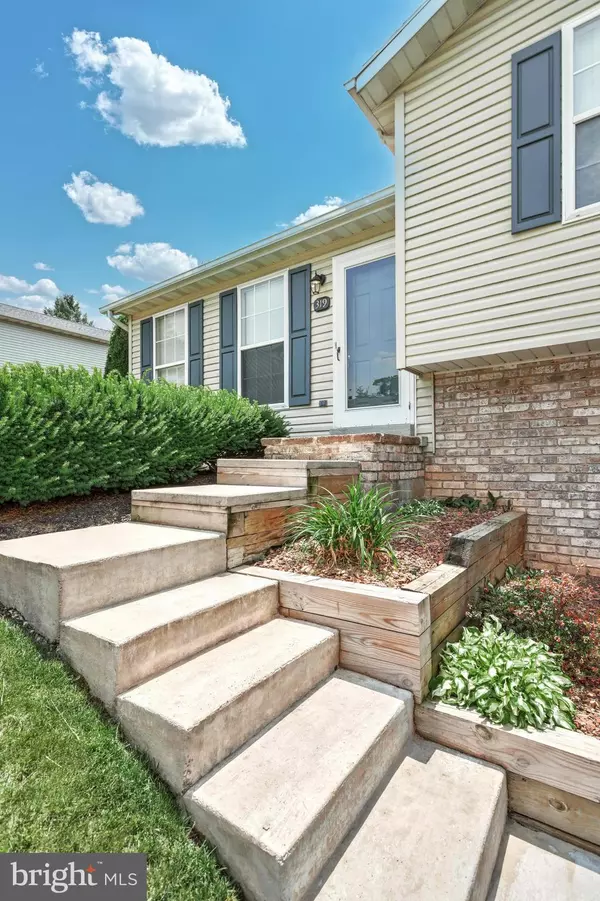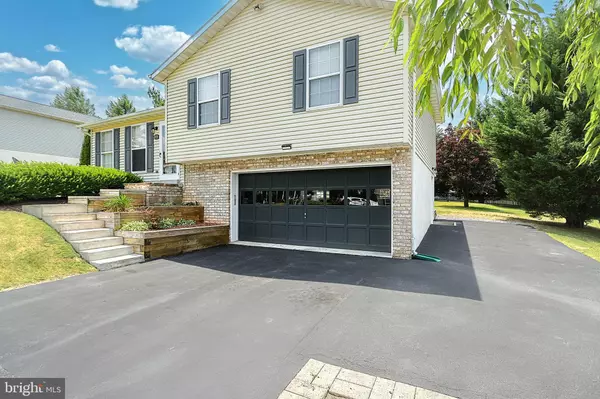$290,000
$290,000
For more information regarding the value of a property, please contact us for a free consultation.
319 AZALEA DR Hanover, PA 17331
3 Beds
3 Baths
1,778 SqFt
Key Details
Sold Price $290,000
Property Type Single Family Home
Sub Type Detached
Listing Status Sold
Purchase Type For Sale
Square Footage 1,778 sqft
Price per Sqft $163
Subdivision Hanover
MLS Listing ID PAYK2043186
Sold Date 07/26/23
Style Contemporary,Split Level
Bedrooms 3
Full Baths 2
Half Baths 1
HOA Y/N N
Abv Grd Liv Area 1,188
Originating Board BRIGHT
Year Built 1992
Annual Tax Amount $4,618
Tax Year 2023
Lot Size 0.286 Acres
Acres 0.29
Property Description
Buyer had to back out due to a medical issue
Welcome Home to this lovely well cared multi-level home in South West School District. Walk in the front door to a spacious living room with newer carpet and a coat closet. From there is an open concept to the kitchen dining combo with lots of cabinet space and an island with extra cabinets between the living and kitchen and a door to the patio. On the 2nd level is all-new laminate oak flooring. There is a primary bath off the primary bedroom with double closets. The bedrooms are spacious with plenty of closet space. The garage level offers an oversized 2-car garage with a 1/2 bath and laundry tub. A separate door to the outside as well. There are 2 cubby spaces that allow for storage The lower level offers a semi-finished room with a closet that could be a bedroom office or playroom. There is another room with laundry which the washer and dryer convey and plenty of storage space. Outside is a nice well-cared backyard with a shed. There is also an RV pad beside the house for extra parking. Don't miss out on this one.
Appliances convey in as is condition Water and ice do not work on the refrigerator
Location
State PA
County York
Area Penn Twp (15244)
Zoning RESIDENTIAL
Rooms
Basement Poured Concrete, Workshop
Interior
Hot Water Natural Gas
Heating Forced Air
Cooling Central A/C
Flooring Carpet, Laminated, Vinyl
Fireplace N
Heat Source Natural Gas
Laundry Basement
Exterior
Garage Spaces 2.0
Water Access N
Roof Type Architectural Shingle
Accessibility None
Total Parking Spaces 2
Garage N
Building
Lot Description Cleared, Sloping
Story 1
Foundation Block
Sewer Public Sewer
Water Public
Architectural Style Contemporary, Split Level
Level or Stories 1
Additional Building Above Grade, Below Grade
New Construction N
Schools
Elementary Schools Baresville
Middle Schools Emory H Markle
High Schools South Western Senior
School District South Western
Others
Pets Allowed Y
Senior Community No
Tax ID 44-000-23-0119-00-00000
Ownership Fee Simple
SqFt Source Assessor
Acceptable Financing Cash, Conventional, FHA, VA
Horse Property N
Listing Terms Cash, Conventional, FHA, VA
Financing Cash,Conventional,FHA,VA
Special Listing Condition Standard
Pets Allowed Cats OK, Dogs OK
Read Less
Want to know what your home might be worth? Contact us for a FREE valuation!

Our team is ready to help you sell your home for the highest possible price ASAP

Bought with John Gatsoulas • RE/MAX Components





