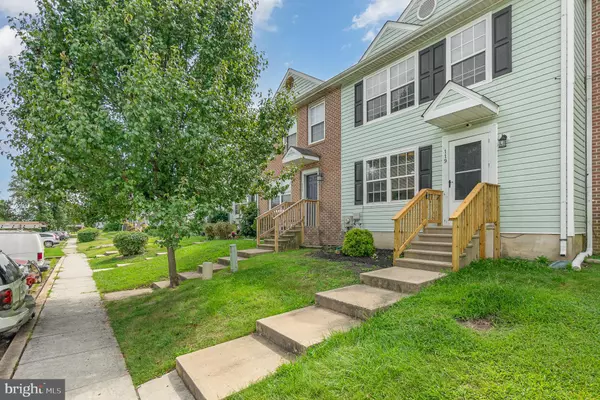$215,000
$215,000
For more information regarding the value of a property, please contact us for a free consultation.
119 MAHOGANY DR North East, MD 21901
2 Beds
2 Baths
1,540 SqFt
Key Details
Sold Price $215,000
Property Type Townhouse
Sub Type Interior Row/Townhouse
Listing Status Sold
Purchase Type For Sale
Square Footage 1,540 sqft
Price per Sqft $139
Subdivision Timberbrook
MLS Listing ID MDCC2009958
Sold Date 08/21/23
Style Colonial
Bedrooms 2
Full Baths 1
Half Baths 1
HOA Fees $19/mo
HOA Y/N Y
Abv Grd Liv Area 1,120
Originating Board BRIGHT
Year Built 1991
Annual Tax Amount $1,967
Tax Year 2022
Lot Size 2,820 Sqft
Acres 0.06
Property Description
Welcome Home to This Completely Move In Ready Townhome! Featuring 2 Large Bedrooms, 1 Updated Full Bath, 1 Updated half bath, spacious main level with open concept and finished basement. Walk into a bright & spacious updated kitchen with new laminate flooring, new stainless steel appliances, beautiful subway tile backsplash, and an open concept view to the living & dining room area. Living Rm/Dining Rm combo has new laminate flooring throughout, fresh paint & recessing lighting with a slider door leading to the brand new deck. Upper Level includes a large newly remodeled full bath with tub/shower accented by a herringbone tile backsplash. Both bedrooms have fresh paint, new carpet, new ceiling fans, and walk-in closets. Lower level has been finished off with a large family room that could be utilized as a 3rd Bedroom, exercise rm, or even office/den. Enjoy the private rear yard, backing to trees, with brand new deck. This home is ready for new owners! Updates include Kitchen Remodel and Both Bathrooms in 2023, HVAC 2023, All Flooring 2023, Roof 2021, New Deck 2023, Fresh Paint, Ceiling Fans, Recessing Lighting and More! This home is a must see!
Location
State MD
County Cecil
Zoning R3
Rooms
Other Rooms Living Room, Dining Room, Primary Bedroom, Bedroom 2, Kitchen, Family Room
Basement Outside Entrance, Full, Fully Finished
Interior
Interior Features Combination Dining/Living, Kitchen - Table Space, Attic, Carpet, Ceiling Fan(s), Dining Area, Floor Plan - Open, Kitchen - Country, Recessed Lighting, Bathroom - Tub Shower, Walk-in Closet(s)
Hot Water Electric
Heating Heat Pump(s)
Cooling Central A/C
Flooring Laminated, Carpet
Equipment Dishwasher, Water Heater, Built-In Microwave, Exhaust Fan, Icemaker, Refrigerator, Stainless Steel Appliances, Washer - Front Loading, Dryer - Front Loading
Furnishings No
Fireplace N
Appliance Dishwasher, Water Heater, Built-In Microwave, Exhaust Fan, Icemaker, Refrigerator, Stainless Steel Appliances, Washer - Front Loading, Dryer - Front Loading
Heat Source Electric
Laundry Basement, Dryer In Unit, Has Laundry, Washer In Unit
Exterior
Exterior Feature Deck(s)
Fence Partially
Water Access N
View Trees/Woods
Roof Type Asphalt,Shingle
Street Surface Black Top
Accessibility None
Porch Deck(s)
Garage N
Building
Lot Description Backs to Trees, Front Yard, Interior, Private, Rear Yard
Story 2
Foundation Block
Sewer Public Sewer
Water Public
Architectural Style Colonial
Level or Stories 2
Additional Building Above Grade, Below Grade
Structure Type Dry Wall
New Construction N
Schools
School District Cecil County Public Schools
Others
Senior Community No
Tax ID 0805098629
Ownership Fee Simple
SqFt Source Assessor
Security Features Exterior Cameras,Smoke Detector
Horse Property N
Special Listing Condition Standard
Read Less
Want to know what your home might be worth? Contact us for a FREE valuation!

Our team is ready to help you sell your home for the highest possible price ASAP

Bought with Lindsay Moiles • Cummings & Co. Realtors





