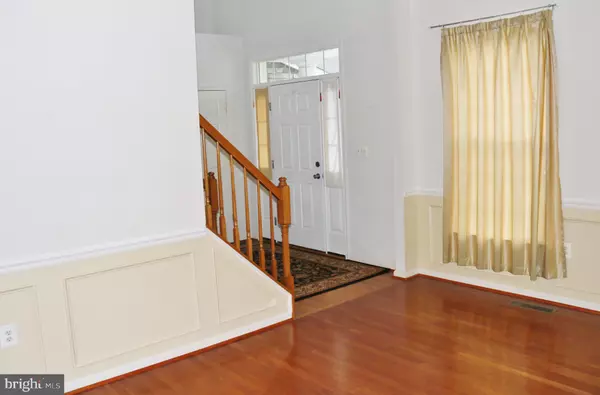$582,000
$639,000
8.9%For more information regarding the value of a property, please contact us for a free consultation.
623 BUSHYTAIL DR Frederick, MD 21703
5 Beds
4 Baths
3,406 SqFt
Key Details
Sold Price $582,000
Property Type Single Family Home
Sub Type Detached
Listing Status Sold
Purchase Type For Sale
Square Footage 3,406 sqft
Price per Sqft $170
Subdivision Emerald Farm
MLS Listing ID MDFR2036290
Sold Date 08/29/23
Style Colonial,Traditional
Bedrooms 5
Full Baths 3
Half Baths 1
HOA Fees $10
HOA Y/N Y
Abv Grd Liv Area 2,556
Originating Board BRIGHT
Year Built 2005
Annual Tax Amount $6,722
Tax Year 2023
Lot Size 8,008 Sqft
Acres 0.18
Property Description
This sunny and spacious stone front traditional colonial home in Frederick convenient location, minutes to commuter routes I-270, I-70, route 15. It's in close proximity to shops and restaurants. 5 Bedroom, 3.5 bathroom Home has approximately 3,406 SQFT on 3-finished levels (Total SQFT: 3684); newer Architectural Asphalt Shingle Roof (2021). The home features include a two story entrance foyer with decorative ceiling light; Hardwoods floors in up level and main level; Crown decorative moldings in large family room, dining room & living room; Family room large windows, recessed lighting, ceiling fan, gas fireplace with marble base and glass screen. Bright and spacious kitchen includes stainless steel double sinks and cabinet storage space; recessed lighting; center island; breakfast area and upgraded marble countertops. The huge Main Bedroom has vaulted ceilings with decorative chandelier light; a large walk-in closet with window and two ceiling lights; and an attached Bath with a soaking tub, shower, double sink vanity and a toilet area. Upstairs additional three bedrooms all with build-in ceiling lights and Hardwoods floors. Full finished basement have a bedroom with ceiling light, laminates floor and a full bathroom ; sliding glass door with windows bring full daylight and walkout into the fenced backyard; spacious recreation room with recessed lighting, a largely wall mirror, also bookshelf, billiard table, balls and sticks all are included. Attached two car garage doors have the two lack keys, two wall build-in garage door openers and two garage door remotes.
Location
State MD
County Frederick
Zoning R
Direction South
Rooms
Other Rooms Living Room, Dining Room, Primary Bedroom, Bedroom 2, Bedroom 3, Bedroom 5, Kitchen, Family Room, Basement, Foyer, Bedroom 1, Laundry, Recreation Room, Storage Room, Utility Room, Bathroom 1, Full Bath, Half Bath
Basement Full, Fully Finished, Interior Access, Outside Entrance, Rear Entrance, Walkout Level, Windows, Daylight, Full
Interior
Interior Features Crown Moldings, Dining Area, Floor Plan - Open, Kitchen - Eat-In, Kitchen - Island, Walk-in Closet(s), Wood Floors, Formal/Separate Dining Room, Recessed Lighting, Upgraded Countertops, Ceiling Fan(s), Other
Hot Water Natural Gas
Heating Forced Air
Cooling Central A/C, Ceiling Fan(s)
Flooring Hardwood, Laminate Plank, Vinyl, Ceramic Tile
Fireplaces Number 1
Fireplaces Type Screen, Gas/Propane, Marble
Equipment Built-In Microwave, Dishwasher, Disposal, Dryer, Dryer - Electric, Exhaust Fan, Microwave, Oven/Range - Electric, Washer, Refrigerator
Fireplace Y
Window Features Double Pane
Appliance Built-In Microwave, Dishwasher, Disposal, Dryer, Dryer - Electric, Exhaust Fan, Microwave, Oven/Range - Electric, Washer, Refrigerator
Heat Source Natural Gas
Laundry Upper Floor, Common
Exterior
Parking Features Garage - Front Entry, Garage Door Opener, Inside Access
Garage Spaces 2.0
Fence Fully, Panel, Rear, Wood
Water Access N
Roof Type Asphalt,Architectural Shingle,Shingle
Accessibility None
Attached Garage 2
Total Parking Spaces 2
Garage Y
Building
Story 3
Foundation Concrete Perimeter
Sewer Public Sewer
Water Public
Architectural Style Colonial, Traditional
Level or Stories 3
Additional Building Above Grade, Below Grade
Structure Type 2 Story Ceilings,9'+ Ceilings,Cathedral Ceilings,Dry Wall,Vaulted Ceilings
New Construction N
Schools
School District Frederick County Public Schools
Others
Senior Community No
Tax ID 1102255200
Ownership Fee Simple
SqFt Source Assessor
Special Listing Condition Standard
Read Less
Want to know what your home might be worth? Contact us for a FREE valuation!

Our team is ready to help you sell your home for the highest possible price ASAP

Bought with CHRISTIAN BRIANDT • Real Estate Professionals, Inc.





