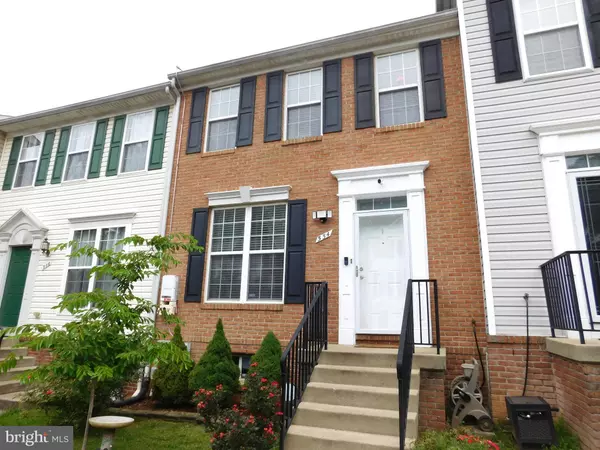$407,500
$399,000
2.1%For more information regarding the value of a property, please contact us for a free consultation.
554 ELLISON CT Frederick, MD 21703
4 Beds
4 Baths
2,196 SqFt
Key Details
Sold Price $407,500
Property Type Townhouse
Sub Type Interior Row/Townhouse
Listing Status Sold
Purchase Type For Sale
Square Footage 2,196 sqft
Price per Sqft $185
Subdivision Overlook
MLS Listing ID MDFR2036466
Sold Date 09/15/23
Style Colonial
Bedrooms 4
Full Baths 3
Half Baths 1
HOA Fees $45/qua
HOA Y/N Y
Abv Grd Liv Area 1,496
Originating Board BRIGHT
Year Built 2003
Annual Tax Amount $4,808
Tax Year 2023
Lot Size 1,660 Sqft
Acres 0.04
Property Description
Shows Better than a Model Home and as Clean as a Whistle!
Strap your Hat on Tight because this Home is going to Blow you Away!!
Newly Remolded and Move in Ready with Soo Many improvements to Show. This Brick front Townhouse has something for Everyone.
3-4 Bedrooms with 3 Full baths and Tons of living space. Newer Laminate floors, Granite Counter Tops and Stainless-Steel Appliances are just to start the list. Large eat-in Kitchen with High top Counter for Bar Stool Convenience. Separate dining area has a Cozy Fireplace and Walk-Out Side door to Trex Deck for an Ultimate Dinner Guest flow. Roomy 2nd level offers 2 Standard Guest Bedrooms with a Shareable Full Bath. The Master Suite is Huge with His and Her's Walk in Closets and a Tranquil Master Bath featuring a Soak-in tub/Shower combo.
Lower level is Completely finished Off giving space for the 4th Bedroom and or Office. Nicely added 3rd Full bath is also located on the lower level. Enjoy These Summer nights on the Perfectly landscaped Patio with Privacy Fence and Deck Swinging Chairs. This Seller has left Nothing for You to do...But move in! Conveniently located near Shopping and Restaurants. Ample Commuting Routes near by too!
Seller is offering a Buyers 1YHM.
Location
State MD
County Frederick
Zoning PND
Rooms
Other Rooms Living Room, Dining Room, Bedroom 2, Bedroom 3, Bedroom 4, Kitchen, Family Room, Bedroom 1, Bathroom 1, Bathroom 2, Bathroom 3, Half Bath
Basement Fully Finished, Heated
Interior
Interior Features Ceiling Fan(s), Dining Area, Family Room Off Kitchen, Kitchen - Eat-In, Kitchen - Island, Recessed Lighting, Stall Shower, Other, Tub Shower, Wood Floors
Hot Water Natural Gas
Cooling Central A/C
Flooring Ceramic Tile, Laminate Plank
Fireplaces Number 1
Fireplaces Type Gas/Propane
Equipment Built-In Microwave, Dishwasher, Disposal, Dryer, Exhaust Fan, Oven - Self Cleaning, Refrigerator, Stainless Steel Appliances, Washer, Oven - Double, Oven/Range - Gas
Furnishings No
Fireplace Y
Window Features Storm,Insulated
Appliance Built-In Microwave, Dishwasher, Disposal, Dryer, Exhaust Fan, Oven - Self Cleaning, Refrigerator, Stainless Steel Appliances, Washer, Oven - Double, Oven/Range - Gas
Heat Source Natural Gas, Solar
Laundry Lower Floor
Exterior
Exterior Feature Deck(s), Patio(s)
Parking On Site 2
Fence Fully, Privacy, Rear
Utilities Available Natural Gas Available
Amenities Available Basketball Courts, Bike Trail, Jog/Walk Path, Tennis Courts, Tot Lots/Playground
Water Access N
Roof Type Composite
Accessibility None
Porch Deck(s), Patio(s)
Garage N
Building
Lot Description Private, Rear Yard
Story 3
Foundation Other
Sewer Public Sewer
Water Public
Architectural Style Colonial
Level or Stories 3
Additional Building Above Grade, Below Grade
Structure Type Dry Wall
New Construction N
Schools
School District Frederick County Public Schools
Others
Pets Allowed Y
HOA Fee Include Management,Snow Removal,Common Area Maintenance,Parking Fee
Senior Community No
Tax ID 1102238632
Ownership Fee Simple
SqFt Source Assessor
Acceptable Financing VA, FHA, Conventional, Cash
Horse Property N
Listing Terms VA, FHA, Conventional, Cash
Financing VA,FHA,Conventional,Cash
Special Listing Condition Standard
Pets Allowed Case by Case Basis
Read Less
Want to know what your home might be worth? Contact us for a FREE valuation!

Our team is ready to help you sell your home for the highest possible price ASAP

Bought with Bryan D Low • Long & Foster Real Estate, Inc.





