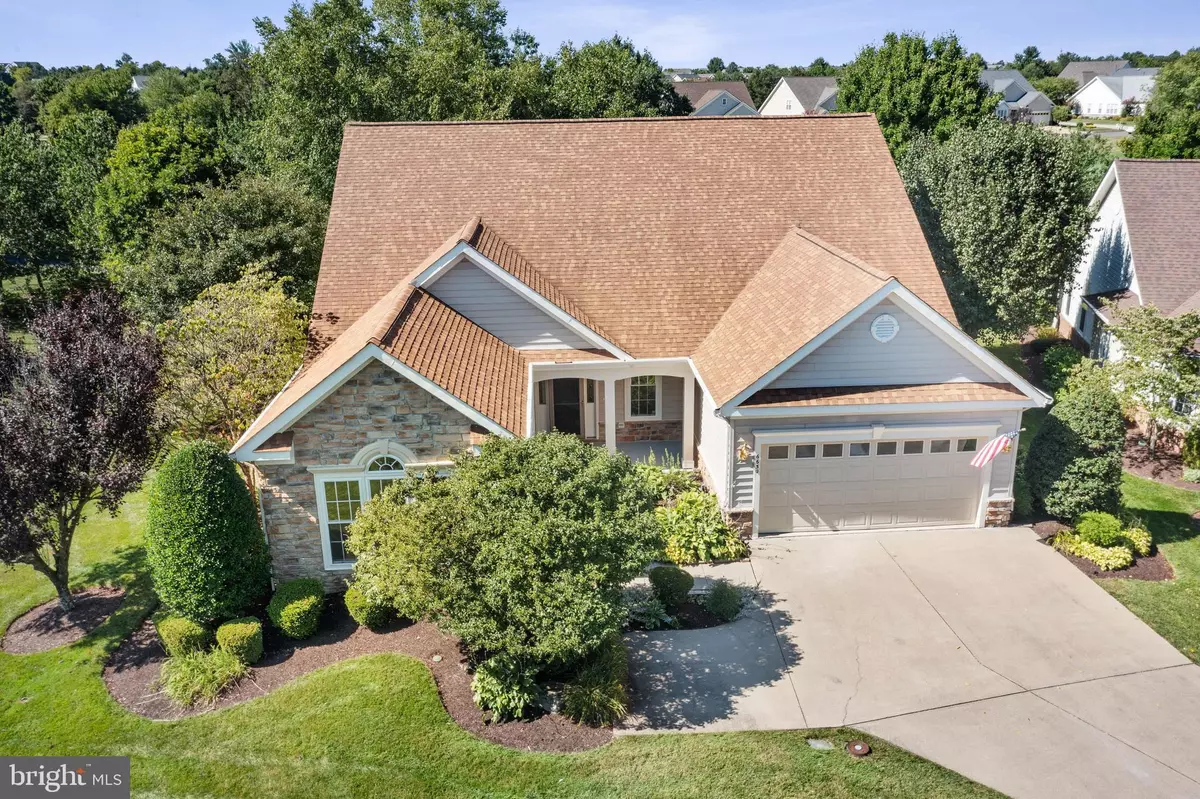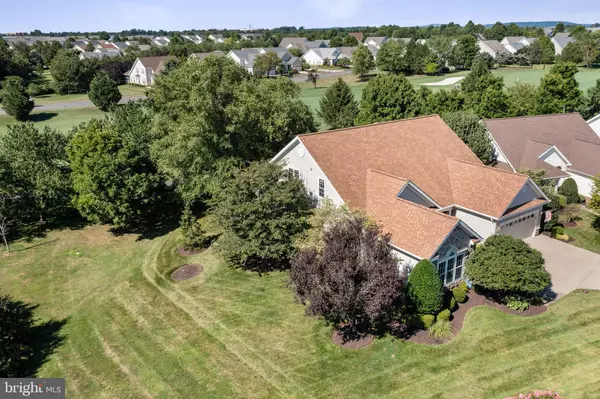$702,500
$700,000
0.4%For more information regarding the value of a property, please contact us for a free consultation.
6630 EVERBREEZE LN Gainesville, VA 20155
3 Beds
3 Baths
2,418 SqFt
Key Details
Sold Price $702,500
Property Type Single Family Home
Sub Type Detached
Listing Status Sold
Purchase Type For Sale
Square Footage 2,418 sqft
Price per Sqft $290
Subdivision Heritage Hunt
MLS Listing ID VAPW2056982
Sold Date 09/19/23
Style Colonial
Bedrooms 3
Full Baths 3
HOA Fees $355/mo
HOA Y/N Y
Abv Grd Liv Area 2,418
Originating Board BRIGHT
Year Built 2001
Annual Tax Amount $7,177
Tax Year 2022
Lot Size 10,197 Sqft
Acres 0.23
Property Description
Incredible opportunity to own a highly desired Lakemont model one of the best lots in the exclusive Heritage Hunt community! Previously featured in the Washington Home & Garden Magazine, this pristine single family home sits on a premium lot adjacent to the golf course, treed common area, and a pond. Nestled on one of the most desired streets with a cul-de-sac and long driveway, you will delight in the privacy and views afforded with this spectacular home. Brand new upgraded flooring with designer select paint throughout complement the bright, open floorplan. New stainless steel range with upgraded appliances in your eat-in kitchen are perfect for entertaining. Leave the worries of cleaning musty, dark basements behind as this highly sought after Lakemont model gives you all the room you need to entertain or just relax for a quiet evening on two levels above ground. You get the best of main level living with primary bedroom suite, secondary bedroom with full bath, dedicated office, cozy family room, eat-in kitchen, bonus sunroom, laundry/mud room, and expansive great room with double-sided fireplace to complete the large first floor footprint.
Delight in the evenings as you enjoy golf course views of the 1st hole on your expansive deck or stay inside an open the windows to hear the sounds of nature just outside your window (did I mention the view of the pond from your side yard?). Additional features of the home include: new loft area, dedicated office or 4th bedroom, newer roof (2016), new range (Aug 2023), newer hot water heater (2018), new light fixtures, and updates throughout. Don't wait on this one!
Location
State VA
County Prince William
Zoning PMR
Rooms
Other Rooms Living Room, Primary Bedroom, Sitting Room, Bedroom 2, Bedroom 3, Kitchen, Family Room, Laundry, Loft, Office, Bathroom 2, Bathroom 3, Primary Bathroom
Main Level Bedrooms 2
Interior
Interior Features Combination Kitchen/Dining, Ceiling Fan(s), Entry Level Bedroom, Family Room Off Kitchen, Floor Plan - Open, Kitchen - Island, Pantry, Recessed Lighting, Skylight(s), Soaking Tub, Sprinkler System, Upgraded Countertops, Walk-in Closet(s), Window Treatments
Hot Water Electric
Heating Forced Air
Cooling Central A/C
Flooring Luxury Vinyl Plank, Carpet
Fireplaces Number 1
Fireplaces Type Double Sided, Gas/Propane
Equipment Stainless Steel Appliances
Fireplace Y
Appliance Stainless Steel Appliances
Heat Source Natural Gas
Laundry Main Floor
Exterior
Exterior Feature Deck(s), Patio(s), Porch(es)
Parking Features Garage - Front Entry, Garage Door Opener, Inside Access, Oversized
Garage Spaces 2.0
Amenities Available Bar/Lounge, Billiard Room, Cable, Club House, Common Grounds, Dining Rooms, Exercise Room, Fitness Center, Golf Course Membership Available, Gated Community, Meeting Room, Party Room, Pool - Outdoor, Pool - Indoor, Recreational Center, Retirement Community, Tennis Courts, Jog/Walk Path
Water Access N
View Golf Course, Pond, Trees/Woods
Accessibility Grab Bars Mod, Level Entry - Main, Mobility Improvements
Porch Deck(s), Patio(s), Porch(es)
Attached Garage 2
Total Parking Spaces 2
Garage Y
Building
Lot Description Adjoins - Open Space, Backs to Trees, Cul-de-sac, Landscaping, Pond, Premium, Private, Trees/Wooded
Story 2
Foundation Slab
Sewer Public Sewer
Water Public
Architectural Style Colonial
Level or Stories 2
Additional Building Above Grade, Below Grade
New Construction N
Schools
School District Prince William County Public Schools
Others
HOA Fee Include Broadband,Cable TV,Common Area Maintenance,High Speed Internet,Management,Recreation Facility,Reserve Funds,Road Maintenance,Security Gate,Standard Phone Service,Trash,Pool(s),Snow Removal
Senior Community Yes
Age Restriction 55
Tax ID 7397-89-3631
Ownership Fee Simple
SqFt Source Assessor
Security Features Security System
Special Listing Condition Standard
Read Less
Want to know what your home might be worth? Contact us for a FREE valuation!

Our team is ready to help you sell your home for the highest possible price ASAP

Bought with Jodi W Bentley • Compass





