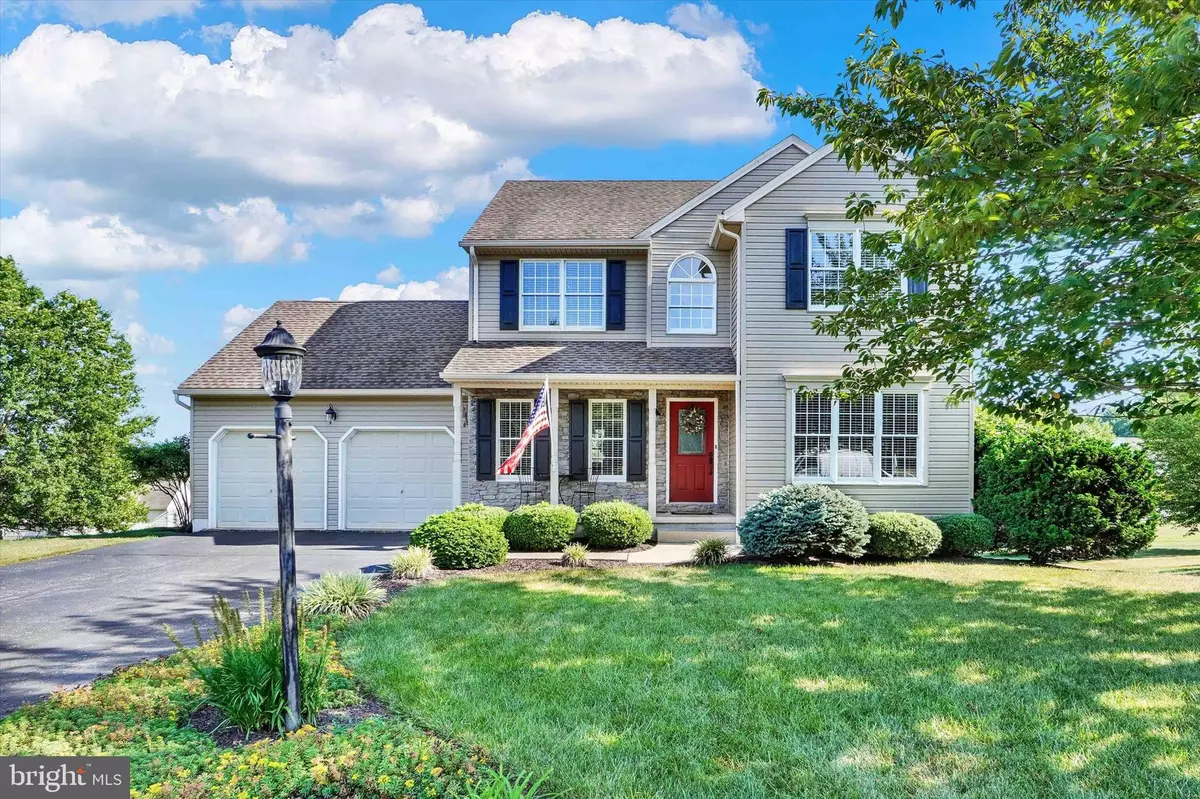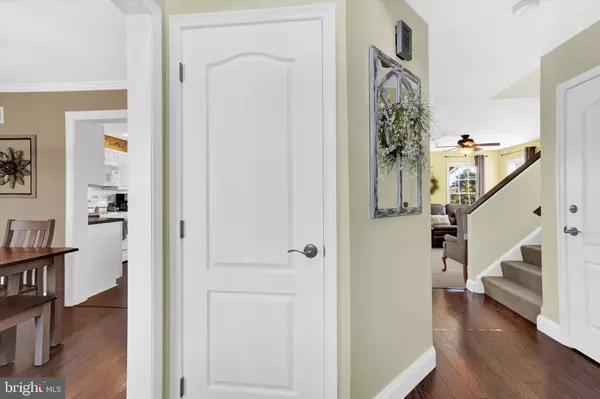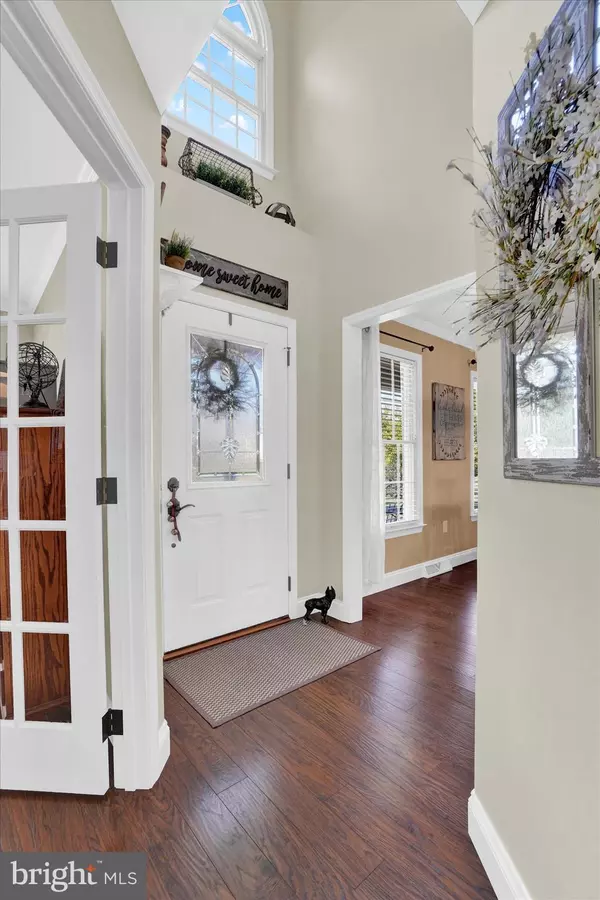$377,000
$380,000
0.8%For more information regarding the value of a property, please contact us for a free consultation.
646 LEAF ST York, PA 17404
3 Beds
4 Baths
2,552 SqFt
Key Details
Sold Price $377,000
Property Type Single Family Home
Sub Type Detached
Listing Status Sold
Purchase Type For Sale
Square Footage 2,552 sqft
Price per Sqft $147
Subdivision Brandywine Crossings
MLS Listing ID PAYK2047554
Sold Date 09/29/23
Style Colonial
Bedrooms 3
Full Baths 2
Half Baths 2
HOA Fees $17/ann
HOA Y/N Y
Abv Grd Liv Area 1,866
Originating Board BRIGHT
Year Built 1998
Annual Tax Amount $6,209
Tax Year 2023
Lot Size 0.404 Acres
Acres 0.4
Property Description
Discover the epitome of comfortable living with this captivating home now available in the sought-after Central York School district. Nestled in a serene neighborhood, this residence presents a perfect blend of convenience and elegance. Boasting a spacious and pristine interior, this home invites you in with its impeccable cleanliness and inviting ambiance. One great feature of this home is a beautifully finished walkout basement with half bath that not only adds extra functional space but also opens up to a sprawling backyard backing to even more greenspace.This expansive flat backyard provides endless possibilities for outdoor enjoyment, from gatherings with friends and family to serene moments of relaxation on the deck. Mr and Mrs. Clean live here and you will appreciate that as you tour the well kept office, dining room, laundry, kitchen and family room on the main floor. Upstairs a Primary bedroom with cathedral, walk in closets and en suite bath and 2 more bedrooms plus a hall bath round out the features. With its top-tier location, abundant outdoor space, and meticulously maintained interior, this home offers an unparalleled opportunity to experience the best in modern living within the Central York Schools area. Efficient Gas heat and central air, 2552 SF of total living space. 3 Bedrooms, 2 full and 2 half baths.
Location
State PA
County York
Area Manchester Twp (15236)
Zoning RESIDENTIAL
Rooms
Other Rooms Living Room, Dining Room, Primary Bedroom, Bedroom 2, Bedroom 3, Kitchen, Basement, Laundry, Office, Bathroom 2, Primary Bathroom, Half Bath
Basement Daylight, Full, Walkout Level, Outside Entrance, Fully Finished
Interior
Hot Water Tankless
Heating Forced Air
Cooling Central A/C
Heat Source Natural Gas
Exterior
Exterior Feature Deck(s), Porch(es)
Parking Features Garage - Front Entry, Other
Garage Spaces 6.0
Water Access N
Accessibility None
Porch Deck(s), Porch(es)
Attached Garage 2
Total Parking Spaces 6
Garage Y
Building
Story 2
Foundation Block
Sewer Public Sewer
Water Public
Architectural Style Colonial
Level or Stories 2
Additional Building Above Grade, Below Grade
New Construction N
Schools
School District Central York
Others
HOA Fee Include Common Area Maintenance
Senior Community No
Tax ID 36-000-KH-0065-V0-00000
Ownership Fee Simple
SqFt Source Assessor
Acceptable Financing Cash, Conventional, FHA, VA
Listing Terms Cash, Conventional, FHA, VA
Financing Cash,Conventional,FHA,VA
Special Listing Condition Standard
Read Less
Want to know what your home might be worth? Contact us for a FREE valuation!

Our team is ready to help you sell your home for the highest possible price ASAP

Bought with Michael J Hackenberger • Berkshire Hathaway HomeServices Homesale Realty





