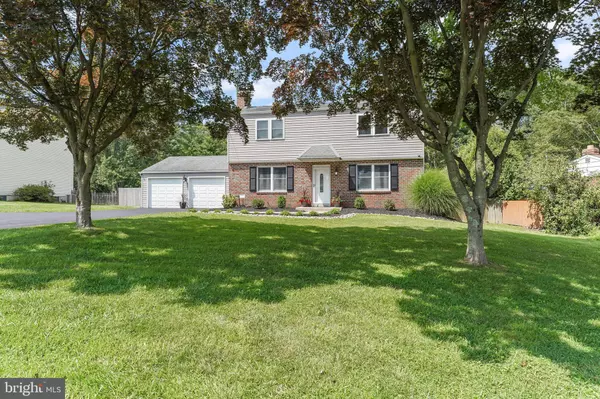$660,000
$635,000
3.9%For more information regarding the value of a property, please contact us for a free consultation.
821 OLD WESTTOWN RD West Chester, PA 19382
4 Beds
3 Baths
2,121 SqFt
Key Details
Sold Price $660,000
Property Type Single Family Home
Sub Type Detached
Listing Status Sold
Purchase Type For Sale
Square Footage 2,121 sqft
Price per Sqft $311
Subdivision Cold Springs Run
MLS Listing ID PACT2050472
Sold Date 10/02/23
Style Colonial
Bedrooms 4
Full Baths 2
Half Baths 1
HOA Y/N N
Abv Grd Liv Area 2,121
Originating Board BRIGHT
Year Built 1973
Annual Tax Amount $5,247
Tax Year 2023
Lot Size 0.473 Acres
Acres 0.47
Lot Dimensions 0.00 x 0.00
Property Description
Picture perfect and move-in ready. Only a relocation makes this exceptionally well maintained and upgraded home available for one lucky buyer. Everything done for you - pull up to the newly sealed driveway with extra parking, new garage doors, outside lighting, and a well manicured lawn. Enter through the new steel front door into the living room to your right and the family room to your left. All first floor hardwoods are beautifully refinished. The living room is a nice size and the family room features a brick/ gas fireplace as the focal point of the room accented by new high hat lighting. From the family room , travel into the NEW eat-in kitchen boasting white cabinetry, attractive back splash, quartz countertops, stainless steel appliances with natural gas cooking and luxury vinyl plank floors. Travel into the dining room from the kitchen or the living room. A main floor laundry and updated powder room are located just off the family room. Best room in the house for entertaining is a SECOND large family room addition on the back of the house that leads to the back yard oasis featuring a double deck overlooking a large in-ground pool and enormous fenced in yard. Imagine summers in this back yard - hanging out at the pool and deck, and then retreating into the big family room addition overlooking the yard - which also includes a brand new mini-split system supplying air and heat for the room. The main house was converted to economical natural gas and the HVAC is NEW in June 2021 as well as the hot water heater NEW in June 2021. Travel upstairs to find 4 bedrooms - all with NEW carpeting over hardwoods. Both the hall bath and the master bath are newly updated. The master bedroom is a nice size and features a closet expansion and vanity area. All rooms have decent closet space. The lower level is unfinished but is divided into a utility room and a large room currently used as a gym area. The garage is a two car garage and there is an extra portable shower installed in the garage that is removable but can be great to have after mowing the lawn, swimming in the pool, gardening etc. The house is freshly painted and has all new interior doors and handles, light fixtures and even new switch plates. Siding and windows were replaced about 8 years ago except for the first floor front windows. So when we said move in ready - we mean move in ready! Tucked away, but so conveniently located near West Chester Boro, parks, and major roads. Highly acclaimed West Chester Schools very close by including sought after Rustin High School. The seller will close the pool before settlement and seller prefers an October 2 settlement date. Welcome home to 821 Old Westtown Rd.
Location
State PA
County Chester
Area West Goshen Twp (10352)
Zoning RESIDENTIAL
Rooms
Other Rooms Living Room, Dining Room, Primary Bedroom, Bedroom 2, Bedroom 3, Bedroom 4, Kitchen, Family Room, Exercise Room, Laundry, Other, Recreation Room, Utility Room, Half Bath
Basement Daylight, Partial, Unfinished, Full
Interior
Interior Features Attic, Chair Railings, Floor Plan - Traditional, Kitchen - Eat-In, Upgraded Countertops, Walk-in Closet(s), Wood Floors, Tub Shower, Family Room Off Kitchen, Ceiling Fan(s), Carpet
Hot Water Electric
Heating Forced Air, Heat Pump(s)
Cooling Central A/C
Flooring Carpet, Luxury Vinyl Plank, Solid Hardwood
Fireplaces Number 1
Fireplaces Type Brick, Gas/Propane
Equipment Built-In Microwave, Dishwasher, Disposal, Dryer, Energy Efficient Appliances, Oven - Self Cleaning, Oven/Range - Gas, Refrigerator, Stainless Steel Appliances, Washer
Fireplace Y
Window Features Energy Efficient,Replacement,Screens
Appliance Built-In Microwave, Dishwasher, Disposal, Dryer, Energy Efficient Appliances, Oven - Self Cleaning, Oven/Range - Gas, Refrigerator, Stainless Steel Appliances, Washer
Heat Source Natural Gas, Other
Laundry Main Floor
Exterior
Exterior Feature Deck(s)
Parking Features Built In, Garage - Front Entry, Inside Access, Additional Storage Area
Garage Spaces 5.0
Fence Rear, Fully
Pool In Ground, Vinyl
Water Access N
View Garden/Lawn
Roof Type Shingle
Accessibility None
Porch Deck(s)
Attached Garage 2
Total Parking Spaces 5
Garage Y
Building
Lot Description Front Yard, Level, Open, Rear Yard, SideYard(s)
Story 2
Foundation Block
Sewer Public Sewer
Water Public
Architectural Style Colonial
Level or Stories 2
Additional Building Above Grade, Below Grade
New Construction N
Schools
Elementary Schools Westtown-Thornbury
Middle Schools Stetson
High Schools West Chester Bayard Rustin
School District West Chester Area
Others
Senior Community No
Tax ID 52-05M-0109
Ownership Fee Simple
SqFt Source Assessor
Security Features Security System
Special Listing Condition Standard
Read Less
Want to know what your home might be worth? Contact us for a FREE valuation!

Our team is ready to help you sell your home for the highest possible price ASAP

Bought with Mary G Ricciardi • RE/MAX Preferred - Newtown Square





