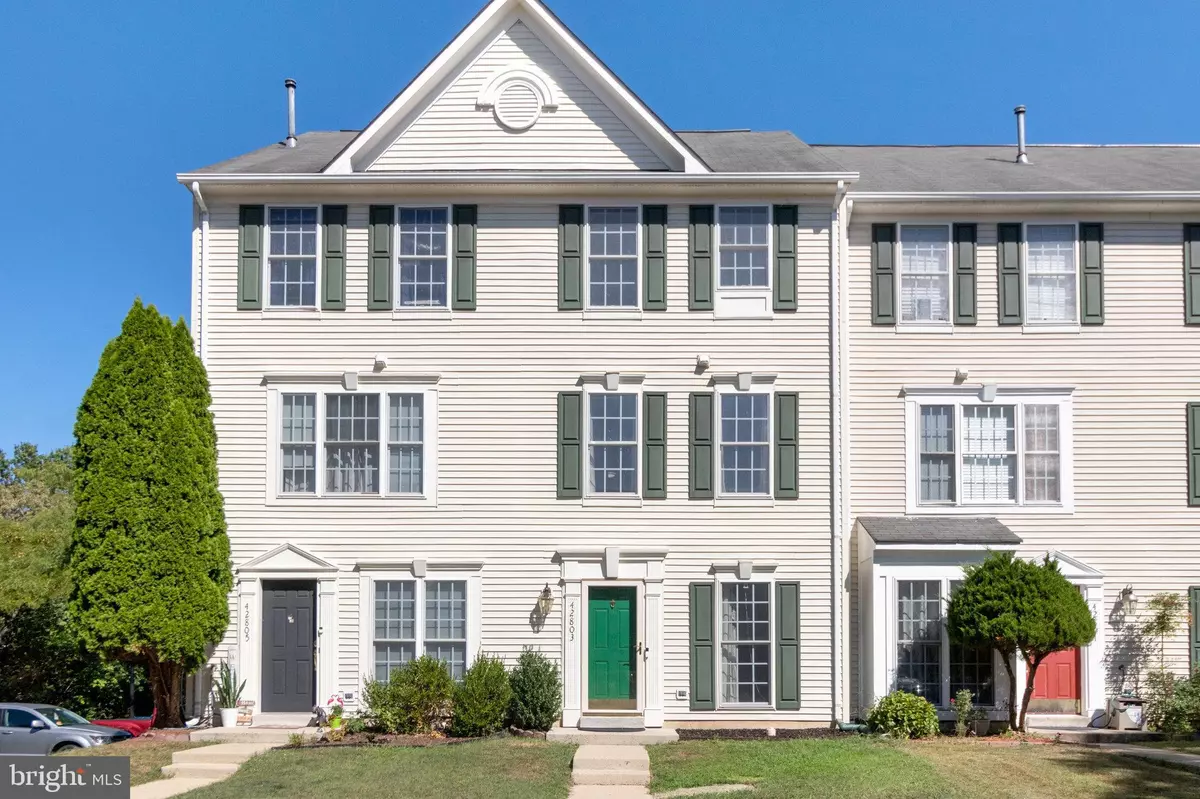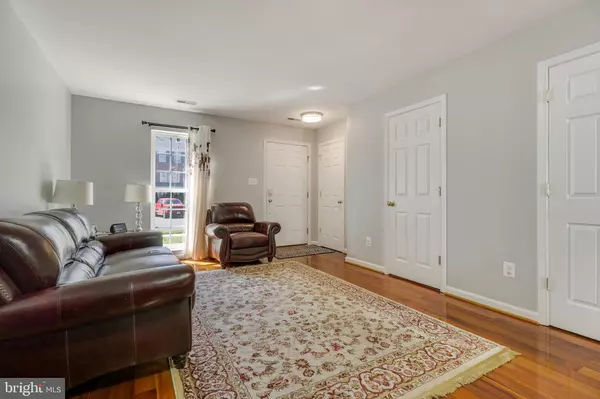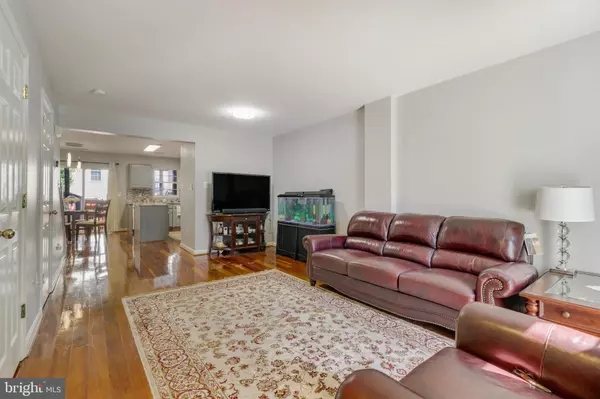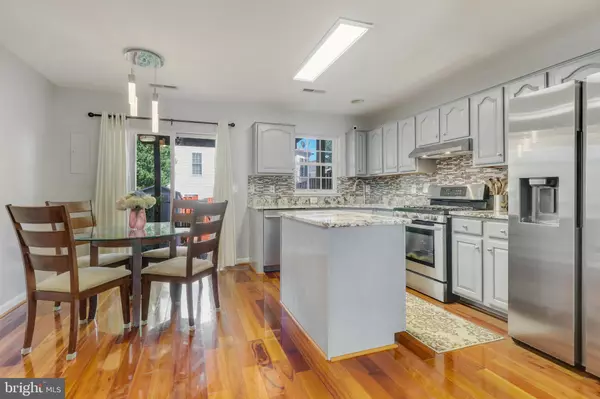$515,000
$525,000
1.9%For more information regarding the value of a property, please contact us for a free consultation.
42803 PILGRIM SQ Chantilly, VA 20152
3 Beds
3 Baths
1,728 SqFt
Key Details
Sold Price $515,000
Property Type Townhouse
Sub Type Interior Row/Townhouse
Listing Status Sold
Purchase Type For Sale
Square Footage 1,728 sqft
Price per Sqft $298
Subdivision South Riding
MLS Listing ID VALO2056280
Sold Date 10/05/23
Style Other
Bedrooms 3
Full Baths 2
Half Baths 1
HOA Fees $103/mo
HOA Y/N Y
Abv Grd Liv Area 1,728
Originating Board BRIGHT
Year Built 2002
Annual Tax Amount $3,934
Tax Year 2023
Lot Size 1,307 Sqft
Acres 0.03
Property Description
Absolutely stunning townhome with 3 bedrooms and 2.5 bathrooms nestled in the highly sought-after and amenity-rich South Riding neighborhood! This home has been lovingly maintained and thoughtfully upgraded, making it a true gem. As you step inside, you're greeted by an open, sun-drenched living room that sets the perfect tone for this lovely abode. On this level, you'll also discover a beautiful kitchen that has been tastefully updated with stainless steel appliances, sleek granite countertops, modern cabinetry, a stylish tile backsplash, and a convenient center island. The second level of this unique home boasts two bedrooms, and a full bathroom, one of which can also serve as a second living area or flex space to suit your needs. Venturing up to the third level, you'll discover a spacious primary bedroom complete with a sitting area and its own luxurious full bathroom. Step outside and you'll discover your very own private oasis – a generous deck and a fully fenced backyard complete with a spacious patio. Perfect for hosting outdoor gatherings and entertaining friends and family. This neighborhood is packed with amenities, including tennis, basketball, bocce, pickleball, pools, playgrounds, and scenic trails. It's a community that has it all! Make this exceptional townhome your new home sweet home.
Location
State VA
County Loudoun
Zoning PDH4
Rooms
Other Rooms Primary Bedroom, Bedroom 2, Bedroom 3, Kitchen, Family Room, Foyer, Primary Bathroom, Full Bath, Half Bath
Interior
Interior Features Ceiling Fan(s), Combination Dining/Living, Combination Kitchen/Dining, Floor Plan - Open, Kitchen - Eat-In, Kitchen - Gourmet, Kitchen - Island, Soaking Tub, Walk-in Closet(s)
Hot Water Electric
Heating Forced Air
Cooling Central A/C
Equipment Dishwasher, Disposal, Dryer, Oven/Range - Gas, Refrigerator, Stainless Steel Appliances, Washer, Water Heater
Fireplace N
Appliance Dishwasher, Disposal, Dryer, Oven/Range - Gas, Refrigerator, Stainless Steel Appliances, Washer, Water Heater
Heat Source Natural Gas
Exterior
Exterior Feature Deck(s), Patio(s)
Parking On Site 2
Amenities Available Basketball Courts, Bike Trail, Community Center, Dog Park, Jog/Walk Path, Picnic Area, Pier/Dock, Pool - Outdoor, Tennis Courts, Tot Lots/Playground
Water Access N
Accessibility None
Porch Deck(s), Patio(s)
Garage N
Building
Story 3
Foundation Permanent
Sewer Public Sewer
Water Public
Architectural Style Other
Level or Stories 3
Additional Building Above Grade, Below Grade
New Construction N
Schools
Elementary Schools Hutchison Farm
Middle Schools J. Michael Lunsford
High Schools Freedom
School District Loudoun County Public Schools
Others
HOA Fee Include Common Area Maintenance,Snow Removal,Trash
Senior Community No
Tax ID 165191851000
Ownership Fee Simple
SqFt Source Assessor
Horse Property N
Special Listing Condition Standard
Read Less
Want to know what your home might be worth? Contact us for a FREE valuation!

Our team is ready to help you sell your home for the highest possible price ASAP

Bought with Zabrine Watson • EXP Realty, LLC





