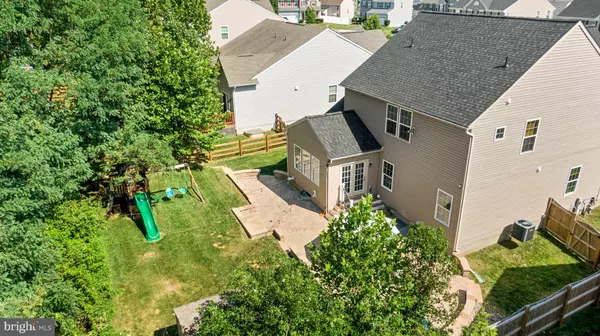$540,000
$550,000
1.8%For more information regarding the value of a property, please contact us for a free consultation.
1108 MELISSA CT Havre De Grace, MD 21078
4 Beds
4 Baths
3,082 SqFt
Key Details
Sold Price $540,000
Property Type Single Family Home
Sub Type Detached
Listing Status Sold
Purchase Type For Sale
Square Footage 3,082 sqft
Price per Sqft $175
Subdivision Fields At Rock Glenn
MLS Listing ID MDHR2024464
Sold Date 10/11/23
Style Colonial
Bedrooms 4
Full Baths 3
Half Baths 1
HOA Fees $34/mo
HOA Y/N Y
Abv Grd Liv Area 2,182
Originating Board BRIGHT
Year Built 2016
Annual Tax Amount $5,522
Tax Year 2022
Lot Size 9,600 Sqft
Acres 0.22
Property Description
MOVE-IN READY! FLAT, FENCED-IN BACKYARD W/ AWESOME REAR PATIO & PLAY SPACE! Welcome to 1108 Melissa Ct; this gorgeous, move-in ready home has been expertly maintained and professionally prepared for market. There's nothing left to do but move in and unpack! Enjoy the remaining summer days watching sunsets from your covered front porch or hosting the perfect BBQ on your massive rear patio. This home is impressive, clean, and modern. A high ceiling, dark wood floor, recessed lights, professional window coverings, and a brand new paint job compliment the highly functional floor plan of the main level. The kitchen stands out as the focal point connecting the great room, bumped out dining area, and mud room with exceptional flow between spaces. Timeless features like granite counters, rich wood flooring, bold 42" cabinets w/ under-cabinet lighting, ceramic tile, and stainless steel appliances create a trendy and modern feel, while the small details pull it all together. The basement offers several high-demand spaces in today's market; a great home gym w/ rubber floor, the perfect office nook, and a great entertainment area complete w/ beverage storage and additional countertop/cabinet for your home bar. The basement also has an amazing spa-style bathroom w/ massive jetted tub and double vanity. The addition of the full bath along with the full size window in the basement provides a unique opportunity to build out an in-law suite or add another sleeping space for guests. On the upper level you'll be pleased to find four spacious bedrooms including the primary suite, all with new carpet. The primary suite shows off a tray ceiling, walk-in closet, and attached bathroom w/ double vanity and double shower head. **KEY FEATURES/DATES/HIGHLIGHTS** Backyard cleared/sod added 2021; amazing backyard entertainment area - New architectural shingle roof June 2023 w/ 40 year transferable warranty on roof - Fresh paint/carpet 2023 - Washing machine 2022 - Gourmet kitchen w/ granite counters & stainless steel appliances 2016 - Under cabinet lighting - Recessed lighting - Wood floor - Tile floor - Massive hardscaped patio w/ retaining wall - Incredible basement entertainment area/bar - Massive jetted tub in basement spa bath - New fence 2021 -Finished garage 2022 - Home gym w/ rubber floor - Four upper level bedrooms - Water treatment system 2021 - HVAC 2016 - Windows 2016 - Water heater 2016 - Community fields/park added since last sold! Minutes away from Bulle Rock Golf Course and major commuter routes. Move in ready from day one, simply unpack and enjoy.
Location
State MD
County Harford
Zoning R2
Direction Southeast
Rooms
Basement Fully Finished, Improved, Workshop, Windows
Interior
Interior Features Bar, Breakfast Area, Carpet, Ceiling Fan(s), Dining Area, Family Room Off Kitchen, Floor Plan - Open, Formal/Separate Dining Room, Kitchen - Gourmet, Pantry, Primary Bath(s), Recessed Lighting, Sound System, Sprinkler System, Stall Shower, Tub Shower, Upgraded Countertops, Walk-in Closet(s), Water Treat System, WhirlPool/HotTub, Window Treatments, Wood Floors, Wine Storage, Other
Hot Water 60+ Gallon Tank, Natural Gas
Heating Central, Programmable Thermostat
Cooling Central A/C, Ceiling Fan(s), Programmable Thermostat
Flooring Carpet, Wood, Tile/Brick
Equipment Built-In Microwave, Dishwasher, Disposal, Dryer, Washer, Exhaust Fan, Oven/Range - Gas, Refrigerator, Stainless Steel Appliances, Water Heater, Water Conditioner - Owned
Furnishings No
Fireplace N
Window Features Screens
Appliance Built-In Microwave, Dishwasher, Disposal, Dryer, Washer, Exhaust Fan, Oven/Range - Gas, Refrigerator, Stainless Steel Appliances, Water Heater, Water Conditioner - Owned
Heat Source Natural Gas
Laundry Main Floor
Exterior
Exterior Feature Patio(s), Porch(es)
Parking Features Garage - Front Entry, Oversized, Inside Access, Additional Storage Area
Garage Spaces 4.0
Fence Rear
Water Access N
Roof Type Architectural Shingle
Accessibility None
Porch Patio(s), Porch(es)
Attached Garage 2
Total Parking Spaces 4
Garage Y
Building
Lot Description Cleared, Level, Private, Rear Yard
Story 2
Foundation Concrete Perimeter
Sewer Public Sewer
Water Public
Architectural Style Colonial
Level or Stories 2
Additional Building Above Grade, Below Grade
Structure Type 9'+ Ceilings,Dry Wall
New Construction N
Schools
School District Harford County Public Schools
Others
HOA Fee Include Common Area Maintenance,Trash,Snow Removal
Senior Community No
Tax ID 1302106256
Ownership Fee Simple
SqFt Source Assessor
Security Features 24 hour security,Carbon Monoxide Detector(s),Smoke Detector,Sprinkler System - Indoor
Acceptable Financing Cash, Conventional, FHA, VA
Listing Terms Cash, Conventional, FHA, VA
Financing Cash,Conventional,FHA,VA
Special Listing Condition Standard
Read Less
Want to know what your home might be worth? Contact us for a FREE valuation!

Our team is ready to help you sell your home for the highest possible price ASAP

Bought with Paula R Suite • Redfin Corp





