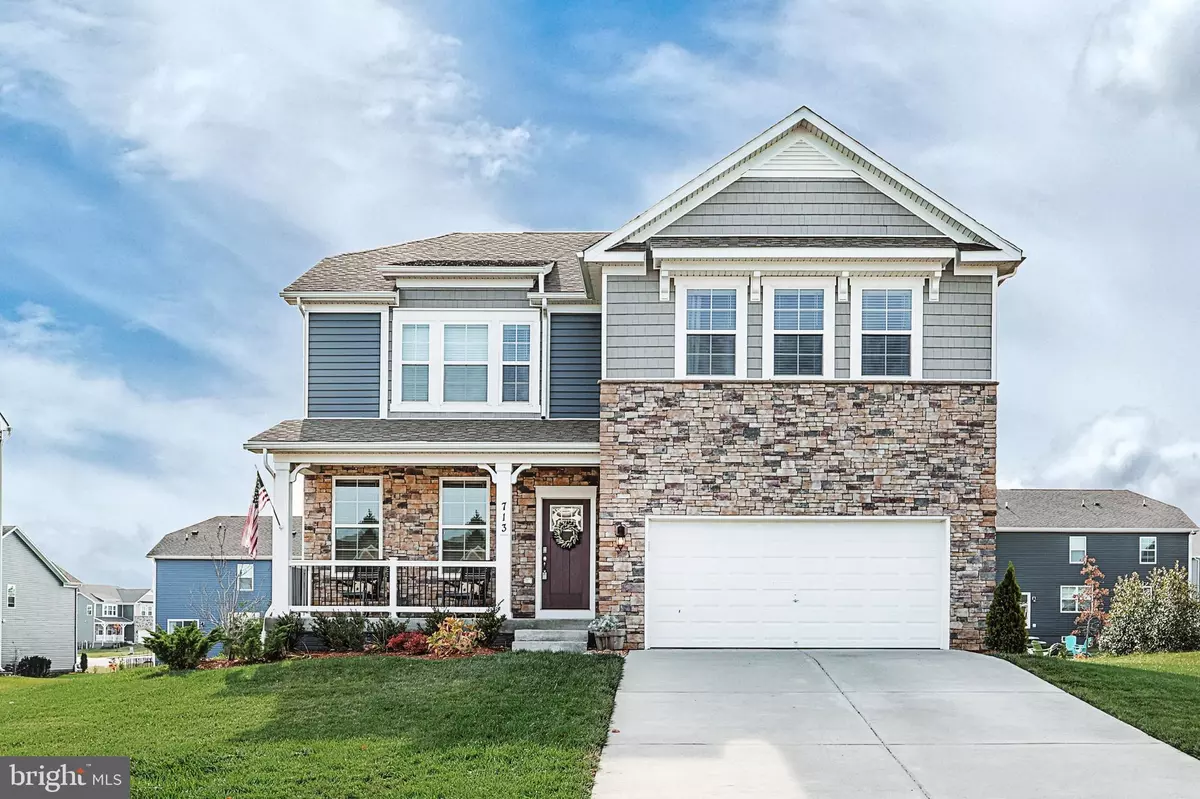$625,000
$625,000
For more information regarding the value of a property, please contact us for a free consultation.
713 SCARLET SKY DR Westminster, MD 21157
4 Beds
3 Baths
2,872 SqFt
Key Details
Sold Price $625,000
Property Type Single Family Home
Sub Type Detached
Listing Status Sold
Purchase Type For Sale
Square Footage 2,872 sqft
Price per Sqft $217
Subdivision Stonegate
MLS Listing ID MDCR2016150
Sold Date 10/16/23
Style Colonial
Bedrooms 4
Full Baths 3
HOA Fees $40/mo
HOA Y/N Y
Abv Grd Liv Area 2,872
Originating Board BRIGHT
Year Built 2019
Annual Tax Amount $7,793
Tax Year 2023
Lot Size 0.280 Acres
Acres 0.28
Property Description
With nearby entertainment options ranging from equestrian centers, restaurants and luxurious wineries to sports facilities, farmland and the historical downtown district of Westminster, values are soaring towards $900k in the Stonegate community and for very good reason. The homes are beautiful, well designed and highly sought-after. This Hadley model features sweeping, open concept living with high end appointments throughout. Four generously sized bedrooms with the potential for five are more than enough and the deck and patio provide extended outdoor entertaining space. But wait, there's more! Seller purchased and owns (not leased) highly efficient and effective solar panels. The investment was well over $25k but saves so much on energy expenses and this benefit is passed on to you. Seller states that summer electricity bills went from approximately $170 to $25. This home is a win-win ... practically new, 10-year builder warranty in place, low HOA fee and upgrades galore! This is your opportunity to own a home at a price that no longer exists in the beautiful community of Stonegate!
Location
State MD
County Carroll
Zoning RESIDENTIAL
Direction North
Rooms
Other Rooms Dining Room, Primary Bedroom, Bedroom 3, Kitchen, Family Room, Foyer, Bathroom 1, Bathroom 2, Primary Bathroom
Basement Full, Partially Finished, Poured Concrete
Main Level Bedrooms 1
Interior
Interior Features Floor Plan - Open
Hot Water Electric
Heating Central
Cooling Central A/C
Flooring Luxury Vinyl Tile, Carpet
Equipment Built-In Microwave, Built-In Range, Cooktop, Dishwasher, Disposal, Exhaust Fan, Icemaker, Oven - Self Cleaning, Oven/Range - Gas, Refrigerator, Stainless Steel Appliances, Stove
Fireplace N
Window Features Double Pane,Low-E,Energy Efficient
Appliance Built-In Microwave, Built-In Range, Cooktop, Dishwasher, Disposal, Exhaust Fan, Icemaker, Oven - Self Cleaning, Oven/Range - Gas, Refrigerator, Stainless Steel Appliances, Stove
Heat Source Natural Gas
Laundry Upper Floor
Exterior
Exterior Feature Deck(s)
Parking Features Garage - Front Entry
Garage Spaces 2.0
Water Access N
Roof Type Architectural Shingle
Street Surface Paved
Accessibility None
Porch Deck(s)
Road Frontage City/County
Attached Garage 2
Total Parking Spaces 2
Garage Y
Building
Story 3
Foundation Passive Radon Mitigation
Sewer Public Sewer
Water Public
Architectural Style Colonial
Level or Stories 3
Additional Building Above Grade, Below Grade
Structure Type 2 Story Ceilings,9'+ Ceilings,Dry Wall
New Construction N
Schools
Elementary Schools Cranberry Station
Middle Schools East
High Schools Winters Mill
School District Carroll County Public Schools
Others
Pets Allowed Y
Senior Community No
Tax ID 0707432925
Ownership Fee Simple
SqFt Source Estimated
Security Features Carbon Monoxide Detector(s),Fire Detection System,Main Entrance Lock,Smoke Detector,Sprinkler System - Indoor
Acceptable Financing Cash, Conventional, FHA, VA
Listing Terms Cash, Conventional, FHA, VA
Financing Cash,Conventional,FHA,VA
Special Listing Condition Standard
Pets Allowed No Pet Restrictions
Read Less
Want to know what your home might be worth? Contact us for a FREE valuation!

Our team is ready to help you sell your home for the highest possible price ASAP

Bought with sapana patel • Northrop Realty

