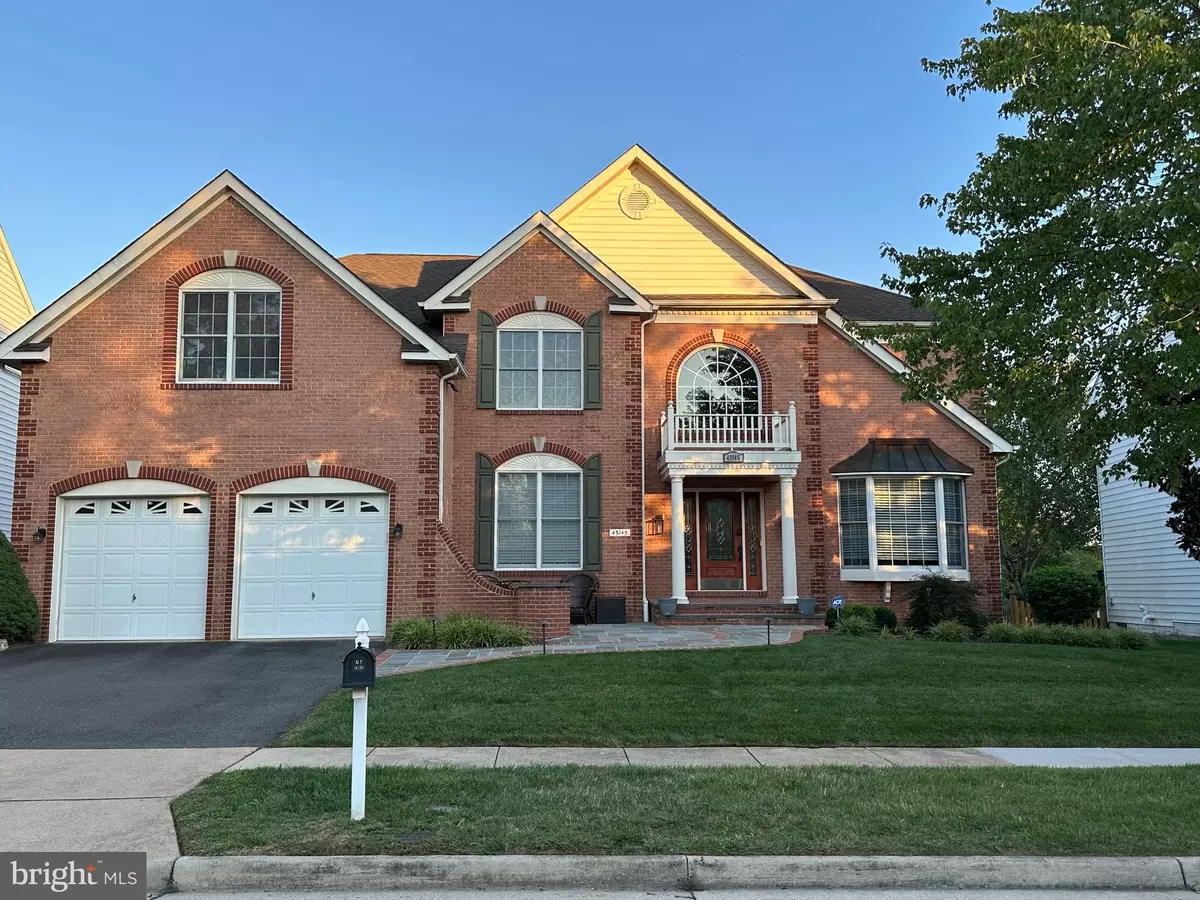$1,080,000
$1,100,000
1.8%For more information regarding the value of a property, please contact us for a free consultation.
43145 VALIANT DR Chantilly, VA 20152
5 Beds
6 Baths
5,332 SqFt
Key Details
Sold Price $1,080,000
Property Type Single Family Home
Sub Type Detached
Listing Status Sold
Purchase Type For Sale
Square Footage 5,332 sqft
Price per Sqft $202
Subdivision South Riding
MLS Listing ID VALO2057970
Sold Date 10/26/23
Style Colonial
Bedrooms 5
Full Baths 5
Half Baths 1
HOA Fees $94/mo
HOA Y/N Y
Abv Grd Liv Area 3,682
Originating Board BRIGHT
Year Built 2004
Annual Tax Amount $8,926
Tax Year 2023
Lot Size 9,583 Sqft
Acres 0.22
Property Description
Welcome to The Preserves at South Riding. A secluded area surrounded by golf course with easy access to Braddock Rd. This home offers so much. Walk into the 2 level foyer with an inviting feel. Traditional floor plan offers Office, Living room, Powder room, Dining Room, Kitchen, 2 story Family room, Sunroom, Laundry room, and 5th bedroom with private bath on the main level. Family room w/fireplace finished with plantation shutters for a clean look. Second staircase in FR brings you to the second floor with 4 bedrooms. Primary bedroom with huge sitting area, custom closets, and bath with separate tub and shower. 2nd bedroom with private bath and 3rd and 4th bedroom share a bathroom. The lower level is finished with a gym room, media room and bar area and lots of finished space to play. This house is energy efficient with 30+ solar panels (no contract), a tankless water heater, and EV charger installed in the garage. Active Radon Mitigation system installed. New carpet throughout. Owner/Agent
Location
State VA
County Loudoun
Zoning PDH4
Rooms
Other Rooms Living Room, Dining Room, Primary Bedroom, Bedroom 2, Bedroom 3, Bedroom 4, Bedroom 5, Kitchen, Family Room, Sun/Florida Room, Exercise Room, Office, Recreation Room, Media Room
Basement Connecting Stairway, Fully Finished, Walkout Stairs, Sump Pump
Main Level Bedrooms 1
Interior
Interior Features Additional Stairway, Bar, Breakfast Area, Carpet, Ceiling Fan(s), Chair Railings, Crown Moldings, Entry Level Bedroom, Family Room Off Kitchen, Kitchen - Island, Soaking Tub, Sprinkler System, Walk-in Closet(s), Window Treatments, Wood Floors
Hot Water Instant Hot Water, Natural Gas
Heating Forced Air
Cooling Ceiling Fan(s), Central A/C
Fireplaces Number 1
Fireplaces Type Fireplace - Glass Doors
Equipment Built-In Microwave, Cooktop, Dishwasher, Disposal, Dryer, Humidifier, Icemaker, Microwave, Oven - Wall, Refrigerator, Stainless Steel Appliances, Washer, Water Heater - Tankless
Fireplace Y
Appliance Built-In Microwave, Cooktop, Dishwasher, Disposal, Dryer, Humidifier, Icemaker, Microwave, Oven - Wall, Refrigerator, Stainless Steel Appliances, Washer, Water Heater - Tankless
Heat Source Natural Gas
Laundry Main Floor
Exterior
Exterior Feature Deck(s), Patio(s)
Parking Features Additional Storage Area, Garage - Front Entry, Garage Door Opener, Inside Access
Garage Spaces 2.0
Utilities Available Under Ground
Amenities Available Common Grounds, Pool - Outdoor, Tennis Courts, Tot Lots/Playground
Water Access N
Accessibility None
Porch Deck(s), Patio(s)
Attached Garage 2
Total Parking Spaces 2
Garage Y
Building
Story 3
Foundation Active Radon Mitigation
Sewer Public Sewer
Water Public
Architectural Style Colonial
Level or Stories 3
Additional Building Above Grade, Below Grade
New Construction N
Schools
School District Loudoun County Public Schools
Others
Pets Allowed Y
HOA Fee Include Common Area Maintenance,Pool(s),Trash
Senior Community No
Tax ID 130466933000
Ownership Fee Simple
SqFt Source Assessor
Special Listing Condition Standard
Pets Allowed No Pet Restrictions
Read Less
Want to know what your home might be worth? Contact us for a FREE valuation!

Our team is ready to help you sell your home for the highest possible price ASAP

Bought with Adil Benyoussef • The Piedmont Realty Group of Northern Virginia





