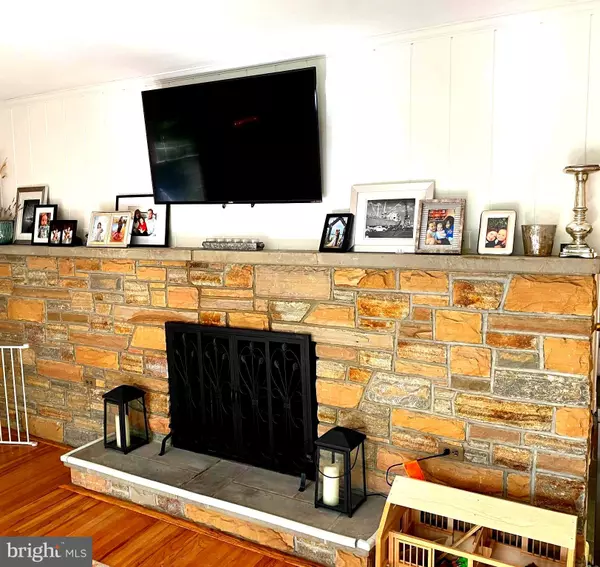Bought with Gigi Causey • Cummings & Co. Realtors
$625,000
$649,900
3.8%For more information regarding the value of a property, please contact us for a free consultation.
801 STAGS HEAD RD Towson, MD 21286
5 Beds
3 Baths
2,714 SqFt
Key Details
Sold Price $625,000
Property Type Single Family Home
Sub Type Detached
Listing Status Sold
Purchase Type For Sale
Square Footage 2,714 sqft
Price per Sqft $230
Subdivision Hampton
MLS Listing ID MDBC2076446
Sold Date 11/14/23
Style Split Level
Bedrooms 5
Full Baths 3
HOA Y/N N
Abv Grd Liv Area 2,714
Year Built 1959
Available Date 2023-09-03
Annual Tax Amount $6,230
Tax Year 2022
Lot Size 0.809 Acres
Acres 0.81
Lot Dimensions 2.00 x
Property Sub-Type Detached
Source BRIGHT
Property Description
.Escape the hustle bustle of life in this welcoming mid-century split level home in the much sought after community of Hampton. Sited on a large verdant lot backing to the woods, this private retreat is
minutes from downtown Towson, the beltway and other major corridors. The home features a lovely open living /dining room with a stacked stone fireplace and picture window overlooking the in-ground (heated) pool. The eat-in kitchen is equipped with recent stainless wall oven, electric stove top and stainless hood vent. There are 3 spacious bedroom on the upper level all with wood flooring. The lower level contains 2 more bedrooms and family room with slider to the rear yard and pool. Off the kitchen is a light filled family/play/sitting room surrounded by windows and stairs to the pool. Lower level area could be great Au-pair/in-law suite as there is a small kitchen area adjacent to bath and bedroom. Recent updates include new indoor/outdoor a/c unit 2022, pool all new equipment (pump and filter) 2020 and pool heater 2022, stove, oven, dishwasher 2022. A really great home in a really great community. Sellers hate to go...
Location
State MD
County Baltimore
Zoning R
Rooms
Basement Connecting Stairway, Daylight, Full
Interior
Interior Features Combination Dining/Living, Kitchen - Eat-In, Laundry Chute, Primary Bath(s), Attic, Wood Floors
Hot Water Oil
Heating Baseboard - Hot Water, Zoned
Cooling Central A/C
Flooring Wood
Fireplaces Number 1
Equipment Cooktop, Dishwasher, Disposal, Dryer - Front Loading, Exhaust Fan, Microwave, Oven - Wall, Range Hood, Stainless Steel Appliances, Washer - Front Loading, Water Heater
Fireplace Y
Appliance Cooktop, Dishwasher, Disposal, Dryer - Front Loading, Exhaust Fan, Microwave, Oven - Wall, Range Hood, Stainless Steel Appliances, Washer - Front Loading, Water Heater
Heat Source Oil
Laundry Lower Floor
Exterior
Parking Features Additional Storage Area, Garage - Side Entry, Garage Door Opener, Inside Access
Garage Spaces 2.0
Pool Fenced, Filtered, Heated, In Ground
Utilities Available Cable TV
Water Access N
Roof Type Asphalt
Accessibility None
Attached Garage 2
Total Parking Spaces 2
Garage Y
Building
Story 3
Foundation Block
Above Ground Finished SqFt 2714
Sewer On Site Septic
Water Public
Architectural Style Split Level
Level or Stories 3
Additional Building Above Grade, Below Grade
Structure Type Dry Wall
New Construction N
Schools
School District Baltimore County Public Schools
Others
Pets Allowed Y
Senior Community No
Tax ID 04090923006300
Ownership Fee Simple
SqFt Source 2714
Horse Property N
Special Listing Condition Standard
Pets Allowed No Pet Restrictions
Read Less
Want to know what your home might be worth? Contact us for a FREE valuation!

Our team is ready to help you sell your home for the highest possible price ASAP







