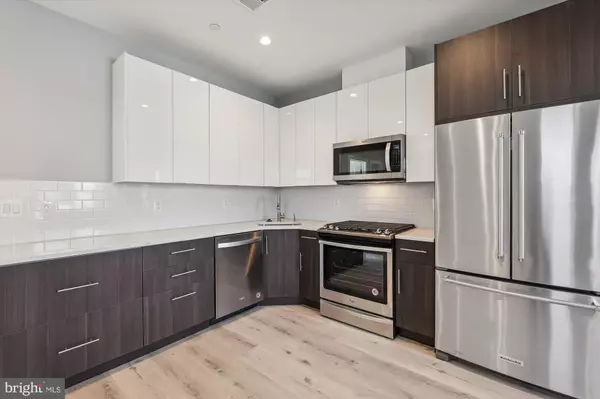$469,900
$452,221
3.9%For more information regarding the value of a property, please contact us for a free consultation.
818 KENNEDY ST NW #11 Washington, DC 20011
2 Beds
2 Baths
839 SqFt
Key Details
Sold Price $469,900
Property Type Condo
Sub Type Condo/Co-op
Listing Status Sold
Purchase Type For Sale
Square Footage 839 sqft
Price per Sqft $560
Subdivision Petworth
MLS Listing ID DCDC2089466
Sold Date 11/15/23
Style Contemporary
Bedrooms 2
Full Baths 2
Condo Fees $301/mo
HOA Y/N N
Abv Grd Liv Area 839
Originating Board BRIGHT
Year Built 2022
Tax Year 2022
Property Description
New construction boutique building located in the heart of the booming Petworth commercial district! This 2 level penthouse unit features 2BR, 2BA, an amazing private roof deck the perfect entertaining space replete with green roof area and sweeping views of DC. Other features include great light, wide planks flooring, well-appointed kitchen and baths. parking is available for purchase. Walk out your front door an embrace all Petworth has to offer with short walks to shopping, grocery, transportation, coffee shops, restaurants and parks! There are 6 other units available for sale in this building.
Location
State DC
County Washington
Zoning MU-4
Rooms
Main Level Bedrooms 1
Interior
Hot Water Electric
Heating Forced Air
Cooling Central A/C
Heat Source Natural Gas
Exterior
Amenities Available Other
Water Access N
Accessibility None
Garage N
Building
Story 2
Unit Features Mid-Rise 5 - 8 Floors
Sewer Public Sewer
Water Public
Architectural Style Contemporary
Level or Stories 2
Additional Building Above Grade, Below Grade
New Construction Y
Schools
School District District Of Columbia Public Schools
Others
Pets Allowed Y
HOA Fee Include Common Area Maintenance,Insurance,Trash
Senior Community No
Tax ID 2994//2103
Ownership Condominium
Special Listing Condition Standard
Pets Allowed Breed Restrictions
Read Less
Want to know what your home might be worth? Contact us for a FREE valuation!

Our team is ready to help you sell your home for the highest possible price ASAP

Bought with Linda Frame • RE/MAX Allegiance





