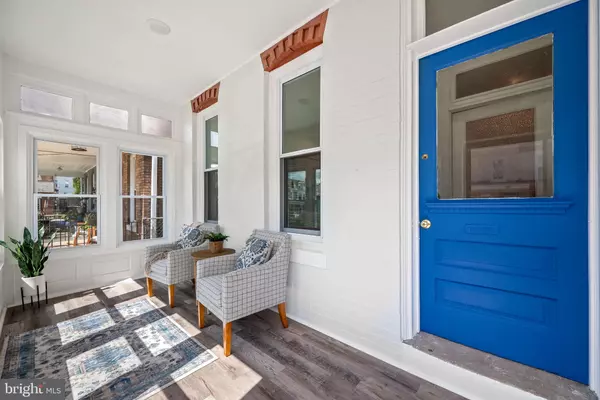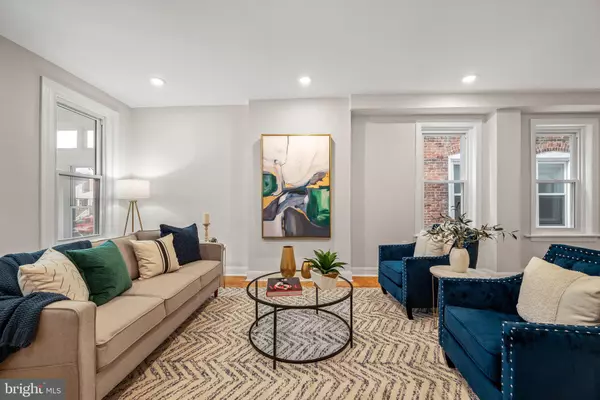$497,000
$517,500
4.0%For more information regarding the value of a property, please contact us for a free consultation.
4241 PECHIN ST Philadelphia, PA 19128
4 Beds
3 Baths
1,856 SqFt
Key Details
Sold Price $497,000
Property Type Townhouse
Sub Type Interior Row/Townhouse
Listing Status Sold
Purchase Type For Sale
Square Footage 1,856 sqft
Price per Sqft $267
Subdivision Manayunk
MLS Listing ID PAPH2268238
Sold Date 11/29/23
Style Other
Bedrooms 4
Full Baths 2
Half Baths 1
HOA Y/N N
Abv Grd Liv Area 1,856
Originating Board BRIGHT
Year Built 1920
Annual Tax Amount $3,902
Tax Year 2022
Lot Size 1,755 Sqft
Acres 0.04
Lot Dimensions 20.00 x 90.00
Property Description
***The backyard has been completely transformed with fresh sod laid down; perfect for outdoor entertaining, lawn games and a convenient spot for your furry little friend!! A newly poured concrete patio adds a fitting space for dining and grilling.*** A like-new construction stunner! This completely renovated 4 bedroom, 2.5 bath home offers the perfect blend of modern comfort with some original details you can only find in a classic beauty like this. All new windows throughout! TWO brand new HVAC Systems. One for the 1st floor, one on the 2nd floor! And new plumbing in the entire house. Enter into the fully covered front porch with luxury vinyl plank floors surrounded by all new windows with beautiful brick and marble detailing that is original to the home. Great open concept living room/dining/kitchen on the first level with engineered hardwood floors throughout, brand new kitchen with modern white cabinetry, gold hardware and kitchen fixtures, quartz countertops, tile backsplash, farmhouse sink with garbage disposal and seating for four or more at the spacious quartz countertop island. A pantry area and a second staircase from the kitchen gives you convenient additional access to the second floor. The four bedrooms are spread out between the second and third floor, allowing for privacy and flexibility. On the second floor, the main bedroom has some original exposed brick detailing and a bay window letting in natural light, a large closet, and fully updated spa-like en-suite bath. A second bedroom and spacious updated full bath round out the second floor. The third floor has brand-new carpet, two great-sized bedrooms and great closet space for storage. The lower level adds additional space for storage and can be fully finished to add a bonus family room or office with a home gym and even has a small alcove with original brick and stonework that would be perfect for a wine cellar. The backdoor leads into a mudroom/laundry room area off the kitchen. This fully updated home offers fresh paint throughout, refinished original pine floors on the second level, all new windows, new electrical wiring and a new two-zone HVAC system. Wonderful neighborhood within walking distance to local pubs and restaurants, shopping at Main Street in Manayunk, dog parks, public transportation with plenty of off-street parking available. This home has it all and is move-in ready!
Location
State PA
County Philadelphia
Area 19128 (19128)
Zoning RSA5
Rooms
Other Rooms Living Room, Dining Room, Primary Bedroom, Kitchen, Bedroom 1, Laundry
Basement Full
Interior
Interior Features Ceiling Fan(s), Kitchen - Eat-In
Hot Water Natural Gas
Heating Forced Air
Cooling Central A/C
Flooring Wood, Fully Carpeted
Equipment Range Hood, Refrigerator, Washer, Dryer, Dishwasher, Microwave, Disposal
Fireplace N
Appliance Range Hood, Refrigerator, Washer, Dryer, Dishwasher, Microwave, Disposal
Heat Source Natural Gas
Laundry Basement
Exterior
Exterior Feature Porch(es), Patio(s)
Water Access N
Accessibility None
Porch Porch(es), Patio(s)
Garage N
Building
Story 3
Foundation Slab
Sewer Public Sewer
Water Public
Architectural Style Other
Level or Stories 3
Additional Building Above Grade, Below Grade
New Construction N
Schools
School District The School District Of Philadelphia
Others
Pets Allowed N
Senior Community No
Tax ID 212176600
Ownership Fee Simple
SqFt Source Assessor
Special Listing Condition Standard
Read Less
Want to know what your home might be worth? Contact us for a FREE valuation!

Our team is ready to help you sell your home for the highest possible price ASAP

Bought with Martin W Goldfarb • Compass RE





