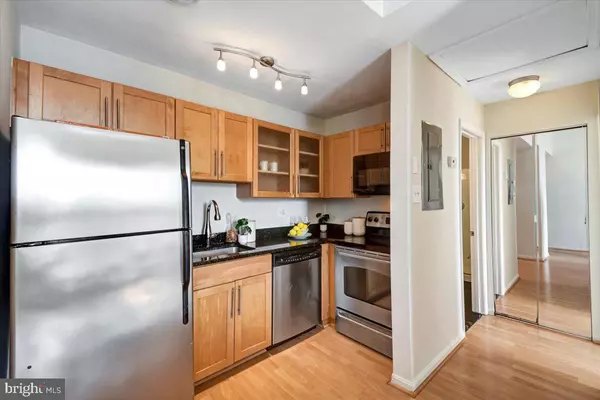$110,000
$109,000
0.9%For more information regarding the value of a property, please contact us for a free consultation.
1011 HUNTER ST #I-3 Baltimore, MD 21202
1 Bed
1 Bath
645 SqFt
Key Details
Sold Price $110,000
Property Type Condo
Sub Type Condo/Co-op
Listing Status Sold
Purchase Type For Sale
Square Footage 645 sqft
Price per Sqft $170
Subdivision Mount Vernon Place Historic District
MLS Listing ID MDBA2103018
Sold Date 12/07/23
Style Unit/Flat,Loft with Bedrooms
Bedrooms 1
Full Baths 1
Condo Fees $467/mo
HOA Y/N N
Abv Grd Liv Area 645
Originating Board BRIGHT
Year Built 2005
Annual Tax Amount $1,673
Tax Year 2022
Property Description
Welcome to the St Cloud! This updated SPACIOUS 1 Bedroom/1 Bath sun drenched loft-like condo with its 10' ceilings and oversized windows has amazing downtown city skyline views! This home touts beautiful laminate floors, stainless steel kitchen appliances, granite countertops, central AC, in-unit laundry hook-up, granite tile bathroom, oversized shower with double shower heads, and so much more. Located just a few blocks from the inner harbor. Enjoy living in the heart of Mt Vernon, this vibrant area is close to restaurants, bars, cafe's, music venues, theaters, museums, parks, Sunday Farmers Market and more. Walkable to Peabody, University of Baltimore and MICA! Conveniently located off I-83 in the highly sought after Mount Vernon neighborhood, commuters can also make use of the nearby JHU shuttle stop which makes commuting to all Johns Hopkins locations a breeze. Only a few blocks to Penn Station for access to Amtrak and MARC trains for trips to DC, New York and beyond. Parking spot #15 is included in the sale! Perfect for professionals, students, or an ideal investment for any level investor. Schedule your showing today before it's gone!
Location
State MD
County Baltimore City
Zoning C-2
Rooms
Other Rooms Living Room, Kitchen, Bedroom 1, Bathroom 1
Main Level Bedrooms 1
Interior
Interior Features Combination Dining/Living, Floor Plan - Open, Elevator, Stall Shower, Upgraded Countertops
Hot Water Electric
Heating Heat Pump(s), Central, Forced Air
Cooling Central A/C, Heat Pump(s)
Flooring Laminate Plank
Equipment Built-In Microwave, Dishwasher, Disposal, Icemaker, Oven/Range - Electric, Refrigerator, Stainless Steel Appliances, Washer/Dryer Hookups Only, Water Heater
Fireplace N
Appliance Built-In Microwave, Dishwasher, Disposal, Icemaker, Oven/Range - Electric, Refrigerator, Stainless Steel Appliances, Washer/Dryer Hookups Only, Water Heater
Heat Source Electric
Laundry Hookup
Exterior
Garage Spaces 1.0
Parking On Site 1
Amenities Available Common Grounds
Water Access N
View City
Accessibility Elevator
Total Parking Spaces 1
Garage N
Building
Story 1
Unit Features Garden 1 - 4 Floors
Sewer Public Sewer
Water Public
Architectural Style Unit/Flat, Loft with Bedrooms
Level or Stories 1
Additional Building Above Grade, Below Grade
Structure Type Dry Wall
New Construction N
Schools
School District Baltimore City Public Schools
Others
Pets Allowed Y
HOA Fee Include Common Area Maintenance,Sewer,Snow Removal,Water,Trash
Senior Community No
Tax ID 0311120508 069
Ownership Condominium
Security Features Intercom,Main Entrance Lock
Special Listing Condition Standard
Pets Allowed Number Limit
Read Less
Want to know what your home might be worth? Contact us for a FREE valuation!

Our team is ready to help you sell your home for the highest possible price ASAP

Bought with Jeff D Washo • Compass





