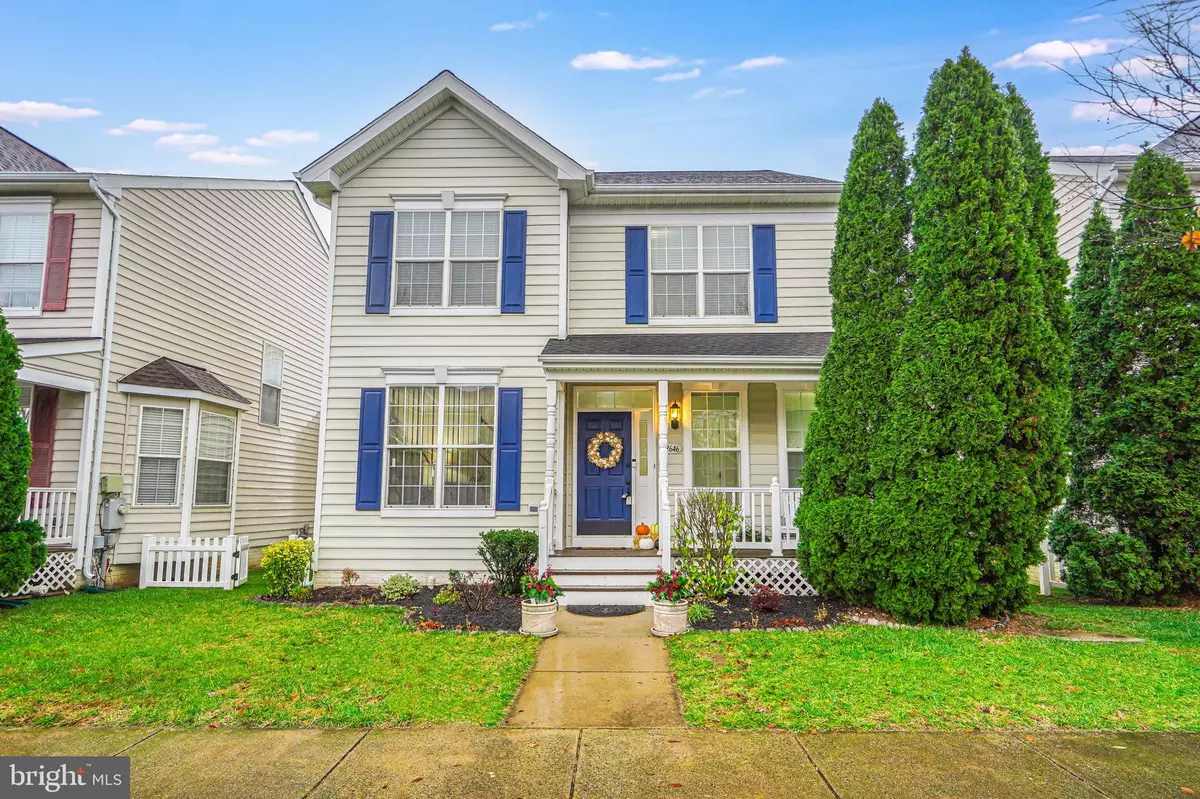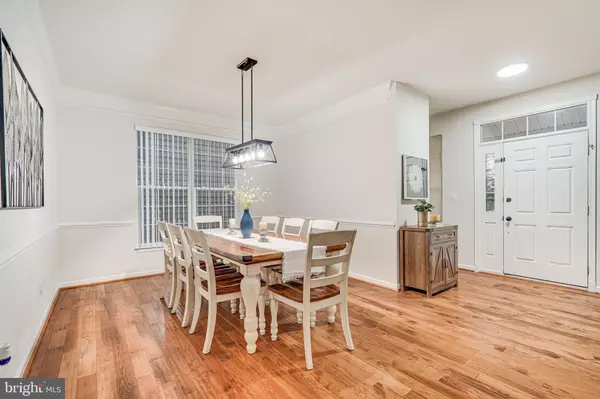$805,000
$790,000
1.9%For more information regarding the value of a property, please contact us for a free consultation.
42646 HARRIS ST Chantilly, VA 20152
5 Beds
4 Baths
2,980 SqFt
Key Details
Sold Price $805,000
Property Type Single Family Home
Sub Type Detached
Listing Status Sold
Purchase Type For Sale
Square Footage 2,980 sqft
Price per Sqft $270
Subdivision South Riding
MLS Listing ID VALO2060744
Sold Date 12/22/23
Style Colonial
Bedrooms 5
Full Baths 3
Half Baths 1
HOA Fees $106/mo
HOA Y/N Y
Abv Grd Liv Area 2,120
Originating Board BRIGHT
Year Built 2002
Annual Tax Amount $5,948
Tax Year 2023
Lot Size 5,227 Sqft
Acres 0.12
Property Description
Experience the perfect blend of contemporary design and practical living in this luxurious 5-bedroom house in South Riding. Its three-story design caters to a variety of lifestyle needs, offering spacious living spaces that include 4 upstairs bedrooms and a versatile basement area with 1 bedroom plus a bonus room, all freshly painted in 2023.
The home features a thoughtfully updated kitchen in 2018, providing a modern touch to your daily living. Step outside to enjoy the brand-new deck installed in 2018 or unwind on the recently painted front porch (2022), complemented by a new fence (2020) for enhanced privacy and comfort.
Comfort is assured with a new HVAC system (2021) and a durable 50-year shingle roof (2023). The basement, transformed into a complete apartment in 2022, offers an independent walk-up entrance, full kitchen, separate second laundry, and a cozy living room, making it perfect for various uses.
Nestled in the vibrant South Riding neighborhood, the property is ideally located near essential amenities, adding convenience to your lifestyle. The community itself offers local pools and parks, enriching your experience with a blend of relaxation and activity.
This house is a haven for those who cherish quality and style, offering an unmatched living experience. Don't miss the chance to make it your new home.
Location
State VA
County Loudoun
Zoning PDH4
Rooms
Other Rooms Living Room, Dining Room, Primary Bedroom, Bedroom 2, Bedroom 3, Bedroom 4, Bedroom 5, Kitchen, Family Room, Breakfast Room, Laundry, Bonus Room
Basement Fully Finished, Walkout Stairs
Interior
Interior Features Breakfast Area, Chair Railings, Crown Moldings, Dining Area, Family Room Off Kitchen, Floor Plan - Open, Kitchen - Island, Kitchen - Table Space, Primary Bath(s), Upgraded Countertops, Window Treatments, Wood Floors, 2nd Kitchen
Hot Water Natural Gas
Heating Forced Air
Cooling Central A/C
Flooring Hardwood
Fireplaces Number 1
Equipment Built-In Microwave, Dishwasher, Disposal, Dryer, Icemaker, Refrigerator, Stove, Washer
Fireplace Y
Appliance Built-In Microwave, Dishwasher, Disposal, Dryer, Icemaker, Refrigerator, Stove, Washer
Heat Source Natural Gas
Exterior
Exterior Feature Deck(s), Porch(es)
Amenities Available Basketball Courts, Club House, Exercise Room, Pool - Outdoor, Tennis Courts, Tot Lots/Playground
Water Access N
Accessibility None
Porch Deck(s), Porch(es)
Garage N
Building
Story 3
Foundation Other
Sewer Public Sewer
Water Public
Architectural Style Colonial
Level or Stories 3
Additional Building Above Grade, Below Grade
New Construction N
Schools
School District Loudoun County Public Schools
Others
Senior Community No
Tax ID 165275866000
Ownership Fee Simple
SqFt Source Assessor
Special Listing Condition Standard
Read Less
Want to know what your home might be worth? Contact us for a FREE valuation!

Our team is ready to help you sell your home for the highest possible price ASAP

Bought with Ram Kumar Mishra • Spring Hill Real Estate, LLC.





