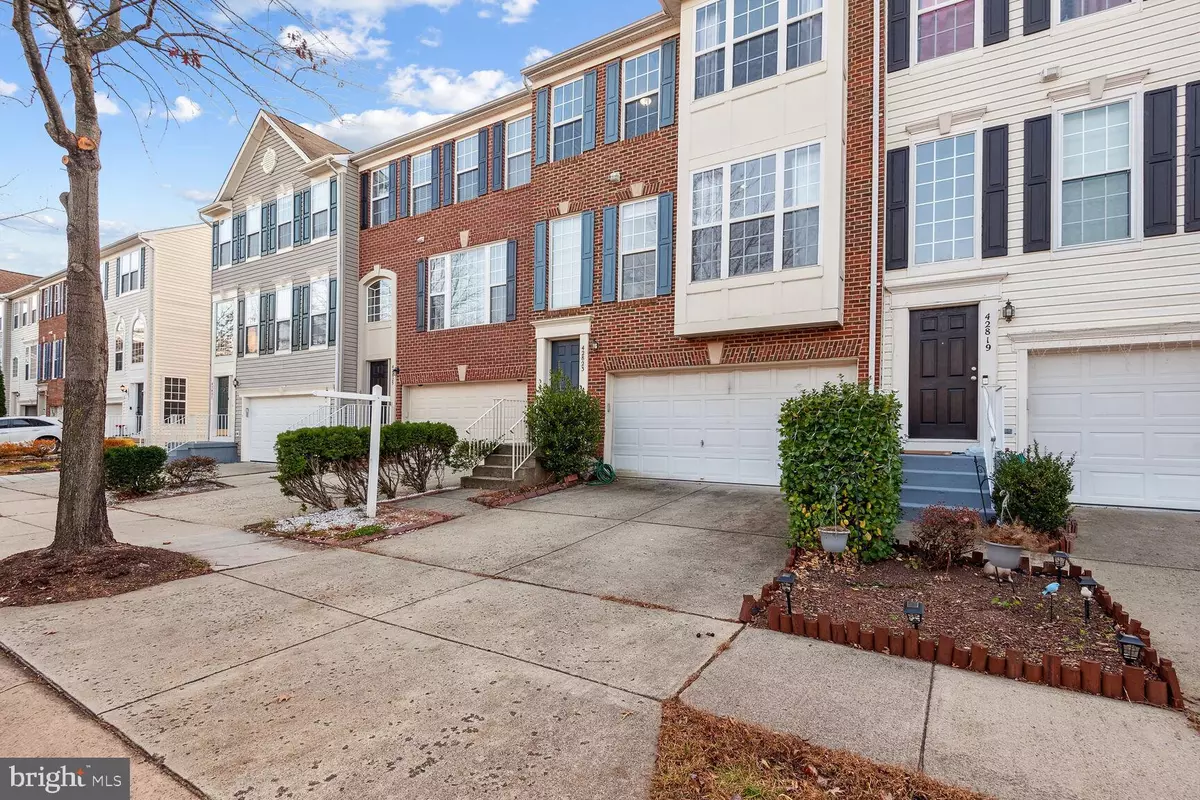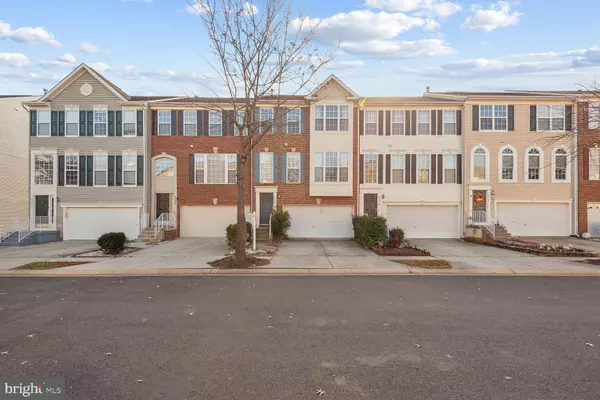$640,000
$629,000
1.7%For more information regarding the value of a property, please contact us for a free consultation.
42823 SHALER ST Chantilly, VA 20152
3 Beds
3 Baths
2,480 SqFt
Key Details
Sold Price $640,000
Property Type Townhouse
Sub Type Interior Row/Townhouse
Listing Status Sold
Purchase Type For Sale
Square Footage 2,480 sqft
Price per Sqft $258
Subdivision South Riding
MLS Listing ID VALO2061584
Sold Date 01/19/24
Style Colonial
Bedrooms 3
Full Baths 2
Half Baths 1
HOA Fees $103/mo
HOA Y/N Y
Abv Grd Liv Area 2,480
Originating Board BRIGHT
Year Built 2001
Annual Tax Amount $4,842
Tax Year 2023
Lot Size 1,742 Sqft
Acres 0.04
Property Description
Immerse yourself in the elegance and charm of this gorgeous Kentwell model townhome in the sought-after South Riding community. Perfectly backing to a serene common area and lush trees, this home offers both privacy and picturesque views. The property, built in 2001, features over 2,400 total finished square feet of meticulously crafted space.
The main level welcomes you with beautiful hardwood floors, setting the stage for a warm and inviting atmosphere. The updated kitchen, complete with granite countertops, is a culinary enthusiast's dream, offering the perfect blend of functionality and style. This home's open and airy layout is ideal for both relaxed living and entertaining guests.
Upstairs, the oversized master suite is a true retreat, boasting a huge walk-in closet space, providing ample room for wardrobe and storage. The additional bedrooms are generously sized, offering comfortable living space for family and guests.
Significantly, the HVAC and water heater were updated in 2019, ensuring comfort and efficiency for years to come.
Living in South Riding means embracing a lifestyle filled with amenities and convenience. The community offers bike trails, a clubhouse, and even golf course membership availability, adding to the richness of your daily life. The South Riding area is known for its family-friendly atmosphere, featuring outdoor swimming pools, playgrounds, tennis courts, and extensive biking and walking trails. The community also hosts numerous events throughout the year, ensuring there's always something to enjoy.
Located close to groceries, restaurants, gyms, entertainment, and commuter routes, this home offers the perfect balance of suburban tranquility and easy access to urban amenities. Whether it's a quiet evening at home or a day out exploring the vibrant local scene, this is a place you'll be proud to call home.
Location
State VA
County Loudoun
Zoning PDH4
Rooms
Basement Daylight, Partial, Fully Finished, Outside Entrance, Rear Entrance, Walkout Level
Interior
Interior Features Chair Railings, Combination Kitchen/Dining, Crown Moldings, Floor Plan - Traditional, Kitchen - Eat-In, Kitchen - Island, Primary Bath(s), Upgraded Countertops, Wood Floors
Hot Water Natural Gas
Heating Forced Air
Cooling Central A/C
Flooring Hardwood, Carpet
Fireplaces Number 1
Fireplaces Type Gas/Propane
Fireplace Y
Heat Source Natural Gas
Exterior
Exterior Feature Deck(s)
Parking Features Garage - Front Entry, Garage Door Opener
Garage Spaces 2.0
Amenities Available Bike Trail, Club House, Golf Course Membership Available, Jog/Walk Path, Soccer Field
Water Access N
Roof Type Shingle
Accessibility None
Porch Deck(s)
Attached Garage 2
Total Parking Spaces 2
Garage Y
Building
Story 3
Foundation Other
Sewer Public Sewer
Water Public
Architectural Style Colonial
Level or Stories 3
Additional Building Above Grade, Below Grade
New Construction N
Schools
School District Loudoun County Public Schools
Others
Senior Community No
Tax ID 165193826000
Ownership Fee Simple
SqFt Source Assessor
Special Listing Condition Standard
Read Less
Want to know what your home might be worth? Contact us for a FREE valuation!

Our team is ready to help you sell your home for the highest possible price ASAP

Bought with Annie Jin • Fairfax Realty of Tysons





