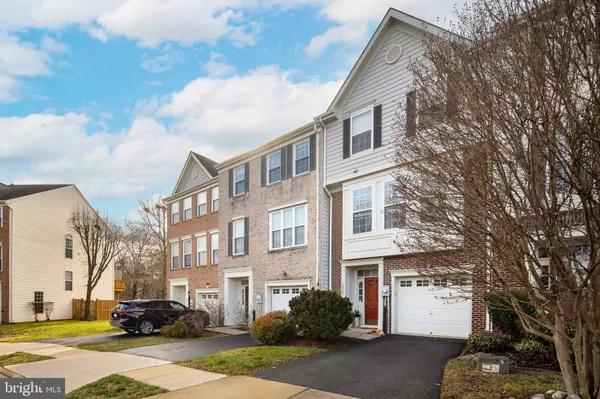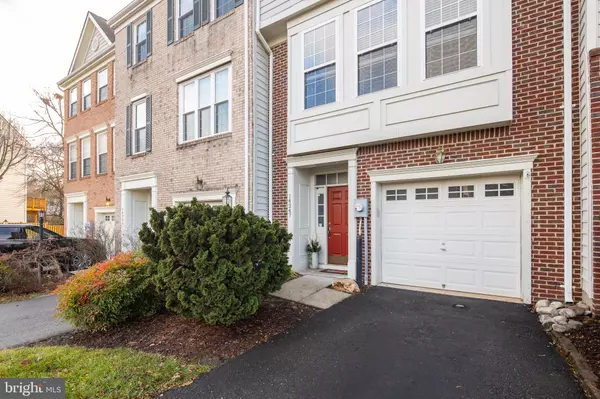$534,900
$534,999
For more information regarding the value of a property, please contact us for a free consultation.
14247 LEGEND GLEN CT Gainesville, VA 20155
3 Beds
4 Baths
2,296 SqFt
Key Details
Sold Price $534,900
Property Type Townhouse
Sub Type Interior Row/Townhouse
Listing Status Sold
Purchase Type For Sale
Square Footage 2,296 sqft
Price per Sqft $232
Subdivision Crossroads
MLS Listing ID VAPW2062854
Sold Date 01/24/24
Style Traditional
Bedrooms 3
Full Baths 2
Half Baths 2
HOA Fees $121/qua
HOA Y/N Y
Abv Grd Liv Area 1,730
Originating Board BRIGHT
Year Built 2003
Annual Tax Amount $5,093
Tax Year 2022
Lot Size 1,598 Sqft
Acres 0.04
Property Description
This BEAUTIFUL three-level townhome backs to trees and features stunning wide plank flooring throughout, open concept kitchen/family room with 2 separate living areas (on the entry and main levels), beautiful crown molding, cathedral ceiling, tray ceilings and so much more!!
The entry level welcomes you with a large family room, half-bath, laundry, built in shelving for storage, and leads to a fenced yard (with low maintenance artificial grass). This outdoor area features plenty of room for grilling and entertaining.
The main level is spacious and open to dining and living spaces with doors to the deck. It contains plenty of space for dining and a beautiful stone front fireplace, surrounded by custom shelves that sets a picturesque scene!The upper level features an amazing owner's suite with cathedral ceilings, walk in closet, and a remodeled bathroom with double vanity. Finishing off the upper level, there are an additional two bedrooms and a hallway bath.
The community provides an outdoor pool, basketball court, a tennis court, a playground, and much more.
This property is in a fantastic commuter location, minutes to I66, Route 29, OmniRiide, and the new HOV entrance. Also, within walking distance to Harris Teeter, restaurants, and shops.
Location
State VA
County Prince William
Zoning R16
Interior
Interior Features Attic, Ceiling Fan(s), Chair Railings, Crown Moldings, Dining Area, Floor Plan - Open, Pantry, Stall Shower, Tub Shower, Wainscotting, Walk-in Closet(s)
Hot Water Natural Gas
Cooling Central A/C
Flooring Luxury Vinyl Plank
Fireplaces Number 1
Equipment Built-In Microwave, Dishwasher, Disposal, Dryer, Icemaker, Oven/Range - Gas
Fireplace Y
Appliance Built-In Microwave, Dishwasher, Disposal, Dryer, Icemaker, Oven/Range - Gas
Heat Source Natural Gas
Exterior
Exterior Feature Patio(s), Deck(s)
Parking Features Garage - Front Entry, Additional Storage Area, Garage Door Opener
Garage Spaces 3.0
Parking On Site 1
Utilities Available Natural Gas Available, Phone, Cable TV Available
Amenities Available Basketball Courts, Club House, Party Room, Pool - Outdoor, Tennis Courts, Tot Lots/Playground, Meeting Room, Jog/Walk Path, Bike Trail
Water Access N
Roof Type Shingle
Accessibility None
Porch Patio(s), Deck(s)
Attached Garage 1
Total Parking Spaces 3
Garage Y
Building
Story 3
Foundation Slab
Sewer Public Sewer
Water Public
Architectural Style Traditional
Level or Stories 3
Additional Building Above Grade, Below Grade
New Construction N
Schools
Elementary Schools Tyler
Middle Schools Bull Run
High Schools Battlefield
School District Prince William County Public Schools
Others
HOA Fee Include Snow Removal,Trash,Road Maintenance
Senior Community No
Tax ID 7397-48-2675
Ownership Fee Simple
SqFt Source Assessor
Horse Property N
Special Listing Condition Standard
Read Less
Want to know what your home might be worth? Contact us for a FREE valuation!

Our team is ready to help you sell your home for the highest possible price ASAP

Bought with Anjana Budhathoki • Onest Real Estate





