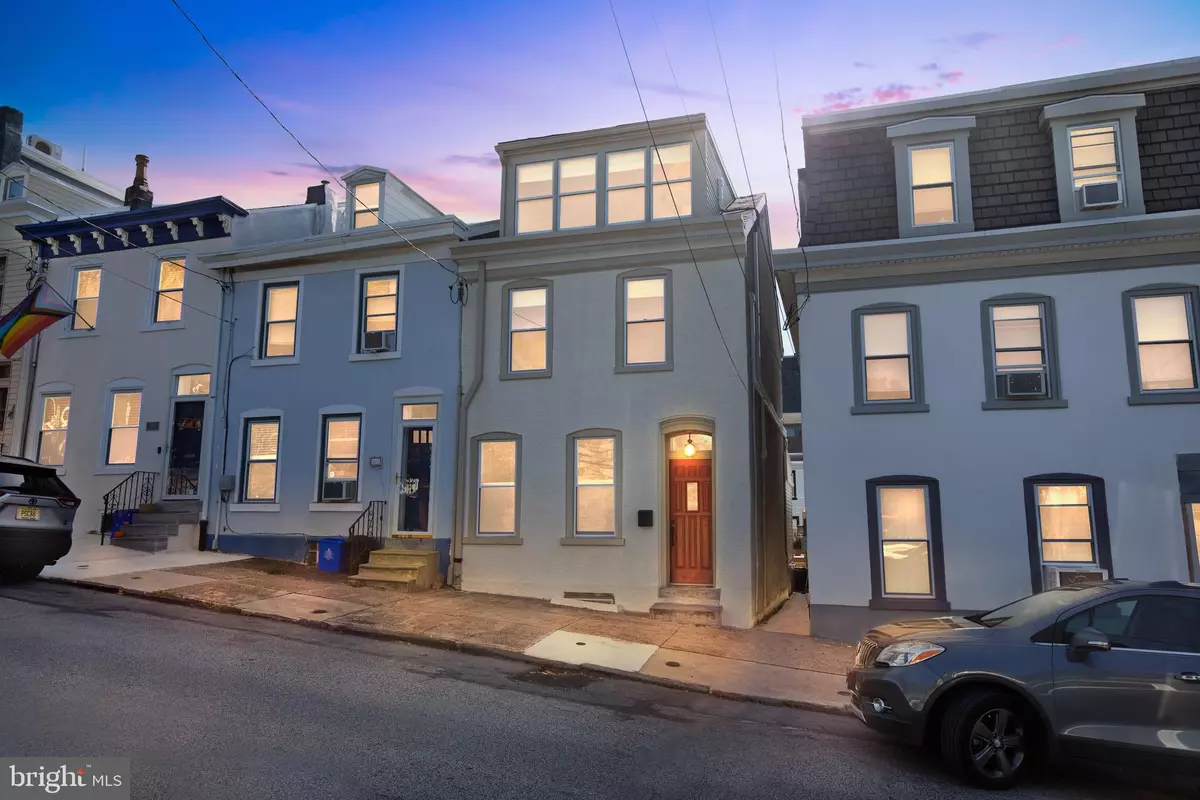$463,000
$445,000
4.0%For more information regarding the value of a property, please contact us for a free consultation.
205 HERMIT ST Philadelphia, PA 19128
3 Beds
3 Baths
1,700 SqFt
Key Details
Sold Price $463,000
Property Type Townhouse
Sub Type End of Row/Townhouse
Listing Status Sold
Purchase Type For Sale
Square Footage 1,700 sqft
Price per Sqft $272
Subdivision Manayunk
MLS Listing ID PAPH2303000
Sold Date 01/30/24
Style Side-by-Side
Bedrooms 3
Full Baths 2
Half Baths 1
HOA Y/N N
Abv Grd Liv Area 1,700
Originating Board BRIGHT
Year Built 1930
Annual Tax Amount $3,107
Tax Year 2022
Lot Size 1,330 Sqft
Acres 0.03
Lot Dimensions 17.00 x 80.00
Property Description
*** The open house has been cancelled as an offer has been accepted***
Just in time for the holidays.
No more sterile, gray box flips!
This ideally located Manayunk home was reinvented from top to bottom (ask your agent for a full list of upgrades) and features a warm, stylish aesthetic. The first-floor concept is open enough without having to look at your dirty dishes from your couch. A wide footprint makes for a spacious living and dining area, conducive to multiple furniture arrangements. The kitchen is separate and features all-new floors, countertops, backsplash and an accented tongue & groove ceiling. Step out back onto your king-sized new deck and fenced-in yard.
On the second floor, you'll find two well-appointed bedrooms, a full bathroom and a hallway with a window for extra natural light. The bathroom features a full tub, oversized vanity and custom tiled floor. The full-floor primary suite is the home's crown jewel, with it's bird's eye view of the neighborhood, vaulted ceiling, en suite bath and separate section to be used as an office or open closet. The bathroom features a floating vanity, terrazzo tile floors (not photographed, which stinks because they're beautiful) and a custom tiled shower with glass door.
This is the nicest comparable house on the market by a long shot. New appliances, roof, deck, floors, hot water heater, mini split system and more. Just a 12 minute walk from Main Street Manayunk, it is located directly across from Neighbors Park and Playground. The Wissahickon SEPTA line is a 6 minute walk, coffee is around the corner and abundant dual-side street parking means you'll never park far from home.
This home can also be sold fully furnished, and fully equipped - everything is available from couch to coffee maker.
This will only be on the market for a short time. Showings begin 12/18 - schedule your appointment today.
Location
State PA
County Philadelphia
Area 19128 (19128)
Zoning RSA5
Rooms
Basement Full, Interior Access, Unfinished
Interior
Interior Features Ceiling Fan(s), Combination Dining/Living, Kitchen - Eat-In, Primary Bath(s), Recessed Lighting, Stall Shower, Upgraded Countertops, Window Treatments, Wood Floors
Hot Water Natural Gas
Heating Hot Water
Cooling Ductless/Mini-Split
Flooring Engineered Wood
Equipment Dishwasher, Dryer, Energy Efficient Appliances, Microwave, Oven - Single, Oven/Range - Gas, Range Hood, Refrigerator, Stainless Steel Appliances, Washer, Water Dispenser
Fireplace N
Appliance Dishwasher, Dryer, Energy Efficient Appliances, Microwave, Oven - Single, Oven/Range - Gas, Range Hood, Refrigerator, Stainless Steel Appliances, Washer, Water Dispenser
Heat Source Natural Gas, Electric
Laundry Basement
Exterior
Water Access N
Accessibility None
Garage N
Building
Story 3
Foundation Stone
Sewer Private Sewer
Water Public
Architectural Style Side-by-Side
Level or Stories 3
Additional Building Above Grade, Below Grade
New Construction N
Schools
School District The School District Of Philadelphia
Others
Senior Community No
Tax ID 211019100
Ownership Fee Simple
SqFt Source Assessor
Acceptable Financing Cash, FHA, Conventional
Listing Terms Cash, FHA, Conventional
Financing Cash,FHA,Conventional
Special Listing Condition Standard
Read Less
Want to know what your home might be worth? Contact us for a FREE valuation!

Our team is ready to help you sell your home for the highest possible price ASAP

Bought with Stephen Karpinski • Keller Williams Main Line

