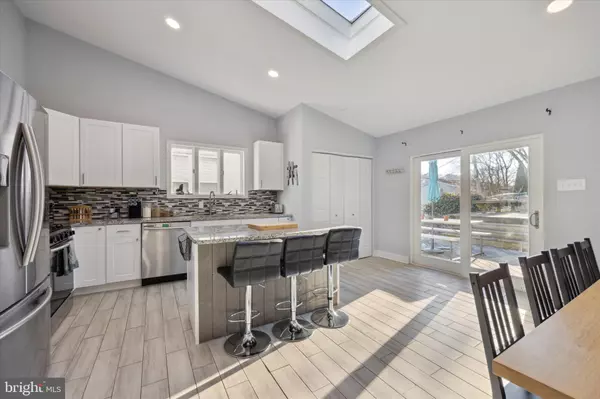$538,000
$550,000
2.2%For more information regarding the value of a property, please contact us for a free consultation.
131 CEDAR AVE Conshohocken, PA 19428
4 Beds
3 Baths
1,917 SqFt
Key Details
Sold Price $538,000
Property Type Single Family Home
Sub Type Detached
Listing Status Sold
Purchase Type For Sale
Square Footage 1,917 sqft
Price per Sqft $280
Subdivision Nob Hill
MLS Listing ID PAMC2092178
Sold Date 02/22/24
Style Colonial
Bedrooms 4
Full Baths 2
Half Baths 1
HOA Y/N N
Abv Grd Liv Area 1,917
Originating Board BRIGHT
Year Built 1860
Annual Tax Amount $2,459
Tax Year 2022
Lot Size 5,000 Sqft
Acres 0.11
Lot Dimensions 46.00 x 108.7
Property Description
Step into the epitome of comfort and style in the heart of West Conshohocken with this exquisite 4 bedroom, 2.5 bathroom residence, which has been recently re-painted from top to bottom. The inviting living room provides the perfect setting for gatherings, while the addition of a spacious family room on the first floor offers an extra layer of comfort for quality family time. The huge bright eat-in kitchen, adorned with a skylight, offers a chef's haven with top-notch stainless steel appliances, granite countertops, and beautiful backsplash. Versatility defines the first floor, where a bedroom easily transforms into an office or home gym, catering to your dynamic lifestyle. Ascend to the second floor, where two generously sized bedrooms await, sharing a beautiful full bathroom with a stunning subway tiled shower/tub. Ascend further to the third floor to discover a spacious primary suite. Enjoy the tranquility of a private bathroom and step outside onto the rear deck, where breathtaking views await. Two-zone HVAC ensures year-round comfort, while the convenience of two-car parking in the rear adds a touch of practicality. Very low property taxes as well. Schedule a showing today!
Location
State PA
County Montgomery
Area West Conshohocken Boro (10624)
Zoning RES: 1 FAM
Rooms
Other Rooms Living Room, Kitchen, Family Room
Basement Unfinished, Partial
Main Level Bedrooms 1
Interior
Interior Features Ceiling Fan(s), Combination Kitchen/Dining, Family Room Off Kitchen, Kitchen - Island, Skylight(s), Recessed Lighting
Hot Water Electric
Heating Forced Air
Cooling Central A/C
Equipment Oven/Range - Gas, Microwave, Refrigerator, Dryer, Washer
Fireplace N
Appliance Oven/Range - Gas, Microwave, Refrigerator, Dryer, Washer
Heat Source Natural Gas
Laundry Main Floor
Exterior
Garage Spaces 2.0
Water Access N
Accessibility None
Total Parking Spaces 2
Garage N
Building
Story 3
Foundation Active Radon Mitigation
Sewer Public Sewer
Water Public
Architectural Style Colonial
Level or Stories 3
Additional Building Above Grade, Below Grade
New Construction N
Schools
School District Upper Merion Area
Others
Pets Allowed Y
Senior Community No
Tax ID 24-00-00400-008
Ownership Fee Simple
SqFt Source Assessor
Acceptable Financing Cash, Conventional, FHA, VA
Listing Terms Cash, Conventional, FHA, VA
Financing Cash,Conventional,FHA,VA
Special Listing Condition Standard
Pets Allowed No Pet Restrictions
Read Less
Want to know what your home might be worth? Contact us for a FREE valuation!

Our team is ready to help you sell your home for the highest possible price ASAP

Bought with Matthew W Fetick • Keller Williams Realty - Kennett Square





