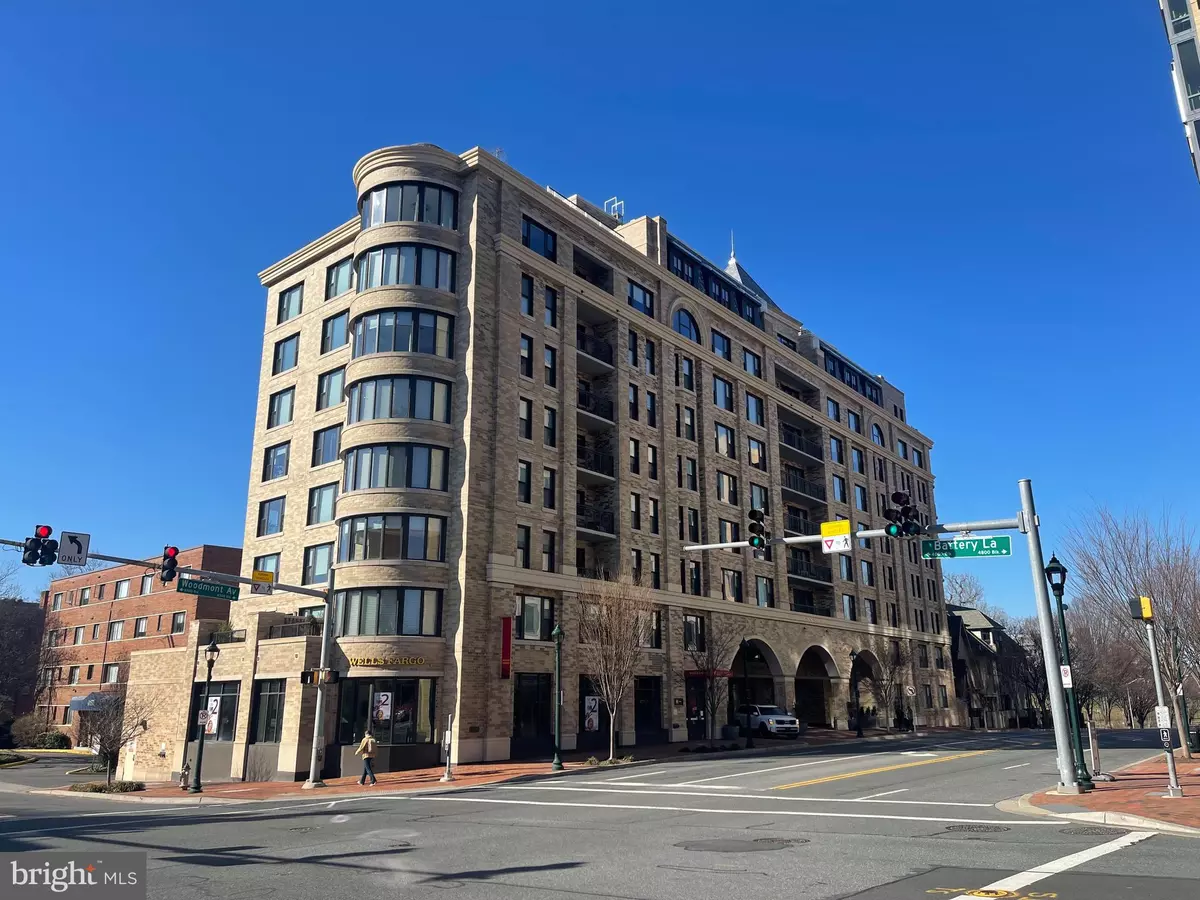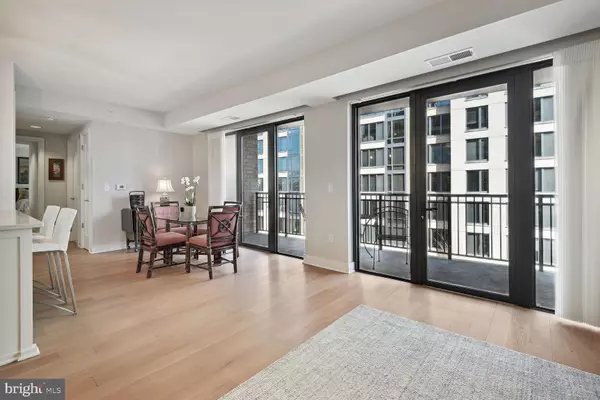$850,000
$800,000
6.3%For more information regarding the value of a property, please contact us for a free consultation.
8302 WOODMONT AVE #503 Bethesda, MD 20814
2 Beds
2 Baths
1,077 SqFt
Key Details
Sold Price $850,000
Property Type Condo
Sub Type Condo/Co-op
Listing Status Sold
Purchase Type For Sale
Square Footage 1,077 sqft
Price per Sqft $789
Subdivision Stonehall
MLS Listing ID MDMC2116588
Sold Date 02/27/24
Style Contemporary
Bedrooms 2
Full Baths 2
Condo Fees $1,090/mo
HOA Y/N N
Abv Grd Liv Area 1,077
Originating Board BRIGHT
Year Built 2017
Annual Tax Amount $8,786
Tax Year 2023
Property Description
This stunning 2 bedroom, 2 full bath condo located in the sought after Stonehall Condominium is certain to please. Open floor plan includes spacious living/dining room with two sliding doors to expansive balcony, gourmet kitchen with white custom cabinets, quartz countertops, stainless steel appliances including 4 burner gas cooktop, wall oven, refrigerator, dishwasher, built-in microwave and breakfast bar with installed television, which conveys. The luxurious main bedroom suite includes full bath with glass-enclosed tub, 2 spacious storage cabinets and large walk-in custom designed closet. The second bedroom also boasts a custom closet and full bath in the hall. Both bathrooms were upgraded after purchase with larger cabinets for more storage, updated chrome fixtures and faucets, lighted mirrored medicine cabinets and space saving pocket doors. Decorator window treatments convey. Custom wood office cabinetry in second bedroom is not attached and can convey if desired. Pets ok with exceptions. Building amenities include rooftop deck with garden, meeting/club room with outdoor terrace, and fitness center. Two assigned parking spaces and storage unit. Conveniently located in downtown Bethesda directly across the street from Harris Teeter and near the new Marriott Headquarters, NIH, Walter Reed, Trader Joes, walking paths, Battery Lane Park, two Metro stops, proposed Purple Line train stop, I-95, I-270, downtown DC, shops, restaurants and more. A real beauty! (Offers due Tuesday 2/13/24 at noon)
Location
State MD
County Montgomery
Zoning U
Rooms
Main Level Bedrooms 2
Interior
Interior Features Floor Plan - Open, Kitchen - Gourmet, Kitchen - Island, Walk-in Closet(s), Window Treatments, Entry Level Bedroom
Hot Water Electric
Heating Forced Air
Cooling Central A/C
Flooring Wood
Equipment Oven - Wall, Microwave, Refrigerator, Dishwasher, Disposal, Washer, Dryer, Cooktop
Furnishings No
Fireplace N
Appliance Oven - Wall, Microwave, Refrigerator, Dishwasher, Disposal, Washer, Dryer, Cooktop
Heat Source Electric
Laundry Dryer In Unit, Washer In Unit
Exterior
Exterior Feature Balcony
Parking Features Additional Storage Area, Garage Door Opener, Underground, Garage - Rear Entry
Garage Spaces 2.0
Parking On Site 2
Amenities Available Elevator, Extra Storage, Meeting Room, Reserved/Assigned Parking, Security, Exercise Room
Water Access N
Accessibility Elevator
Porch Balcony
Total Parking Spaces 2
Garage Y
Building
Story 1
Unit Features Mid-Rise 5 - 8 Floors
Sewer Public Sewer
Water Public
Architectural Style Contemporary
Level or Stories 1
Additional Building Above Grade, Below Grade
New Construction N
Schools
School District Montgomery County Public Schools
Others
Pets Allowed Y
HOA Fee Include Gas,Sewer,Water,Ext Bldg Maint,Management,Reserve Funds,Trash,Common Area Maintenance
Senior Community No
Tax ID 160703801754
Ownership Condominium
Acceptable Financing Conventional
Listing Terms Conventional
Financing Conventional
Special Listing Condition Standard
Pets Allowed Dogs OK, Cats OK, Size/Weight Restriction
Read Less
Want to know what your home might be worth? Contact us for a FREE valuation!

Our team is ready to help you sell your home for the highest possible price ASAP

Bought with Matthew Rosenblatt • Compass





