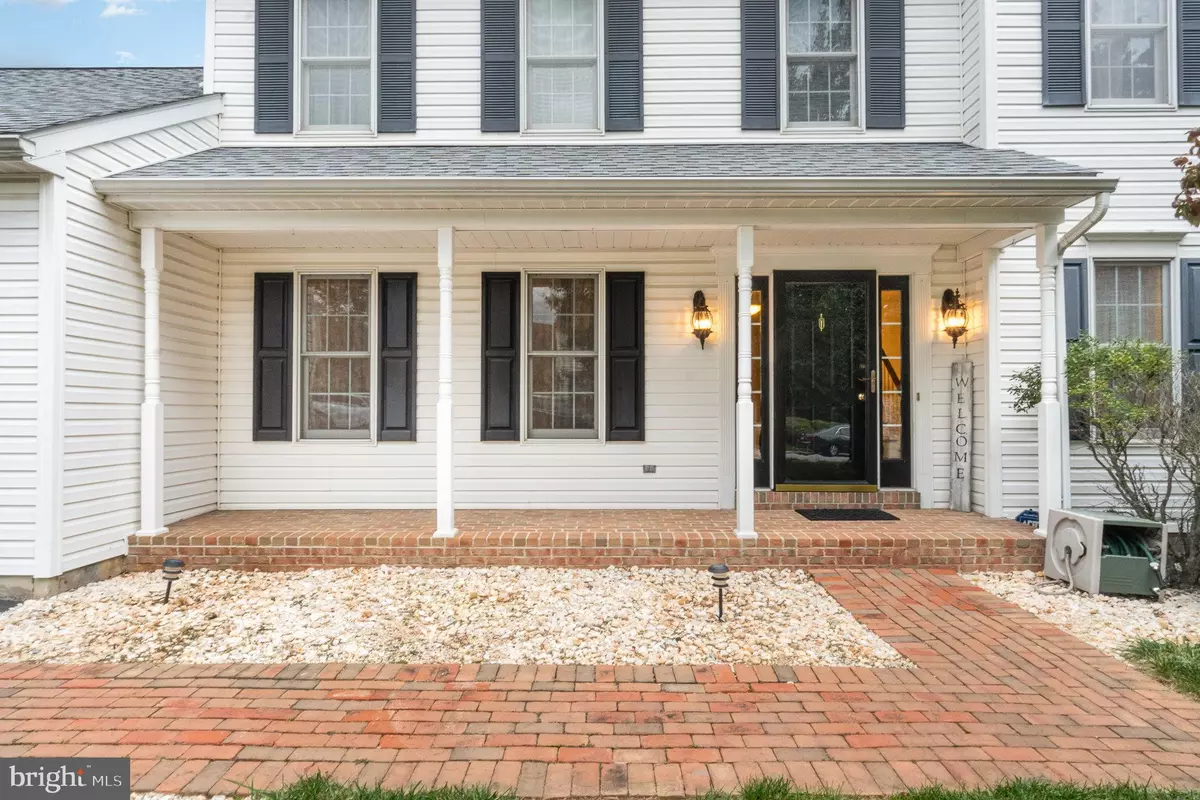$415,000
$424,900
2.3%For more information regarding the value of a property, please contact us for a free consultation.
928 CASTLE POND DR York, PA 17402
5 Beds
4 Baths
2,666 SqFt
Key Details
Sold Price $415,000
Property Type Single Family Home
Sub Type Detached
Listing Status Sold
Purchase Type For Sale
Square Footage 2,666 sqft
Price per Sqft $155
Subdivision Monarch Ridge
MLS Listing ID PAYK2053980
Sold Date 02/29/24
Style Colonial
Bedrooms 5
Full Baths 2
Half Baths 2
HOA Y/N N
Abv Grd Liv Area 2,666
Originating Board BRIGHT
Year Built 2000
Annual Tax Amount $7,404
Tax Year 2022
Lot Size 0.503 Acres
Acres 0.5
Property Description
Price Reduction!!! Your New Home Awaits in a beautiful lot nestled in a picturesque community. Boasting four spacious bedrooms and four beautifully appointed bathrooms, this home's layout is as functional as it is elegant, offering ample space for living and guest entertainment. The lower level is an entertainment paradise, with a dedicated gym, a wet bar, and a theater room for unforgettable movie nights. The master suite is a true sanctuary, featuring a luxurious master bathroom with a soaking tub and a beautifully tiled shower. The family room, conveniently located off the kitchen, features a cozy gas fireplace, making it the perfect gathering place for relaxation and warmth during chilly evenings. With high-quality finishes, modern amenities, and easy access to major routes, this property represents the ideal suburban oasis. Step outside to the well-designed patio with a charming gazebo, creating the perfect backdrop for outdoor dining and relaxations. The heated four-car garage, offering ample space for both vehicles and hobbies. Embrace the lifestyle you've always dreamed of in this Castle Pond gem.
Location
State PA
County York
Area Windsor Twp (15253)
Zoning RESIDENTIAL
Rooms
Other Rooms Family Room, Other
Basement Full
Interior
Interior Features Kitchen - Island, Kitchen - Eat-In, Formal/Separate Dining Room
Hot Water Electric
Heating Forced Air
Cooling Central A/C
Equipment Disposal, Dishwasher, Built-In Microwave, Oven - Single
Fireplace N
Window Features Insulated
Appliance Disposal, Dishwasher, Built-In Microwave, Oven - Single
Heat Source Natural Gas
Exterior
Exterior Feature Porch(es)
Parking Features Garage - Side Entry, Inside Access, Oversized
Garage Spaces 4.0
Water Access N
Roof Type Shingle,Asphalt
Accessibility Other
Porch Porch(es)
Attached Garage 4
Total Parking Spaces 4
Garage Y
Building
Lot Description Level, Cleared
Story 2
Foundation Block
Sewer Public Sewer
Water Public
Architectural Style Colonial
Level or Stories 2
Additional Building Above Grade, Below Grade
New Construction N
Schools
School District Red Lion Area
Others
Senior Community No
Tax ID 53-000-30-0087-00-00000
Ownership Fee Simple
SqFt Source Assessor
Security Features Smoke Detector
Acceptable Financing Cash, Conventional, FHA, VA
Listing Terms Cash, Conventional, FHA, VA
Financing Cash,Conventional,FHA,VA
Special Listing Condition Standard
Read Less
Want to know what your home might be worth? Contact us for a FREE valuation!

Our team is ready to help you sell your home for the highest possible price ASAP

Bought with Erica E Smith • EXP Realty, LLC





