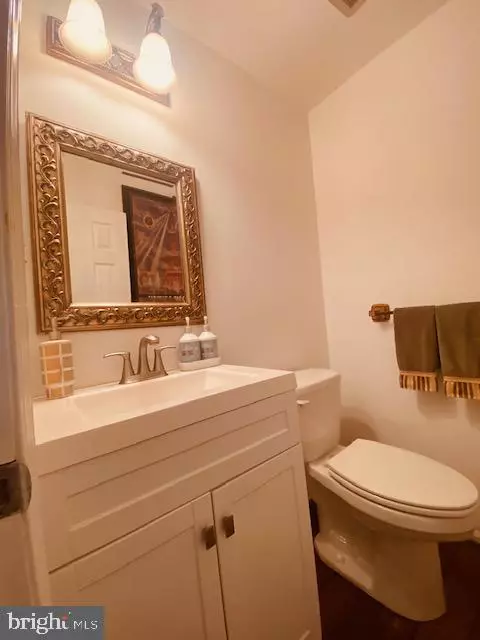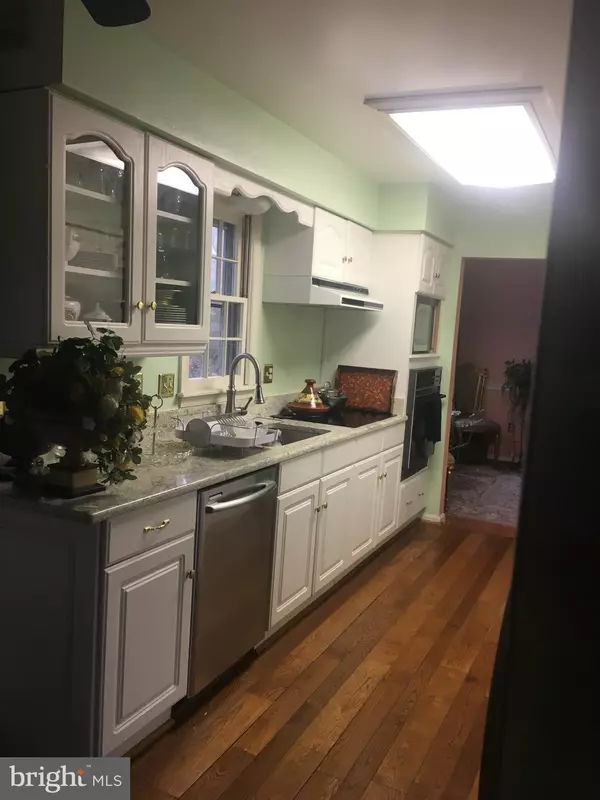$840,000
$825,000
1.8%For more information regarding the value of a property, please contact us for a free consultation.
14410 OTIS CT Haymarket, VA 20169
5 Beds
3 Baths
3,350 SqFt
Key Details
Sold Price $840,000
Property Type Single Family Home
Sub Type Detached
Listing Status Sold
Purchase Type For Sale
Square Footage 3,350 sqft
Price per Sqft $250
Subdivision Gypsum Hill
MLS Listing ID VAPW2064916
Sold Date 03/12/24
Style Colonial
Bedrooms 5
Full Baths 2
Half Baths 1
HOA Y/N N
Abv Grd Liv Area 2,500
Originating Board BRIGHT
Year Built 1974
Annual Tax Amount $7,456
Tax Year 2023
Lot Size 1.244 Acres
Acres 1.24
Property Description
5BED/2.5BATH on 1.24 Acres No HOA community, great lifetime neighbors, on water well/septic, professional landscaping, huge front, side and back yards, salt pool surrounded by lovely lawns, mature trees, some fruit trees, vegetable garden, and lots of outdoor lounges. The home had recent upgrades (new kitchen, SS Appliances & Granite Counters, marble master bath, hardwood floors, slate floor in sunroom, new roof, new paint, etc.) Excellent location, 5-10 minutes to I-66 (and associated shopping centers), 5 minutes drive to Dominion Valley Market Square, Rt. 15, Sudley Rd. Battlefield High School, Reagan Middle school, Bull Run Country Club & UVA Haymarket Medical Center. Basement is unfinished, used as storage. Schedule a showing ASAP and buy before the Spring madness!
Location
State VA
County Prince William
Zoning A1
Direction West
Rooms
Basement Unfinished
Interior
Interior Features Ceiling Fan(s), Chair Railings, Floor Plan - Traditional, Formal/Separate Dining Room, Kitchen - Galley, Pantry, Skylight(s), Upgraded Countertops, Window Treatments, Wood Floors
Hot Water Electric
Heating Central
Cooling Central A/C
Flooring Carpet, Hardwood, Marble, Stone
Fireplaces Number 1
Fireplaces Type Brick, Gas/Propane
Equipment Built-In Microwave, Cooktop, Dishwasher, Disposal, Dryer - Electric, Exhaust Fan, Freezer
Furnishings No
Fireplace Y
Window Features Bay/Bow,Double Hung,Energy Efficient,Screens,Wood Frame
Appliance Built-In Microwave, Cooktop, Dishwasher, Disposal, Dryer - Electric, Exhaust Fan, Freezer
Heat Source Electric
Laundry Main Floor
Exterior
Exterior Feature Patio(s), Porch(es)
Parking Features Garage - Side Entry, Garage Door Opener, Inside Access
Garage Spaces 2.0
Fence Board
Pool In Ground, Saltwater, Vinyl
Utilities Available Cable TV Available, Electric Available
Water Access N
View Garden/Lawn, Trees/Woods
Roof Type Asphalt,Shingle
Accessibility None
Porch Patio(s), Porch(es)
Attached Garage 2
Total Parking Spaces 2
Garage Y
Building
Lot Description Cleared, Cul-de-sac, Front Yard, Landscaping, Rear Yard, SideYard(s), Vegetation Planting, Trees/Wooded
Story 2
Foundation Block
Sewer Septic > # of BR
Water Well
Architectural Style Colonial
Level or Stories 2
Additional Building Above Grade, Below Grade
Structure Type Dry Wall
New Construction N
Schools
Elementary Schools Gravely
Middle Schools Ronald Wilson Regan
High Schools Battlefield
School District Prince William County Public Schools
Others
Pets Allowed Y
Senior Community No
Tax ID 7300-40-5612
Ownership Fee Simple
SqFt Source Estimated
Security Features Exterior Cameras
Acceptable Financing Cash, Conventional, FHA, VA
Horse Property N
Listing Terms Cash, Conventional, FHA, VA
Financing Cash,Conventional,FHA,VA
Special Listing Condition Standard
Pets Allowed Cats OK, Dogs OK
Read Less
Want to know what your home might be worth? Contact us for a FREE valuation!

Our team is ready to help you sell your home for the highest possible price ASAP

Bought with Jorden C Booth • Pearson Smith Realty, LLC





