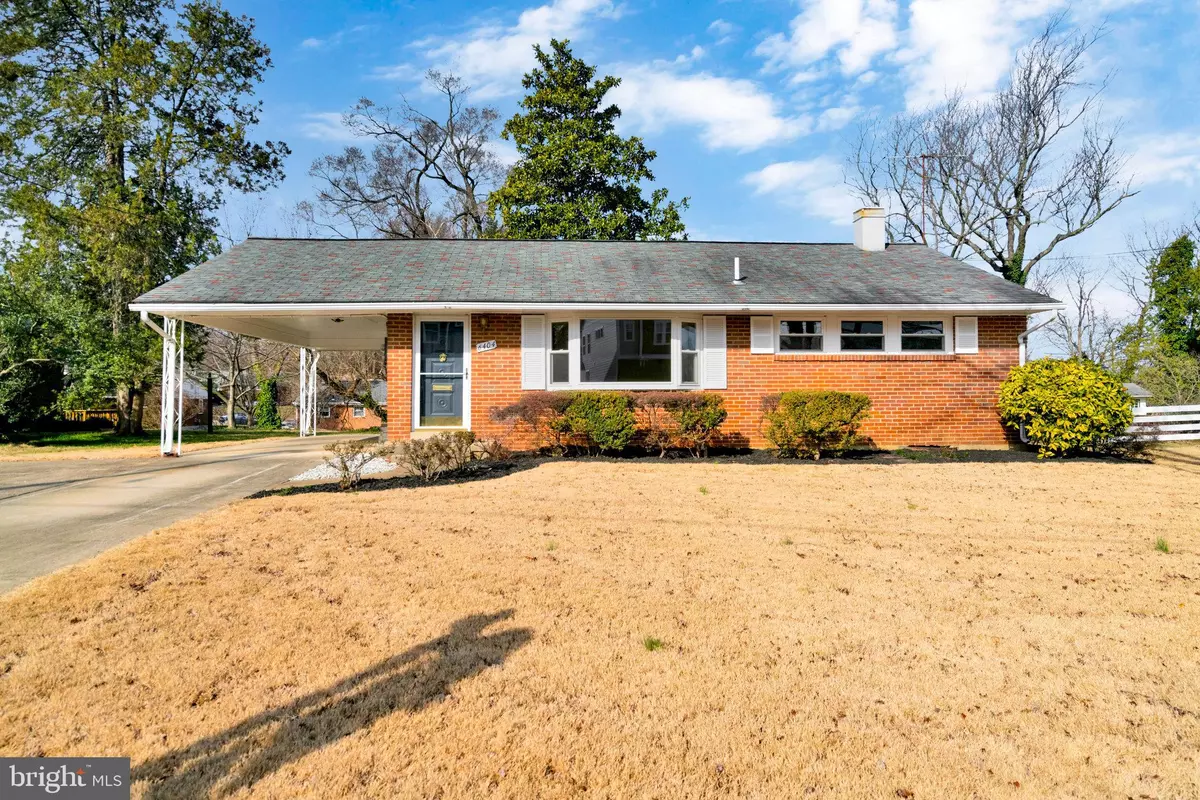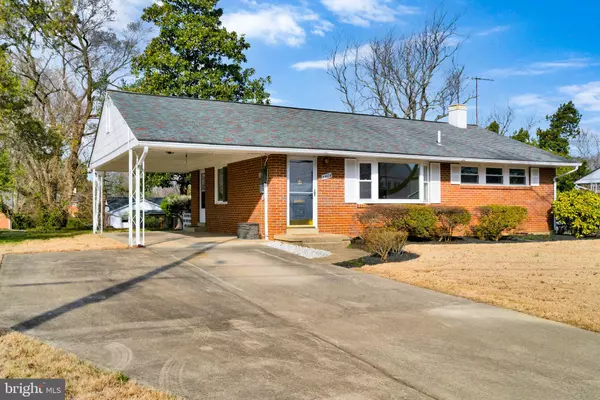$630,000
$625,000
0.8%For more information regarding the value of a property, please contact us for a free consultation.
6404 HILLVIEW AVE Alexandria, VA 22310
3 Beds
2 Baths
1,856 SqFt
Key Details
Sold Price $630,000
Property Type Single Family Home
Sub Type Detached
Listing Status Sold
Purchase Type For Sale
Square Footage 1,856 sqft
Price per Sqft $339
Subdivision Virginia Hills
MLS Listing ID VAFX2163540
Sold Date 03/28/24
Style Ranch/Rambler
Bedrooms 3
Full Baths 2
HOA Y/N N
Abv Grd Liv Area 988
Originating Board BRIGHT
Year Built 1956
Annual Tax Amount $5,807
Tax Year 2023
Lot Size 0.276 Acres
Acres 0.28
Property Description
Welcome home to convenient living in the Virginia Hills neighborhood of Alexandria! With a beautifully renovated kitchen, freshly refinished wood floors, new paint throughout, modern LVP floors in the oversized basement, a large yard featuring mature zoysia lawn, and three sunny bedrooms, you'll have room to entertain, work, and relax in this move-in ready home. And it's all within a quick drive to Route 1 shopping, Old Town dining, and DC adventures! The light and bright main level of this home boasts a large living/dining room and three bedrooms—each with ample closet space. In the brand-new kitchen, sleek white shaker style cabinets with contrasting black hardware soar to the ceiling while marbled white quartz counters, with a waterfall edge at the kitchen entry, offer plenty of cooking prep space. Stainless Steel appliances and new flooring complete the contemporary look. From there, you have easy access to the carport and basement. The finished basement has two large rec rooms, a bathroom, a separate den/office with walk out access (making it an optional fourth bedroom), and a laundry/utility room. The possibilities are endless with this abundant space – man cave, game room, home theater, additional living room, office(s), exercise space or perhaps a hobby room, to name a few. This home sits on a large flat lot with a patio in the backyard on one of the prettiest streets in the neighborhood. You are within close proximity to the community pool and Franconia Rec Center, and you have quick access to Telegraph Road, bus stops and Metro. An open house is scheduled for 3/3 from 1 to 3 pm.
Location
State VA
County Fairfax
Zoning 140
Rooms
Other Rooms Living Room, Bedroom 2, Bedroom 3, Kitchen, Den, Bedroom 1, Recreation Room, Utility Room, Bathroom 1, Bathroom 2
Basement Connecting Stairway, Heated, Improved, Interior Access, Outside Entrance, Rear Entrance, Walkout Stairs
Main Level Bedrooms 3
Interior
Interior Features Attic, Bar, Ceiling Fan(s), Entry Level Bedroom, Combination Dining/Living, Upgraded Countertops, Wood Floors
Hot Water Natural Gas
Heating Forced Air
Cooling Central A/C
Flooring Hardwood
Equipment Water Heater, Washer, Stainless Steel Appliances, Refrigerator, Built-In Microwave, Dishwasher, Dryer, Oven/Range - Gas
Fireplace N
Appliance Water Heater, Washer, Stainless Steel Appliances, Refrigerator, Built-In Microwave, Dishwasher, Dryer, Oven/Range - Gas
Heat Source Natural Gas
Exterior
Garage Spaces 3.0
Water Access N
Roof Type Shingle
Accessibility None
Total Parking Spaces 3
Garage N
Building
Story 2
Foundation Block
Sewer Public Sewer
Water Community
Architectural Style Ranch/Rambler
Level or Stories 2
Additional Building Above Grade, Below Grade
New Construction N
Schools
Elementary Schools Rose Hill
High Schools Hayfield Secondary School
School District Fairfax County Public Schools
Others
Senior Community No
Tax ID 0824 14090015
Ownership Fee Simple
SqFt Source Assessor
Special Listing Condition Standard
Read Less
Want to know what your home might be worth? Contact us for a FREE valuation!

Our team is ready to help you sell your home for the highest possible price ASAP

Bought with Ginger M Burns-Bigdeli • Berkshire Hathaway HomeServices PenFed Realty





