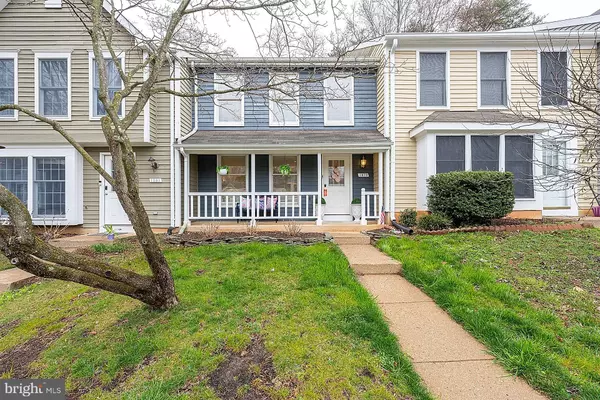$590,000
$549,900
7.3%For more information regarding the value of a property, please contact us for a free consultation.
1579 POPLAR GROVE DR Reston, VA 20194
3 Beds
3 Baths
1,340 SqFt
Key Details
Sold Price $590,000
Property Type Townhouse
Sub Type Interior Row/Townhouse
Listing Status Sold
Purchase Type For Sale
Square Footage 1,340 sqft
Price per Sqft $440
Subdivision Reston
MLS Listing ID VAFX2167868
Sold Date 03/29/24
Style Colonial
Bedrooms 3
Full Baths 2
Half Baths 1
HOA Fees $93/qua
HOA Y/N Y
Abv Grd Liv Area 1,340
Originating Board BRIGHT
Year Built 1986
Annual Tax Amount $5,659
Tax Year 2023
Lot Size 1,478 Sqft
Acres 0.03
Property Description
Welcome to this stunningly renovated two-level townhome perfectly nestled on a quiet street and backing to woodlands in sought-after Birchfield in Reston! This newly renovated "Seneca B" floorplan offers 3 bedrooms, 2.5 baths, 1,340 square feet of living space, and all the modern luxuries homebuyers seek. The charm begins outside with a tailored exterior with front porch, 2 assigned parking spaces, and a rear yard with a large paver patio and shed backing to idyllic trees. Inside, warm wide plank flooring, a soft neutral color palette, crown moldings, chic upgraded lighting including recessed lighting, and countless upgrades and designer finishes create instant appeal. Updates including a new hot water heater and new refrigerator in 2023, durable luxury vinyl plank flooring and fresh neutral paint throughout, baths renovated to perfection, a beautifully upgraded kitchen, and a new HVAC system in 2022, plus a new roof in 2018 make this home move-in ready, all that awaits is you! ****** An open foyer welcomes you home and ushers you into the living room where twin windows and recessed lighting illuminate rich wide plank flooring, crown molding, and warm neutral paint. Onward, the sparkling kitchen is a feast for the eyes with pristine white cabinetry, gleaming quartz countertops, and quality stainless steel appliances including a smooth top slide in range, while custom tile backsplashes and sleek gold hardware adds the finishing touches. The dining room with a striking designer chandelier adding refined style has plenty of space for both formal and causal occasions. The adjoining family room features a glass paned door granting access to the rear yard with a large paver patio, garden shed, and majestic trees beyond making indoor and outdoor entertaining and simple relaxation with family and friends a breeze. Back inside, a lovely, updated powder room and a laundry closet with full sized machines compliments the main level. ****** The beautiful LVP flooring continues upstairs and into the light filled primary bedroom boasting triple windows, crown molding, recessed lighting, and a contemporary lighted ceiling fan. The luxurious ensuite bath features a sleek white rectangular sink vanity topped in gorgeous marble, sleek gold lighting and fixtures, and a step in shower enhanced by hand laid marble style tile surround and flooring, the finest in personal pampering. Down the hall, you'll find two additional bright and cheerful bedrooms, each with wide plank flooring and crown molding, that share easy access to the well-appointed upgraded hall bath. ****** All this can be found in a peaceful community with all the fabulous amenities Reston has to offer. Everyone will take advantage of the fine shopping, dining, and entertainment options in every direction including Reston Town Center and nearby North Point Village Center putting all your daily necessities right at your fingertips. Outdoor enthusiasts can take advantage the myriad of parks, while commuters will appreciate the close proximity to Reston and Fairfax County Parkways, Route 7, Dulles Greenway, Silver Line Metro Station, and other major routes. For a fabulous home with enduring quality, classic elegance, and contemporary flair in a vibrant location, come home to 1579 Poplar Grove Drive!
Location
State VA
County Fairfax
Zoning 372
Rooms
Other Rooms Living Room, Dining Room, Primary Bedroom, Bedroom 2, Bedroom 3, Kitchen, Family Room, Foyer, Laundry, Primary Bathroom, Full Bath, Half Bath
Interior
Interior Features Crown Moldings, Dining Area, Family Room Off Kitchen, Floor Plan - Open, Kitchen - Gourmet, Primary Bath(s), Recessed Lighting, Stall Shower, Tub Shower, Upgraded Countertops
Hot Water Electric
Heating Heat Pump(s), Forced Air
Cooling Central A/C
Flooring Ceramic Tile, Luxury Vinyl Plank
Equipment Built-In Microwave, Dishwasher, Disposal, Dryer, Exhaust Fan, Icemaker, Oven/Range - Electric, Refrigerator, Stainless Steel Appliances, Washer
Fireplace N
Window Features Double Hung
Appliance Built-In Microwave, Dishwasher, Disposal, Dryer, Exhaust Fan, Icemaker, Oven/Range - Electric, Refrigerator, Stainless Steel Appliances, Washer
Heat Source Electric
Laundry Main Floor, Washer In Unit, Dryer In Unit
Exterior
Exterior Feature Patio(s), Porch(es)
Garage Spaces 2.0
Parking On Site 2
Fence Privacy, Rear
Amenities Available Common Grounds, Community Center, Jog/Walk Path, Pool - Outdoor, Tot Lots/Playground, Baseball Field, Basketball Courts, Bike Trail, Dog Park, Lake, Picnic Area, Soccer Field, Tennis Courts, Volleyball Courts
Water Access N
View Garden/Lawn, Trees/Woods
Roof Type Architectural Shingle
Accessibility None
Porch Patio(s), Porch(es)
Total Parking Spaces 2
Garage N
Building
Lot Description Backs - Open Common Area, Backs to Trees, Landscaping, Level, Premium, Private
Story 2
Foundation Slab
Sewer Public Sewer
Water Public
Architectural Style Colonial
Level or Stories 2
Additional Building Above Grade, Below Grade
New Construction N
Schools
Elementary Schools Armstrong
Middle Schools Herndon
High Schools Herndon
School District Fairfax County Public Schools
Others
HOA Fee Include Common Area Maintenance,Insurance,Snow Removal,Trash,Management,Pool(s),Recreation Facility,Reserve Funds
Senior Community No
Tax ID 0113 13020019
Ownership Fee Simple
SqFt Source Assessor
Special Listing Condition Standard
Read Less
Want to know what your home might be worth? Contact us for a FREE valuation!

Our team is ready to help you sell your home for the highest possible price ASAP

Bought with Adam Skrincosky • TTR Sotheby's International Realty





