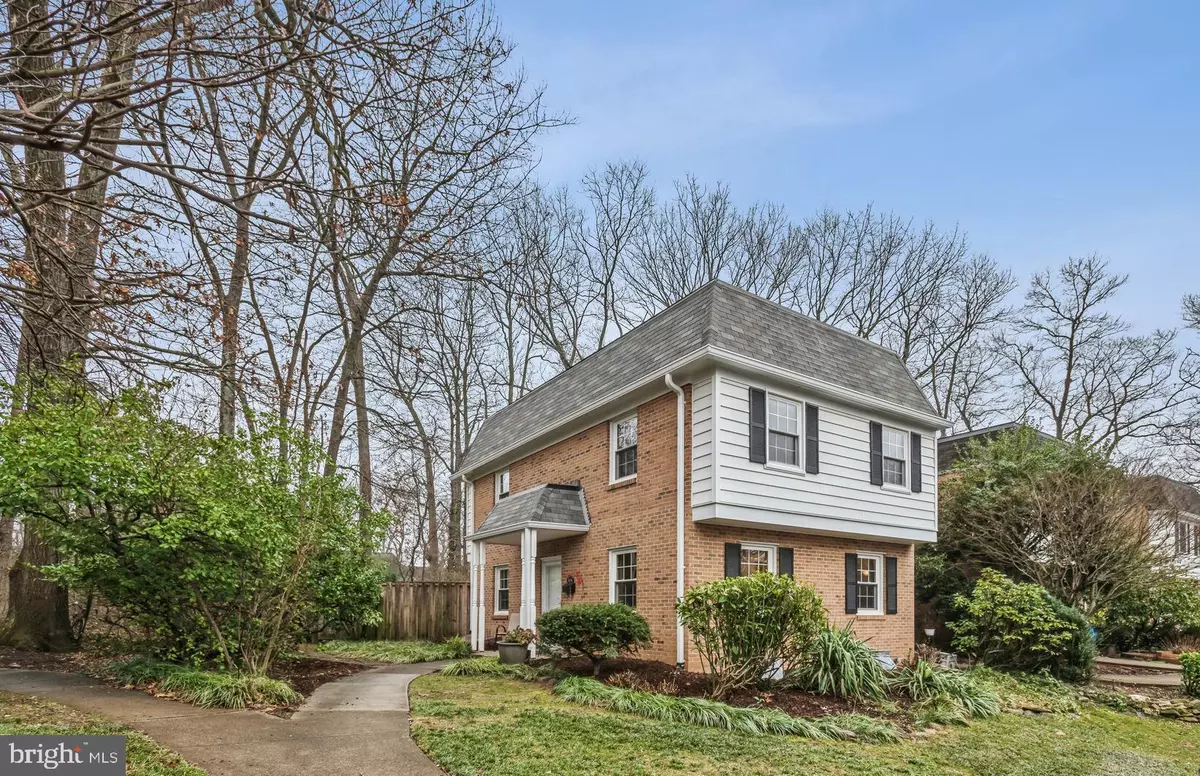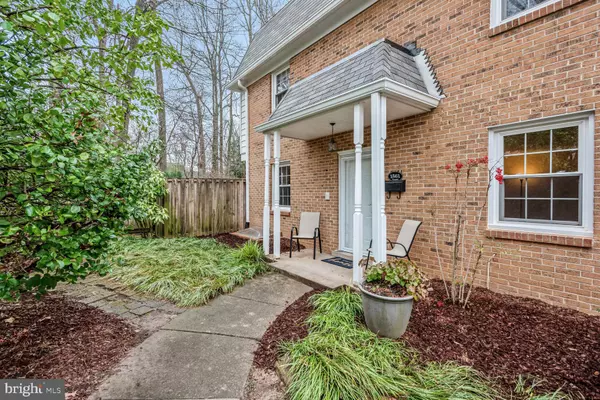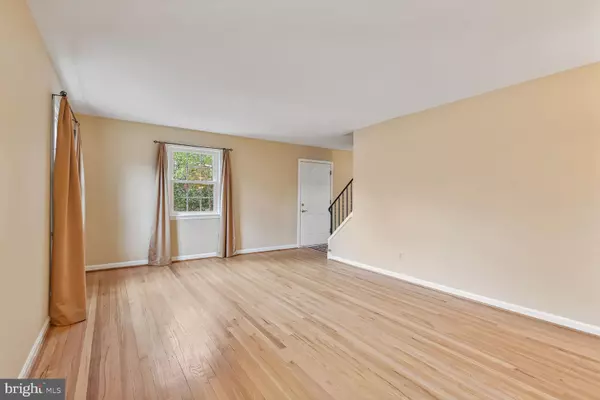$610,000
$599,900
1.7%For more information regarding the value of a property, please contact us for a free consultation.
1561 BROOKSHIRE CT Reston, VA 20190
3 Beds
4 Baths
2,062 SqFt
Key Details
Sold Price $610,000
Property Type Townhouse
Sub Type End of Row/Townhouse
Listing Status Sold
Purchase Type For Sale
Square Footage 2,062 sqft
Price per Sqft $295
Subdivision Reston
MLS Listing ID VAFX2163766
Sold Date 03/28/24
Style Colonial
Bedrooms 3
Full Baths 2
Half Baths 2
HOA Fees $128/qua
HOA Y/N Y
Abv Grd Liv Area 1,424
Originating Board BRIGHT
Year Built 1966
Annual Tax Amount $6,448
Tax Year 2023
Lot Size 2,433 Sqft
Acres 0.06
Property Description
WONDERFUL OPPORTUNITY to LIVE in HISTORIC LAKE ANNE in the model home of one of Reston's original clusters located only a few minutes from the lake. YOU'LL LOVE the low density & Lake Anne Park with tennis, sand volleyball, tot lot & picnic pavilion adjacent to the cluster. This home has been Beautifully UPGRADED & UPDATED & is READY FOR YOU NOW.
BROOKSHIRE CLUSTER has only 26 homes on 5 acres of land & yet is just 2 miles from METRO & RESTON TOWN CENTER. Enjoy a terrific new lifestyle close to restaurants, shops, the Community Center ( classes & events) & Saturday Farmers Market & Art & Crafts Fair in season on the Plaza, pools, tennis courts & 55 miles of trails to explore.
SPECIAL FEATURES of this home include end unit ( feels like a detached home) big fenced backyard, brick patio & perennial landscape. The Siding, Gutters & Trim are all vinyl & maintenance free. There are 3 Bedrooms, 2 Full Baths & 2 Half Baths PLUS a Great Office / Studio & Huge FR / REC RM with fabulous Built-in Shelves & new Led Lighting.
UPDATES & UPGRADES include Windows, HVAC 2020 ( this home is not on Reston's Relac system),
High End Custom Cabinets, new Refrigerator, Bosch DW, Double Ovens, new Cooktop, Hood & awesome Backsplash in kitchen.Hardwood Floors are on upper level & LR & DR & Stairs. New 2024 paint on upper & LL, new 2024 carpet in LL & Stairs. Separate Laundry Room Remodel & new 2021 Washer & Dryer. Hot Water Heater was replaced in 2016 & Roof in 2007 (regularly inspected). Porch Roof was replaced in 2022. Sellers have lovingly maintained & cared for this home for 38 years & say they have truly appreciated & enjoyed living here & also have benefited from the convenience of public transportation & proximity to IAD.
OPEN HOUSE 1-3 PM ON SUNDAY
Location
State VA
County Fairfax
Zoning 370
Rooms
Basement Fully Finished, Outside Entrance, Windows
Interior
Interior Features Built-Ins, Ceiling Fan(s), Formal/Separate Dining Room, Pantry, Recessed Lighting, Walk-in Closet(s), Kitchen - Table Space, Studio, Tub Shower, Wood Floors, Carpet
Hot Water Electric
Heating Heat Pump - Electric BackUp
Cooling Central A/C, Ceiling Fan(s)
Equipment Cooktop, Dishwasher, Disposal, Exhaust Fan, Oven - Wall, Oven - Double, Refrigerator, Range Hood, Dryer, Washer, Water Heater
Fireplace N
Appliance Cooktop, Dishwasher, Disposal, Exhaust Fan, Oven - Wall, Oven - Double, Refrigerator, Range Hood, Dryer, Washer, Water Heater
Heat Source Electric
Laundry Lower Floor
Exterior
Parking On Site 1
Fence Rear, Wood
Utilities Available Cable TV Available, Electric Available, Under Ground
Amenities Available Dog Park, Bike Trail, Jog/Walk Path, Pool - Outdoor, Picnic Area, Tennis Courts, Tot Lots/Playground, Volleyball Courts
Water Access N
View Trees/Woods
Accessibility None
Garage N
Building
Lot Description Backs to Trees, Backs - Open Common Area, Cul-de-sac, Corner, Landscaping, Level, No Thru Street, Rear Yard
Story 3
Foundation Block
Sewer Public Sewer
Water Public
Architectural Style Colonial
Level or Stories 3
Additional Building Above Grade, Below Grade
New Construction N
Schools
School District Fairfax County Public Schools
Others
HOA Fee Include Lawn Maintenance,Management,Snow Removal,Trash,Reserve Funds
Senior Community No
Tax ID 0172 14010005A
Ownership Fee Simple
SqFt Source Assessor
Acceptable Financing Cash, Conventional, FHA, VA
Listing Terms Cash, Conventional, FHA, VA
Financing Cash,Conventional,FHA,VA
Special Listing Condition Standard
Read Less
Want to know what your home might be worth? Contact us for a FREE valuation!

Our team is ready to help you sell your home for the highest possible price ASAP

Bought with Paula Jean J Cole • Coldwell Banker Realty





