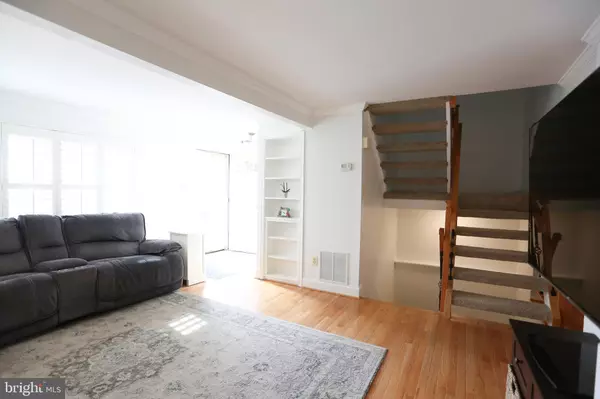$545,000
$525,000
3.8%For more information regarding the value of a property, please contact us for a free consultation.
5304 HARBOR COURT DR Alexandria, VA 22315
3 Beds
3 Baths
1,240 SqFt
Key Details
Sold Price $545,000
Property Type Townhouse
Sub Type Interior Row/Townhouse
Listing Status Sold
Purchase Type For Sale
Square Footage 1,240 sqft
Price per Sqft $439
Subdivision D Evereux West
MLS Listing ID VAFX2166472
Sold Date 04/03/24
Style Traditional
Bedrooms 3
Full Baths 2
Half Baths 1
HOA Fees $112/qua
HOA Y/N Y
Abv Grd Liv Area 1,240
Originating Board BRIGHT
Year Built 1983
Annual Tax Amount $5,087
Tax Year 2023
Lot Size 1,500 Sqft
Acres 0.03
Property Description
Beautiful townhome in popular Tartan Village! From the moment you step inside, you will feel at home. Natural light pours in to this three-level townhouse highlighting the gleaming hardwood floors on the main level. A large living room and dining area open to a chef's kitchen with newer stainless steel appliances and gorgeous granite countertops. Upstairs you will find a large main bedroom with ensuite bath and large walk-in closet, two additional bedrooms and a fully renovated hall bath with beautiful cabinetry and tile. All new carpet in the hall and on the stairs. The lower level boasts a family room with exposed brick wall and all new flooring. A half bath has been roughed in and is just waiting for your own design. And a large utility/laundry/storage room. Two assigned parking spaces are right in front of the home. Upgrades include: New carpet (2024), new lower level flooring (2024), New sump pump (2024), Kitchen and bath renovations (2014), New Next day blinds, New gutters (2023). This home is convenient to Kingstowne shopping and dining, Wegman's, 495/95/395, Rt 1, and Fairfax County Parkway. Community amenities include tot playgrounds, tennis courts, basketball courts, and walking paths.
Location
State VA
County Fairfax
Zoning 150
Rooms
Other Rooms Living Room, Dining Room, Kitchen, Family Room, Laundry
Basement Daylight, Partial, Partially Finished, Rear Entrance, Walkout Stairs, Windows
Interior
Hot Water Natural Gas
Heating Central
Cooling Central A/C
Fireplace N
Heat Source Natural Gas
Exterior
Garage Spaces 2.0
Parking On Site 2
Water Access N
Accessibility None
Total Parking Spaces 2
Garage N
Building
Story 3
Foundation Block
Sewer Public Sewer
Water Public
Architectural Style Traditional
Level or Stories 3
Additional Building Above Grade, Below Grade
New Construction N
Schools
School District Fairfax County Public Schools
Others
Senior Community No
Tax ID 0912 09 0125
Ownership Fee Simple
SqFt Source Assessor
Special Listing Condition Standard
Read Less
Want to know what your home might be worth? Contact us for a FREE valuation!

Our team is ready to help you sell your home for the highest possible price ASAP

Bought with Nicole McDonnell • Compass





