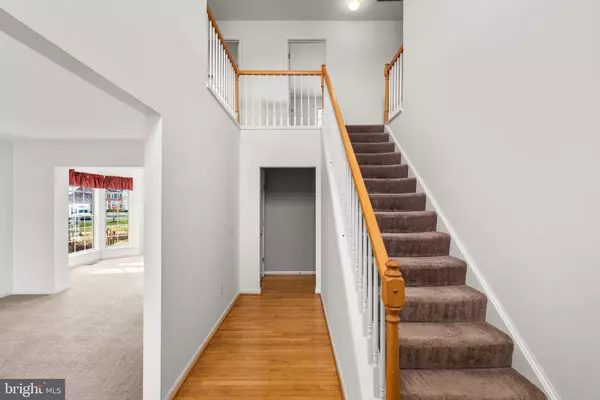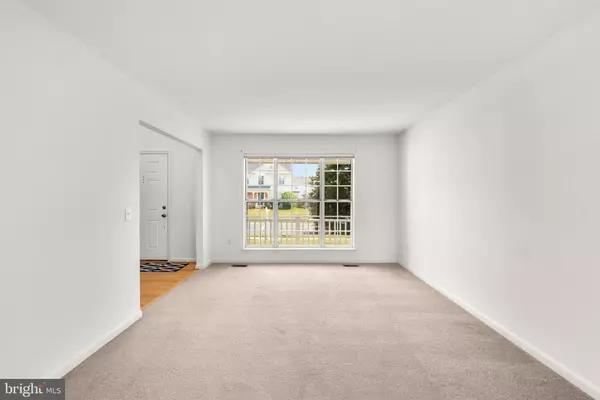$590,000
$575,000
2.6%For more information regarding the value of a property, please contact us for a free consultation.
1702 VESTMENT CT Severn, MD 21144
4 Beds
3 Baths
3,478 SqFt
Key Details
Sold Price $590,000
Property Type Single Family Home
Sub Type Detached
Listing Status Sold
Purchase Type For Sale
Square Footage 3,478 sqft
Price per Sqft $169
Subdivision The Provinces
MLS Listing ID MDAA2078914
Sold Date 04/05/24
Style Colonial
Bedrooms 4
Full Baths 2
Half Baths 1
HOA Fees $7/ann
HOA Y/N Y
Abv Grd Liv Area 2,406
Originating Board BRIGHT
Year Built 1993
Annual Tax Amount $5,204
Tax Year 2023
Lot Size 7,387 Sqft
Acres 0.17
Property Description
Welcome home to this stunning Pulte-built colonial with 4 bedrooms, 2.5 baths, and nearly 3,500 total s.f., including a partially finished basement that awaits your finishing touch. Step inside and be greeted by a grand 2-story foyer adorned with gleaming hardwood floors. The main level offers a formal living room with a trio of windows, a dining room featuring a bay window for ample natural light, and a spacious kitchen equipped with oak cabinetry, new stainless-steel appliances, gas cooking, and luxurious granite countertops. Enjoy casual meals in the breakfast area, complete with brand new sliding glass doors that open onto your inviting TREX deck. The kitchen flows seamlessly into the large family room, that features new carpet and a marble surround, wood-burning fireplace. Upstairs you’ll find the supersized primary suite, with walk-in closet and private bath plus three additional generously sized bedrooms, a 2nd full bath, and a convenient bedroom level laundry room that completes the top level. The partially finished basement awaits your personalizatoin and includes a full bath rough-in. Outside you’ll find a cozy covered porch in the front and a beautiful TREX deck that is perfect for entertaining in the back.
Location
State MD
County Anne Arundel
Zoning R5
Rooms
Other Rooms Living Room, Dining Room, Primary Bedroom, Bedroom 2, Bedroom 3, Bedroom 4, Kitchen, Family Room, Basement, Foyer, Breakfast Room, Laundry, Storage Room, Bathroom 2, Primary Bathroom, Half Bath
Basement Full, Partially Finished
Interior
Interior Features Attic, Breakfast Area, Family Room Off Kitchen, Dining Area, Primary Bath(s), Wood Floors, Floor Plan - Traditional
Hot Water Natural Gas
Heating Heat Pump(s)
Cooling Ceiling Fan(s), Central A/C
Fireplaces Number 1
Fireplaces Type Mantel(s), Screen
Equipment Washer/Dryer Hookups Only, Dishwasher, Disposal, Dryer, Icemaker, Oven/Range - Gas, Range Hood, Refrigerator, Stove, Washer
Fireplace Y
Window Features Bay/Bow,Double Pane,Screens
Appliance Washer/Dryer Hookups Only, Dishwasher, Disposal, Dryer, Icemaker, Oven/Range - Gas, Range Hood, Refrigerator, Stove, Washer
Heat Source Natural Gas
Laundry Upper Floor
Exterior
Exterior Feature Deck(s), Porch(es)
Parking Features Garage Door Opener
Garage Spaces 2.0
Water Access N
Roof Type Asphalt,Shingle
Accessibility None
Porch Deck(s), Porch(es)
Attached Garage 2
Total Parking Spaces 2
Garage Y
Building
Lot Description Landscaping
Story 3
Foundation Slab
Sewer Public Sewer
Water Public, Private/Community Water
Architectural Style Colonial
Level or Stories 3
Additional Building Above Grade, Below Grade
Structure Type 2 Story Ceilings
New Construction N
Schools
Elementary Schools Jessup
Middle Schools Meade
High Schools Meade
School District Anne Arundel County Public Schools
Others
HOA Fee Include Common Area Maintenance
Senior Community No
Tax ID 020460590065371
Ownership Fee Simple
SqFt Source Assessor
Special Listing Condition Standard
Read Less
Want to know what your home might be worth? Contact us for a FREE valuation!

Our team is ready to help you sell your home for the highest possible price ASAP

Bought with Shalini Arora • Samson Properties






