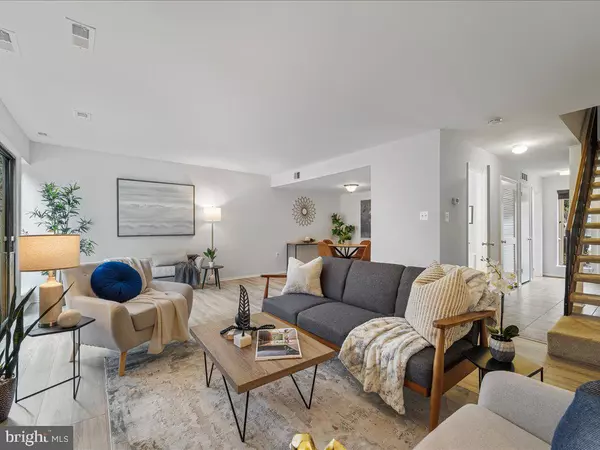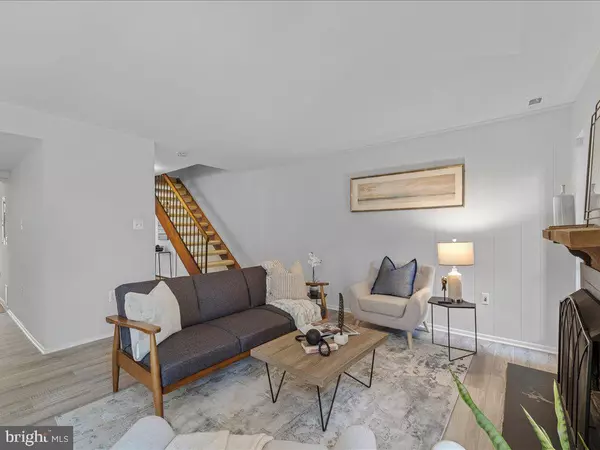$600,000
$549,950
9.1%For more information regarding the value of a property, please contact us for a free consultation.
11942 ESCALANTE CT Reston, VA 20191
3 Beds
3 Baths
1,729 SqFt
Key Details
Sold Price $600,000
Property Type Townhouse
Sub Type Interior Row/Townhouse
Listing Status Sold
Purchase Type For Sale
Square Footage 1,729 sqft
Price per Sqft $347
Subdivision Reston
MLS Listing ID VAFX2168956
Sold Date 04/05/24
Style Contemporary
Bedrooms 3
Full Baths 2
Half Baths 1
HOA Fees $138/qua
HOA Y/N Y
Abv Grd Liv Area 1,729
Originating Board BRIGHT
Year Built 1972
Annual Tax Amount $5,817
Tax Year 2023
Lot Size 1,493 Sqft
Acres 0.03
Property Description
Open House Cancelled!
The heart of this home boasts Kraftmaid Kitchen Cabinets, elegantly complemented by under-cabinet lighting that accentuates the stunning Granite Countertops and Ceramic Tile Backsplash – a chef's dream come true!
Follow the allure of Dura Ceramic Flooring as it gracefully guides you from the foyer through the kitchen and down the hallway, creating a seamless flow of style. The Living Room beckons with a fireplace converted to gas, setting the perfect ambiance, and a sliding door leading to a spacious deck and expansive yard, perfect for entertaining or quiet relaxation.
Upstairs unveils the Primary Suite featuring a Ceramic Tile Bath and a Walk-in Closet that adds a touch of opulence to your daily routine. The Guest Bath has been tastefully Updated, offering a modern touch of sophistication. The convenience of a bedroom-level separate laundry room awaits, complete with a full-size washer, dryer, laundry sink, and built-in cabinetry for added functionality.
Venture up another level to discover a multi-use loft area – a versatile space with a Vaulted Ceiling, 2 Windows allowing natural light to flood in, and Overhead Lighting. This area provides the flexibility to transform it into whatever suits your needs, making it an ideal canvas for your creativity.
Easy access to the Silver Line and Reston Metro and all the dining and shopping of the nearby Reston Town Center! Need to commute? Hop right on the Fairfax County Parkway (286) and Dulles Toll Rd (267). Local Amenities include: pools; events; private outdoor movies; ball fields; tennis and pickle ball; canoeing, kayaking, and stand up paddle boarding, and fishing on one of the four lakes. Don't miss this opportunity to make this stunning home yours.
Location
State VA
County Fairfax
Zoning 370
Rooms
Other Rooms Living Room, Dining Room, Primary Bedroom, Bedroom 2, Bedroom 3, Kitchen, Family Room, Laundry, Bathroom 2, Primary Bathroom
Interior
Interior Features Ceiling Fan(s), Dining Area, Floor Plan - Traditional, Formal/Separate Dining Room, Kitchen - Eat-In, Kitchen - Table Space, Primary Bath(s), Tub Shower, Upgraded Countertops, Walk-in Closet(s)
Hot Water Electric
Heating Central, Forced Air
Cooling Central A/C, Ceiling Fan(s)
Fireplaces Number 1
Fireplaces Type Gas/Propane, Mantel(s), Screen
Equipment Dishwasher, Disposal, Dryer, Exhaust Fan, Oven - Self Cleaning, Oven/Range - Electric, Range Hood, Refrigerator, Stainless Steel Appliances, Washer, Water Heater
Fireplace Y
Appliance Dishwasher, Disposal, Dryer, Exhaust Fan, Oven - Self Cleaning, Oven/Range - Electric, Range Hood, Refrigerator, Stainless Steel Appliances, Washer, Water Heater
Heat Source Natural Gas
Laundry Upper Floor, Has Laundry, Washer In Unit, Dryer In Unit
Exterior
Exterior Feature Patio(s)
Garage Spaces 1.0
Carport Spaces 1
Parking On Site 1
Utilities Available Electric Available, Natural Gas Available, Phone Available, Sewer Available, Water Available, Cable TV Available
Amenities Available Baseball Field, Basketball Courts, Bike Trail, Common Grounds, Community Center, Jog/Walk Path, Pool - Outdoor, Recreational Center, Tennis Courts, Tot Lots/Playground
Water Access N
View Courtyard, Trees/Woods
Accessibility None
Porch Patio(s)
Total Parking Spaces 1
Garage N
Building
Lot Description Backs to Trees
Story 2.5
Foundation Permanent
Sewer Public Sewer
Water Public
Architectural Style Contemporary
Level or Stories 2.5
Additional Building Above Grade, Below Grade
New Construction N
Schools
High Schools South Lakes
School District Fairfax County Public Schools
Others
HOA Fee Include Common Area Maintenance,Management,Pool(s),Recreation Facility,Reserve Funds,Road Maintenance,Snow Removal,Trash
Senior Community No
Tax ID 0261 092A0045
Ownership Fee Simple
SqFt Source Assessor
Security Features Smoke Detector
Special Listing Condition Standard
Read Less
Want to know what your home might be worth? Contact us for a FREE valuation!

Our team is ready to help you sell your home for the highest possible price ASAP

Bought with Nabeel Sheikh Zahid • RE/MAX Galaxy





