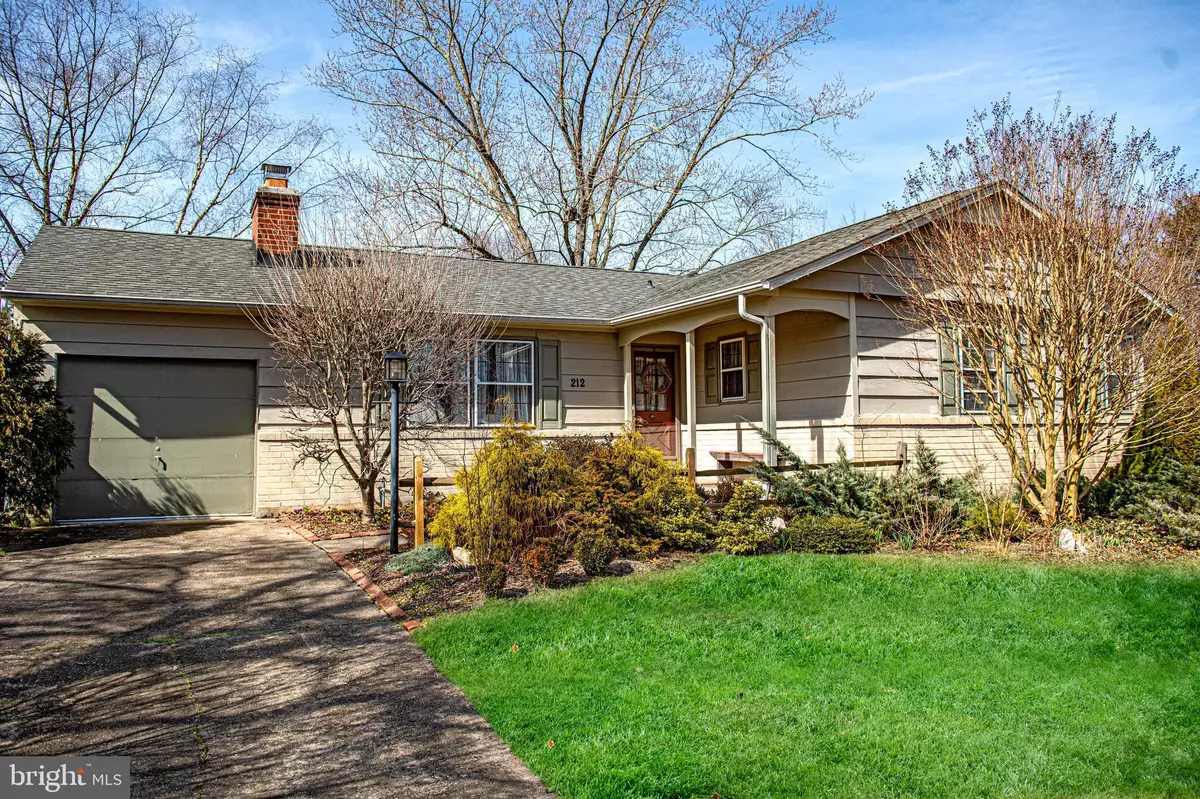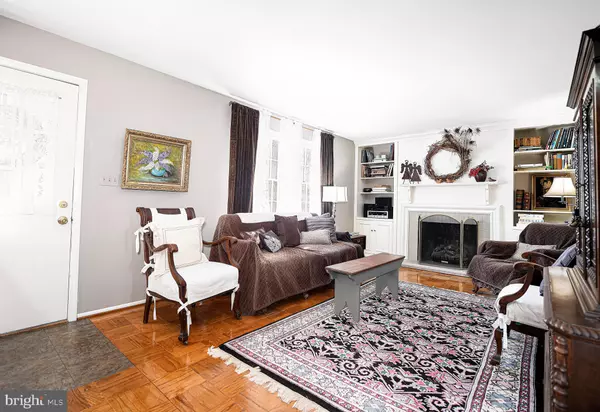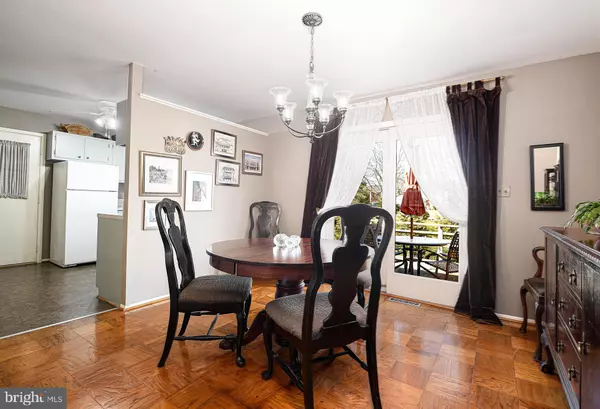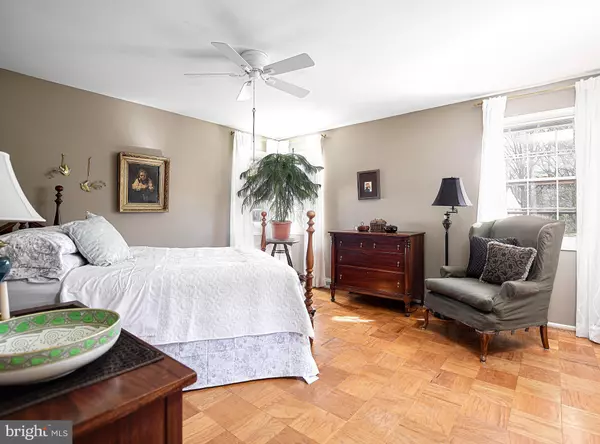$325,000
$275,000
18.2%For more information regarding the value of a property, please contact us for a free consultation.
212 GARNETT RD Joppa, MD 21085
3 Beds
2 Baths
1,240 SqFt
Key Details
Sold Price $325,000
Property Type Single Family Home
Sub Type Detached
Listing Status Sold
Purchase Type For Sale
Square Footage 1,240 sqft
Price per Sqft $262
Subdivision Joppatowne
MLS Listing ID MDHR2029352
Sold Date 04/10/24
Style Ranch/Rambler
Bedrooms 3
Full Baths 2
HOA Y/N N
Abv Grd Liv Area 1,240
Originating Board BRIGHT
Year Built 1966
Annual Tax Amount $2,105
Tax Year 2023
Lot Size 0.251 Acres
Acres 0.25
Property Description
OFFERS due no later than 10:30AM on Monday March 11, 2024. Welcome to 212 Garnett Road – a delightful 3-bedroom, 2-bath rancher offering the convenience of single-level living in a quiet water-oriented community. This meticulously maintained home boasts parquet hardwood floors throughout, providing a warm and timeless touch to every room. Step into the comfortable living room with built-in shelving that adds character and functionality. Natural light pours in through a sizable window, illuminating the space. With spring weather ahead appreciate the simple transition from indoor to outdoor living with the sliding glass door in the dining room. There are three spacious bedrooms, including a primary suite with a private bath and a walk-in closet. Explore the untapped potential of the unfinished lower level, presenting an exciting opportunity to expand your living area. Spend warm summer evenings relaxing on the front porch or reading on the rear deck, and the corner lot this home sits on provides additional space for recreation and play. Outdoor enthusiasts will love the close distance to Mariner Point Park where you can picnic, boat, fish, play outdoor games, and explore the walking trail. Schedule your appointment now to see the comfortable living, adventure, and memories 212 Garnett Road has waiting for you.
Location
State MD
County Harford
Zoning R3
Rooms
Other Rooms Living Room, Dining Room, Primary Bedroom, Bedroom 2, Bedroom 3, Kitchen
Basement Outside Entrance, Side Entrance, Full, Space For Rooms, Unfinished, Walkout Stairs
Main Level Bedrooms 3
Interior
Interior Features Kitchen - Table Space, Dining Area, Built-Ins, Primary Bath(s), Wood Floors, Floor Plan - Traditional
Hot Water Natural Gas
Heating Forced Air
Cooling Ceiling Fan(s), Central A/C
Flooring Hardwood, Ceramic Tile
Fireplaces Number 1
Equipment Dishwasher, Disposal, Oven/Range - Gas, Refrigerator
Fireplace Y
Window Features Screens,Storm
Appliance Dishwasher, Disposal, Oven/Range - Gas, Refrigerator
Heat Source Natural Gas
Exterior
Exterior Feature Deck(s), Patio(s), Porch(es)
Parking Features Garage - Front Entry
Garage Spaces 3.0
Fence Partially
Water Access N
Roof Type Asphalt
Accessibility None
Porch Deck(s), Patio(s), Porch(es)
Attached Garage 1
Total Parking Spaces 3
Garage Y
Building
Lot Description Corner, Landscaping
Story 2
Foundation Block
Sewer Public Sewer
Water Public
Architectural Style Ranch/Rambler
Level or Stories 2
Additional Building Above Grade, Below Grade
Structure Type Dry Wall
New Construction N
Schools
School District Harford County Public Schools
Others
Senior Community No
Tax ID 1301124978
Ownership Fee Simple
SqFt Source Assessor
Special Listing Condition Standard
Read Less
Want to know what your home might be worth? Contact us for a FREE valuation!

Our team is ready to help you sell your home for the highest possible price ASAP

Bought with Betsy E Counts • Long & Foster Real Estate, Inc.





