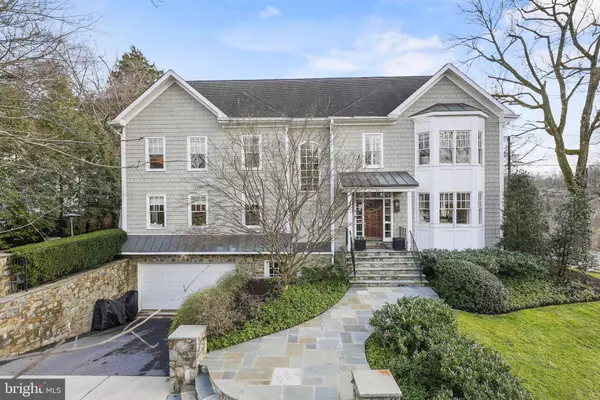$2,685,000
$2,550,000
5.3%For more information regarding the value of a property, please contact us for a free consultation.
6043 RIDGE DR Bethesda, MD 20816
5 Beds
5 Baths
4,700 SqFt
Key Details
Sold Price $2,685,000
Property Type Single Family Home
Sub Type Detached
Listing Status Sold
Purchase Type For Sale
Square Footage 4,700 sqft
Price per Sqft $571
Subdivision Brookmont
MLS Listing ID MDMC2121678
Sold Date 04/16/24
Style Colonial
Bedrooms 5
Full Baths 4
Half Baths 1
HOA Y/N N
Abv Grd Liv Area 4,700
Originating Board BRIGHT
Year Built 2000
Annual Tax Amount $20,734
Tax Year 2023
Lot Size 7,264 Sqft
Acres 0.17
Property Description
Open Saturday and Sunday 2-4!
This stunning, prominent Washington, DC designer's personal home features rare, unimpeded Potomac River views. Situated on a corner, double lot with creek and river trail access for hiking, biking, and kayaking. Featured on the cover of Home and Design Magazine in January 2023. Live the river life in a hamlet within 10 minutes to Georgetown/Dupont or downtown Bethesda!
Recent, full kitchen renovation with high-end appliances, including a Thermador 48” gas range, and side-by-side refrigerator. freezer, separate under-counter U-line ice machine, and three wine/drinks pull-out fridges in the adjoining dining room. Custom, high-end electronics, Sonos ceiling speakers in living, kitchen and master bedroom and bath.
The eat-in kitchen features a built-in extra-long storage bench with four large drawers for additional seating with custom Perennials cushion and Frame TV. There are two pantries: one closet-style, housing the microwave and one that is free-standing with pull-out drawers. Right off the kitchen is a command center with separate closed storage, butcher block top, and floating shelves. Large custom bulletin board, charging station, and pet-supply storage. The dining room features a built-in butler's pantry bar, a wine refrigerator, and two beverage drawers. Custom lighting and wallpaper throughout.
Kids's bath renovation two years ago with new marble tile floors and shower/tub, wall-to-ceiling tile and marble tile baseboards. New cabinetry.
The basement features a rec room, Au Pair Suite, mudroom with built-ins and slate floor, and access to the attached garage. The bathroom was renovated with new flooring and a new vanity with a marble top. New luxury vinyl plank flooring in the rec room.
Custom window treatments, lighting, and wallpapers throughout. Refinished hardwood floors, new stone front walk. New alarm and Ring System at the front and basement doors, slate patio with built-in outdoor grill integrated into the stone wall, fountain, and firepit. Attached garage with a charging station for electric vehicles.
Brookmont is a gem of a neighborhood with a ‘farmer's market on the green' every Wednesday, a neighborhood community preschool through pre-kindergarten, and this house is walking distance to the new Wagshal's and Sangamore Shopping Center. Includes a full membership to Mohican Swim Club. Such a special home in a once-in-a-lifetime location!
Location
State MD
County Montgomery
Zoning R60
Rooms
Basement Fully Finished, Garage Access, Interior Access
Interior
Hot Water Natural Gas
Heating Central
Cooling Central A/C
Fireplaces Number 1
Fireplace Y
Heat Source Natural Gas
Exterior
Parking Features Additional Storage Area, Inside Access
Garage Spaces 2.0
Water Access N
Accessibility None
Attached Garage 2
Total Parking Spaces 2
Garage Y
Building
Story 4
Foundation Permanent
Sewer Public Sewer
Water Public
Architectural Style Colonial
Level or Stories 4
Additional Building Above Grade, Below Grade
New Construction N
Schools
School District Montgomery County Public Schools
Others
Senior Community No
Tax ID 160700449917
Ownership Fee Simple
SqFt Source Assessor
Special Listing Condition Standard
Read Less
Want to know what your home might be worth? Contact us for a FREE valuation!

Our team is ready to help you sell your home for the highest possible price ASAP

Bought with Jeanne Darcy Langdon • Washington Fine Properties, LLC





