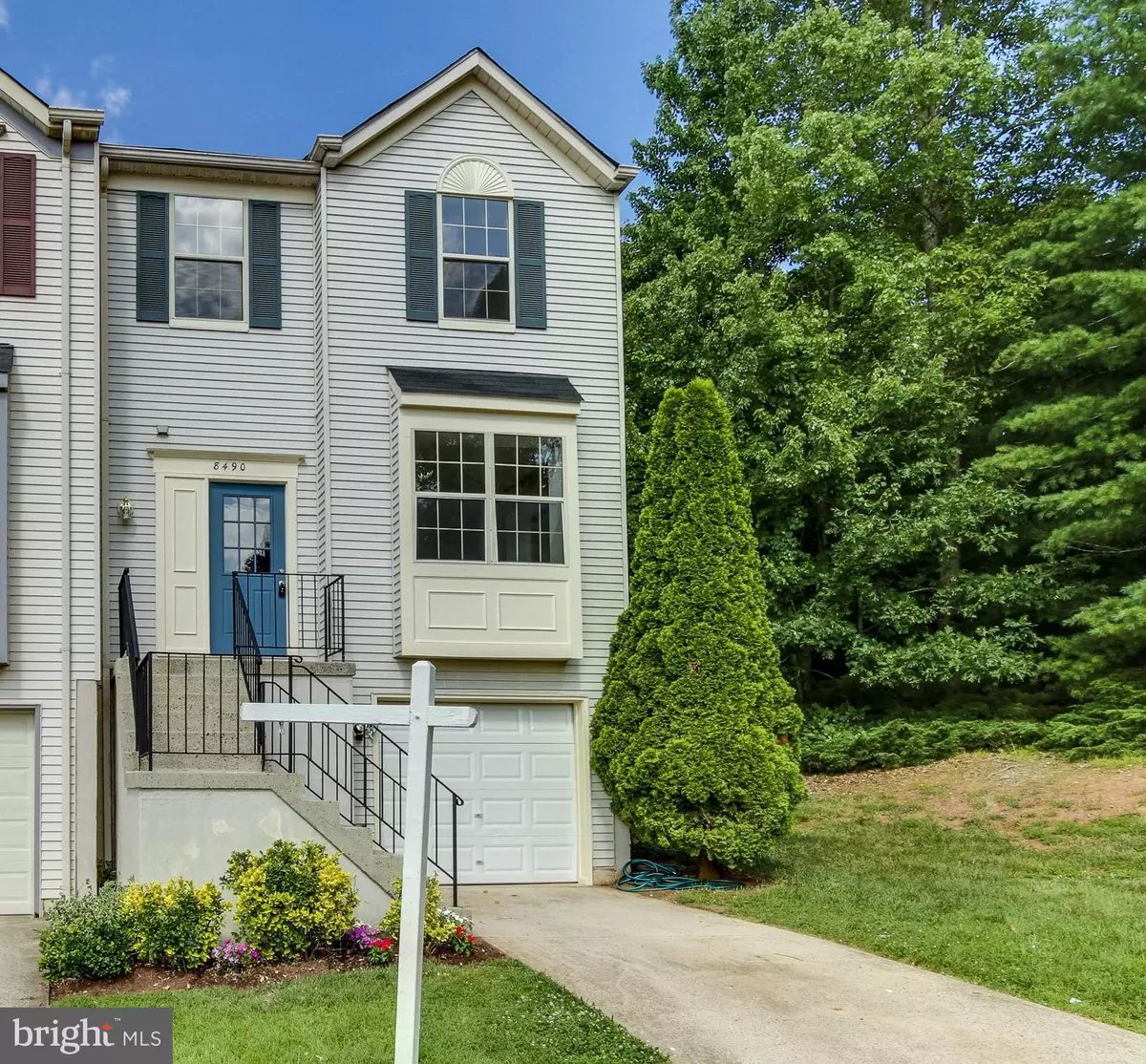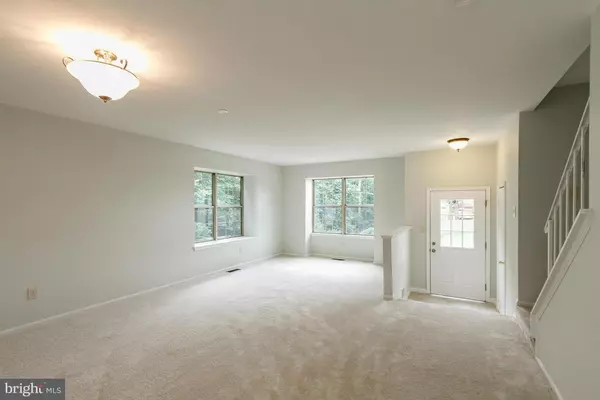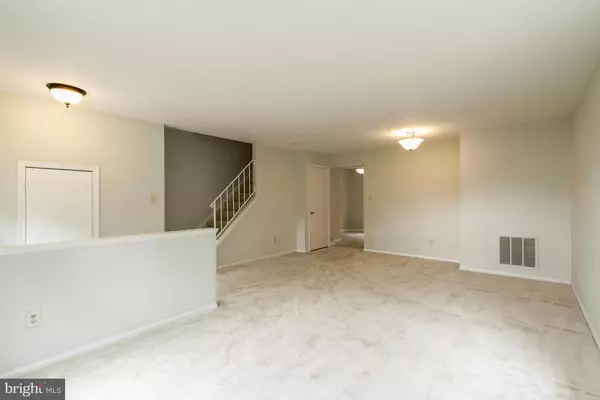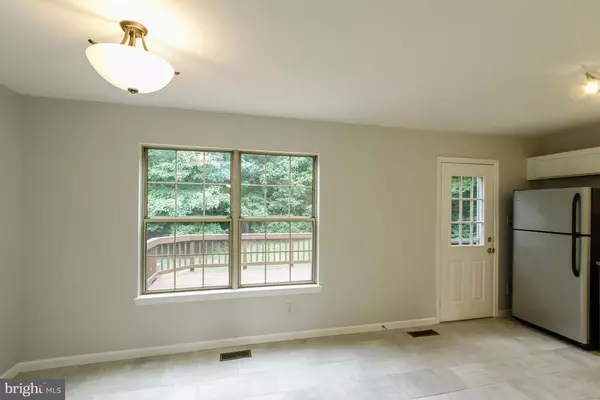$287,750
$287,750
For more information regarding the value of a property, please contact us for a free consultation.
8490 CHARNWOOD CT Manassas, VA 20111
3 Beds
4 Baths
1,890 SqFt
Key Details
Sold Price $287,750
Property Type Townhouse
Sub Type End of Row/Townhouse
Listing Status Sold
Purchase Type For Sale
Square Footage 1,890 sqft
Price per Sqft $152
Subdivision Quail Hollow
MLS Listing ID 1000324493
Sold Date 08/12/16
Style Traditional
Bedrooms 3
Full Baths 2
Half Baths 2
HOA Fees $68/mo
HOA Y/N Y
Abv Grd Liv Area 1,350
Originating Board MRIS
Year Built 1989
Annual Tax Amount $2,866
Tax Year 2015
Lot Size 2,339 Sqft
Acres 0.05
Property Description
REMODELLED & MOVE-IN READY End-unit TH 3BR 2Full+2HalfBaths 1-Car Garage w/NewDoor. Major Renovation, New Kitchen Cabinets, Granite CTops, SS Appl+Sink+Faucet, PorcelainTile Floors. Remod/ Baths w/New Vanities, Fixtures+Quality PorcelainFloors+Ceramic Tile. New Carpeting+Padding, New Interior ElectricalOutlets+Lighting Fixtures, Fresh Paint, New Roof, New HVAC, Large Deck *Multiple offers in Hand*
Location
State VA
County Prince William
Zoning R6
Rooms
Other Rooms Living Room, Dining Room, Primary Bedroom, Bedroom 2, Bedroom 3, Kitchen, Game Room, Family Room, Laundry
Basement Front Entrance, Full, Fully Finished, Improved
Interior
Interior Features Kitchen - Gourmet, Dining Area, Kitchen - Eat-In, Upgraded Countertops, Primary Bath(s), Floor Plan - Open
Hot Water Natural Gas
Heating Forced Air
Cooling Central A/C
Equipment Washer/Dryer Hookups Only, Disposal, Dishwasher, Icemaker, Oven/Range - Gas, Refrigerator, Microwave, Dryer, Washer, Exhaust Fan
Fireplace N
Appliance Washer/Dryer Hookups Only, Disposal, Dishwasher, Icemaker, Oven/Range - Gas, Refrigerator, Microwave, Dryer, Washer, Exhaust Fan
Heat Source Natural Gas
Exterior
Parking Features Garage Door Opener
Garage Spaces 1.0
Community Features Covenants
Amenities Available Pool - Outdoor
View Y/N Y
Water Access N
View Trees/Woods
Roof Type Shingle
Accessibility None
Attached Garage 1
Total Parking Spaces 1
Garage Y
Private Pool N
Building
Story 3+
Sewer Public Sewer
Water Public
Architectural Style Traditional
Level or Stories 3+
Additional Building Above Grade, Below Grade
New Construction N
Schools
Elementary Schools Yorkshire
Middle Schools Parkside
High Schools Osbourn Park
School District Prince William County Public Schools
Others
HOA Fee Include Management,Insurance,Pool(s),Trash
Senior Community No
Tax ID 98260
Ownership Fee Simple
Special Listing Condition Standard
Read Less
Want to know what your home might be worth? Contact us for a FREE valuation!

Our team is ready to help you sell your home for the highest possible price ASAP

Bought with Heidi H Clary • Weichert, REALTORS





