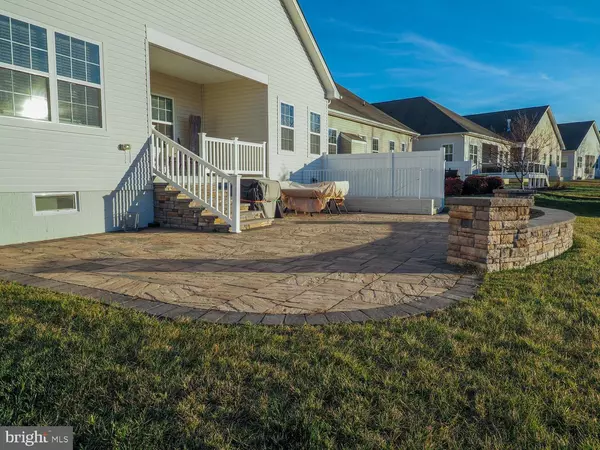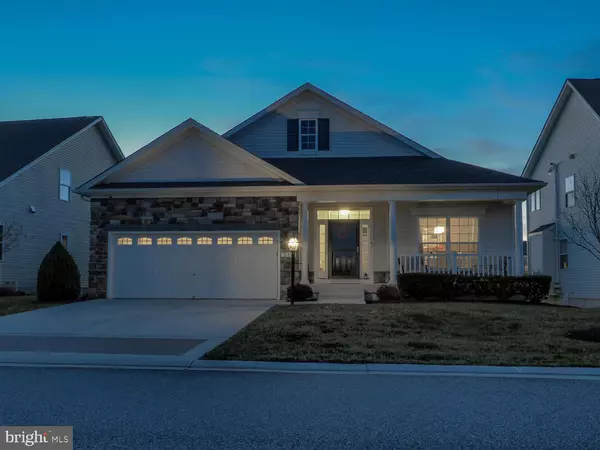$612,000
$612,000
For more information regarding the value of a property, please contact us for a free consultation.
514 PEACE CHANCE DR Havre De Grace, MD 21078
3 Beds
3 Baths
3,128 SqFt
Key Details
Sold Price $612,000
Property Type Single Family Home
Sub Type Detached
Listing Status Sold
Purchase Type For Sale
Square Footage 3,128 sqft
Price per Sqft $195
Subdivision Bulle Rock
MLS Listing ID MDHR2027890
Sold Date 04/17/24
Style Ranch/Rambler
Bedrooms 3
Full Baths 3
HOA Fees $372/mo
HOA Y/N Y
Abv Grd Liv Area 2,008
Originating Board BRIGHT
Year Built 2016
Annual Tax Amount $5,913
Tax Year 2023
Lot Size 6,871 Sqft
Acres 0.16
Property Description
Located just moments from the historic and charming downtown of Havre de Grace, this exquisite residence is situated in the prestigious gated community of Bulle Rock. Embrace a distinctive way of life, relishing a vacation-like ambiance throughout the year. Beyond the secure entry and the Residents Center brimming with amenities, 514 Peace Chance Dr. is just a short walk or drive away. Discover miles of scenic walking trails, seamlessly integrated into the natural beauty that surrounds this exceptional community. Indulge in the allure of this captivating Lennar single-family residence, crafted for main-level living enthusiasts. This home features spacious interiors flooded with natural light, a gourmet kitchen ideal for culinary adventures, and a backyard retreat perfect for relaxation. This home offers a sprawling open floor plan, perfect for hosting gatherings or enjoying peaceful evenings in. The gourmet kitchen boasts an 8-foot island, ample cabinet space, granite countertops, gas cooktop, wall oven, a brand new refrigerator, and an inviting island space ideal for seating at the end. The dining area seamlessly opens up to a covered patio through sliders, leading to a custom stone patio just a step away, creating an inviting outdoor space for entertainment and relaxation. A gas fireplace in the family room, adjacent to the dining area and kitchen creates a cozy ambiance, making it the heart of this home's interconnected living spaces. Revel in stunning hardwood flooring that graces the heart of the main level, while carpeting adds comfort and warmth to the bedrooms. The primary bedroom boasts a tray ceiling, leading to an owners bath featuring a separate room for the toilet and ample space for additional cabinets if desired. Complete with a double vanity and granite countertop, this bathroom exudes both style and functionality. The lower level provides easy access to the rear yard through a door and steps, while boasting a generously spacious rec room offering abundant potential. Two sizable unfinished storage rooms offer the opportunity for further expansion, complemented by a recently finished room intended as a guest bedroom or second office space. This level offers a full bath for added convenience.
Enjoy an array of amenities including access to the Residents Center clubhouse, indoor and outdoor pools, tennis courts, and a well-equipped fitness center offering various classes. Engage in numerous clubs and groups while relishing open sitting areas with scenic views throughout the Residents Center. Additionally, the HOA fee covers lawn maintenance, mulching, and even snow removal right to your front door for hassle-free living.
Location
State MD
County Harford
Zoning R2
Rooms
Other Rooms Living Room, Dining Room, Primary Bedroom, Bedroom 2, Bedroom 3, Kitchen, Family Room, Foyer, Recreation Room, Storage Room, Bathroom 2, Bathroom 3, Bonus Room, Primary Bathroom
Basement Connecting Stairway, Heated, Improved, Interior Access, Outside Entrance, Rear Entrance, Sump Pump, Walkout Stairs, Poured Concrete, Windows
Main Level Bedrooms 3
Interior
Interior Features Attic, Carpet, Ceiling Fan(s), Combination Kitchen/Dining, Combination Kitchen/Living, Dining Area, Entry Level Bedroom, Family Room Off Kitchen, Floor Plan - Open, Kitchen - Eat-In, Kitchen - Island, Pantry, Primary Bath(s), Kitchen - Gourmet, Recessed Lighting, Sprinkler System, Stall Shower, Tub Shower, Upgraded Countertops, Walk-in Closet(s), Crown Moldings
Hot Water Natural Gas
Heating Forced Air
Cooling Ceiling Fan(s), Central A/C, Programmable Thermostat
Flooring Carpet, Ceramic Tile, Concrete, Hardwood
Fireplaces Number 1
Fireplaces Type Gas/Propane
Equipment Built-In Microwave, Cooktop, Dishwasher, Disposal, Refrigerator, Oven/Range - Gas, Oven - Wall, Range Hood, Stainless Steel Appliances, Water Dispenser, Icemaker, Exhaust Fan, Water Heater
Fireplace Y
Window Features Double Hung
Appliance Built-In Microwave, Cooktop, Dishwasher, Disposal, Refrigerator, Oven/Range - Gas, Oven - Wall, Range Hood, Stainless Steel Appliances, Water Dispenser, Icemaker, Exhaust Fan, Water Heater
Heat Source Natural Gas
Laundry Main Floor
Exterior
Exterior Feature Patio(s), Porch(es)
Parking Features Garage Door Opener, Garage - Front Entry, Inside Access
Garage Spaces 6.0
Amenities Available Club House, Community Center, Exercise Room, Gated Community, Hot tub, Jog/Walk Path, Pool - Indoor, Pool - Outdoor, Recreational Center, Sauna, Security, Shuffleboard, Swimming Pool, Tennis Courts, Tot Lots/Playground
Water Access N
Roof Type Architectural Shingle
Accessibility None
Porch Patio(s), Porch(es)
Attached Garage 2
Total Parking Spaces 6
Garage Y
Building
Lot Description Backs - Open Common Area, Landscaping, Level, Rear Yard, Front Yard, Adjoins - Open Space
Story 2
Foundation Permanent
Sewer Public Sewer
Water Public
Architectural Style Ranch/Rambler
Level or Stories 2
Additional Building Above Grade, Below Grade
Structure Type 9'+ Ceilings,Dry Wall,Tray Ceilings
New Construction N
Schools
School District Harford County Public Schools
Others
HOA Fee Include Common Area Maintenance,Health Club,Pool(s),Recreation Facility,Road Maintenance,Snow Removal,Security Gate
Senior Community No
Tax ID 1306397618
Ownership Fee Simple
SqFt Source Assessor
Acceptable Financing Cash, Conventional, FHA, VA
Listing Terms Cash, Conventional, FHA, VA
Financing Cash,Conventional,FHA,VA
Special Listing Condition Standard
Read Less
Want to know what your home might be worth? Contact us for a FREE valuation!

Our team is ready to help you sell your home for the highest possible price ASAP

Bought with Brian Zack • Garceau Realty





