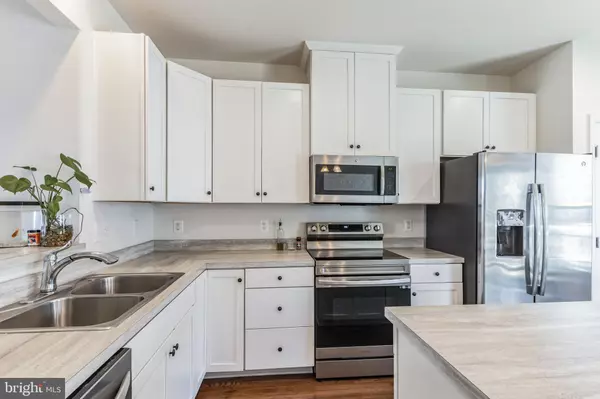$338,000
$330,000
2.4%For more information regarding the value of a property, please contact us for a free consultation.
8623 BUD CT Bealeton, VA 22712
3 Beds
4 Baths
1,974 SqFt
Key Details
Sold Price $338,000
Property Type Condo
Sub Type Condo/Co-op
Listing Status Sold
Purchase Type For Sale
Square Footage 1,974 sqft
Price per Sqft $171
Subdivision Waverly Station
MLS Listing ID VAFQ2011626
Sold Date 04/18/24
Style Traditional
Bedrooms 3
Full Baths 2
Half Baths 2
Condo Fees $319/mo
HOA Y/N N
Abv Grd Liv Area 1,974
Originating Board BRIGHT
Year Built 2017
Annual Tax Amount $2,867
Tax Year 2022
Lot Dimensions 0.00 x 0.00
Property Description
Welcome home to this 3 bedroom, 2 full, 2 half bath condo in Bealeton! Walk up the stairs into a light and bright living area with ample natural light illuminating the space. Make your way into the spacious dining room and kitchen space that features gleaming hardwood floors throughout. The large sliding glass door leads onto the roomy deck - a perfect spot for outdoor dining or entertaining. The kitchen comes fully-equipped with stainless steel appliances, convenient prep island, walk-in pantry and plenty of countertop and cabinetry space. Upstairs you will find the primary bedroom suite with private en-suite bathroom featuring double vanity. Two more spacious rooms and another full bath complete this level. The walkout lower level of the home features a murphy bed for guest accommodations as well as a large room that could be an additional family room. This home is centrally located, only 15-20 minutes drive to Culpeper and 25-30 minute drive to Fredericksburg with easy access to local entertainment like the Bealeton air show and only a short drive to many shopping and dining options. Water/sewer is included with the condo fee. Don’t miss the chance to make this your own today!
Location
State VA
County Fauquier
Zoning GA
Rooms
Basement Connecting Stairway, Front Entrance, Full, Fully Finished, Garage Access, Interior Access, Outside Entrance, Walkout Level
Interior
Hot Water Electric
Heating Forced Air
Cooling Central A/C
Equipment Oven/Range - Electric, Microwave, Refrigerator, Dishwasher
Fireplace N
Appliance Oven/Range - Electric, Microwave, Refrigerator, Dishwasher
Heat Source Electric
Exterior
Garage Garage - Front Entry
Garage Spaces 1.0
Amenities Available Jog/Walk Path
Waterfront N
Water Access N
Accessibility None
Attached Garage 1
Total Parking Spaces 1
Garage Y
Building
Story 3
Foundation Other
Sewer Public Sewer
Water Public
Architectural Style Traditional
Level or Stories 3
Additional Building Above Grade, Below Grade
New Construction N
Schools
School District Fauquier County Public Schools
Others
Pets Allowed Y
HOA Fee Include Common Area Maintenance,Ext Bldg Maint,Snow Removal,Trash,Water,Sewer
Senior Community No
Tax ID 6899-33-9020-013
Ownership Condominium
Special Listing Condition Standard
Pets Description No Pet Restrictions
Read Less
Want to know what your home might be worth? Contact us for a FREE valuation!

Our team is ready to help you sell your home for the highest possible price ASAP

Bought with Jodi L Hooper • Real Broker, LLC - McLean






