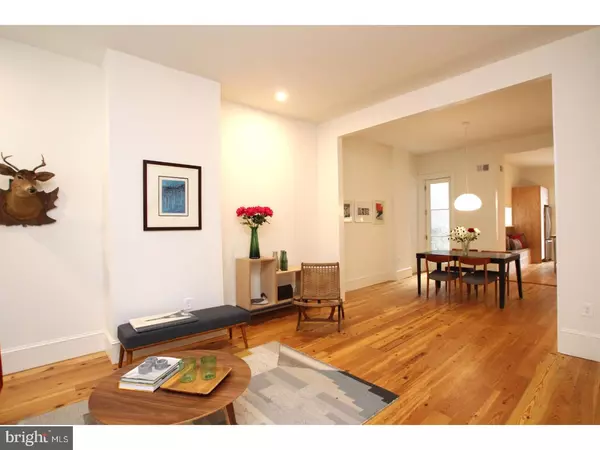$520,000
$529,000
1.7%For more information regarding the value of a property, please contact us for a free consultation.
1645 S 5TH ST Philadelphia, PA 19148
4 Beds
3 Baths
2,090 SqFt
Key Details
Sold Price $520,000
Property Type Townhouse
Sub Type Interior Row/Townhouse
Listing Status Sold
Purchase Type For Sale
Square Footage 2,090 sqft
Price per Sqft $248
Subdivision Dickinson Narrows
MLS Listing ID 1001527594
Sold Date 07/06/18
Style Traditional
Bedrooms 4
Full Baths 2
Half Baths 1
HOA Y/N N
Abv Grd Liv Area 2,090
Originating Board TREND
Annual Tax Amount $2,510
Tax Year 2018
Lot Size 1,008 Sqft
Acres 0.02
Lot Dimensions 16X63
Property Description
This gorgeous renovation from Wagner Urban Development is the epitome of style and grace. The wide footprint, high ceilings and huge windows all showcase classic East Coast charm with just a touch of that signature beachy vibe from this developer. Salvaged wood adds warm touches throughout in the form of the reclaimed hardwood floors, wainscoting in the vestibule and powder room that was once a high school basketball court, and a banister that blends seamlessly as though this were its original home. Your new real estate crush begins when you step though the grand double doors into the vestibule with beautiful Portuguese floor tile and double transoms. The main level has been opened up to integrate the living, dining and kitchen areas, and access to the rear yard is through a tall glass-paned door leading into the breezeway. There's plenty of room for a patio set and two small planting beds--enough space to get creative without it being a chore. This side garden entrance allows every inch of the kitchen to be optimized, creating a truly dreamy space that includes a custom-built banquette under a unique transom-style window. Featuring open upper storage and flat-front white cabinetry below, white Caesarstone countertops that run the full length of the room, under-cabinet lighting accentuating the stylish oversize subway tile backsplash, and stainless steel Whirlpool appliances, this kitchen is a design junkie's dream. The second floor features three nicely sized bedrooms, a laundry closet and a spacious and serene bathroom with marble tile floors, oversized subway tile wall surround, floating vanity and skylight. The master suite awaits on the top floor, with a generous-sized bedroom, walkthrough dual closets and, behind a sweet pocket door, the ultimate master bath with hardwood floors, CeraStyle floating vanity, extra-wide walk-in shower with oversized subway tile and Grohe fixtures. Located right around the corner from Dickinson Square Park, this stunner is on a sweet little tree-lined stretch right in the heart of one of the nation's hottest neighborhoods. There are local gems nearby like The Dutch, Cr me Brulee and Grindcore Coffee house, while Snyder Plaza is a short commute for all your big box needs?and don't miss the sunset views from Pier 68.
Location
State PA
County Philadelphia
Area 19148 (19148)
Zoning RM1
Rooms
Other Rooms Living Room, Dining Room, Primary Bedroom, Bedroom 2, Bedroom 3, Kitchen, Bedroom 1
Basement Full
Interior
Interior Features Kitchen - Eat-In
Hot Water Natural Gas
Heating Gas
Cooling Central A/C
Fireplace N
Heat Source Natural Gas
Laundry Upper Floor
Exterior
Water Access N
Accessibility None
Garage N
Building
Story 3+
Sewer Public Sewer
Water Public
Architectural Style Traditional
Level or Stories 3+
Additional Building Above Grade
New Construction N
Schools
School District The School District Of Philadelphia
Others
Senior Community No
Tax ID 011449100
Ownership Fee Simple
Read Less
Want to know what your home might be worth? Contact us for a FREE valuation!

Our team is ready to help you sell your home for the highest possible price ASAP

Bought with Ernest Dodge III • Redfin Corporation





