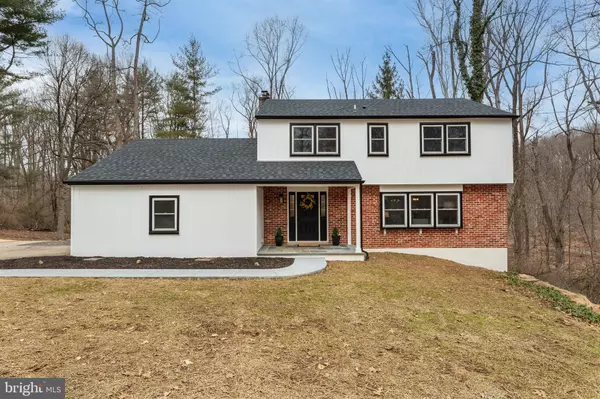$718,000
$690,000
4.1%For more information regarding the value of a property, please contact us for a free consultation.
33 GRIST MILL RD Glen Mills, PA 19342
4 Beds
3 Baths
2,641 SqFt
Key Details
Sold Price $718,000
Property Type Single Family Home
Sub Type Detached
Listing Status Sold
Purchase Type For Sale
Square Footage 2,641 sqft
Price per Sqft $271
Subdivision Thornbury
MLS Listing ID PADE2061218
Sold Date 04/25/24
Style Colonial
Bedrooms 4
Full Baths 2
Half Baths 1
HOA Y/N N
Abv Grd Liv Area 2,056
Originating Board BRIGHT
Year Built 1963
Annual Tax Amount $4,256
Tax Year 2023
Lot Size 2.110 Acres
Acres 2.11
Lot Dimensions 177.60 x 271.05
Property Description
Nestled in the heart of Thornbury Township, this meticulously renovated home offers the perfect blend of modern convenience and peaceful natural surroundings. Step inside to discover a bright and airy open-concept living space that seamlessly connects the living, dining, and kitchen areas. The kitchen is a chef's delight, featuring beautifully renovated white cabinets, all-new appliances, and a convenient powder room nearby. The fireside family room offers a cozy retreat, with sliders leading to a brand-new composite deck, perfect for enjoying your morning coffee or hosting gatherings with friends and family. Upstairs, you'll find the main bedroom suite, complete with a renovated bathroom for a spa-like experience. Three additional well-appointed bedrooms boast wood floors and share a newly renovated hall bathroom, ensuring comfort and convenience for all. The finished lower level features luxury vinyl flooring, offering additional living space and a walk-out to the backyard. Plus, a new waterproofing system provides peace of mind during inclement weather. Situated on a picturesque 2+ acre partially wooded lot, this property offers ample room for outdoor activities and relaxation. The two-car attached garage provides plenty of space for hobbies or storage. Located within the esteemed West Chester Area School District, this property is a short drive from Philadelphia and Wilmington, making it an ideal choice for commuters seeking a serene escape. Make this tranquil retreat your own!
Location
State PA
County Delaware
Area Thornbury Twp (10444)
Zoning RESIDENTIAL
Rooms
Other Rooms Living Room, Dining Room, Primary Bedroom, Bedroom 2, Bedroom 3, Bedroom 4, Kitchen, Family Room, Recreation Room, Primary Bathroom, Full Bath, Half Bath
Basement Full, Fully Finished, Outside Entrance
Interior
Interior Features Combination Dining/Living, Floor Plan - Open, Primary Bath(s), Wood Floors
Hot Water Electric
Heating Heat Pump(s)
Cooling Central A/C
Fireplaces Number 1
Fireplaces Type Wood
Equipment Stainless Steel Appliances
Fireplace Y
Appliance Stainless Steel Appliances
Heat Source Electric
Laundry Lower Floor
Exterior
Exterior Feature Deck(s)
Parking Features Garage - Side Entry
Garage Spaces 2.0
Water Access N
Accessibility None
Porch Deck(s)
Attached Garage 2
Total Parking Spaces 2
Garage Y
Building
Story 2
Foundation Block
Sewer Public Sewer
Water Public
Architectural Style Colonial
Level or Stories 2
Additional Building Above Grade, Below Grade
New Construction N
Schools
Elementary Schools Penn Wood
Middle Schools Stetson
High Schools Rustin
School District West Chester Area
Others
Senior Community No
Tax ID 44-00-00182-20
Ownership Fee Simple
SqFt Source Assessor
Special Listing Condition Standard
Read Less
Want to know what your home might be worth? Contact us for a FREE valuation!

Our team is ready to help you sell your home for the highest possible price ASAP

Bought with Laura Kaplan • Coldwell Banker Realty





