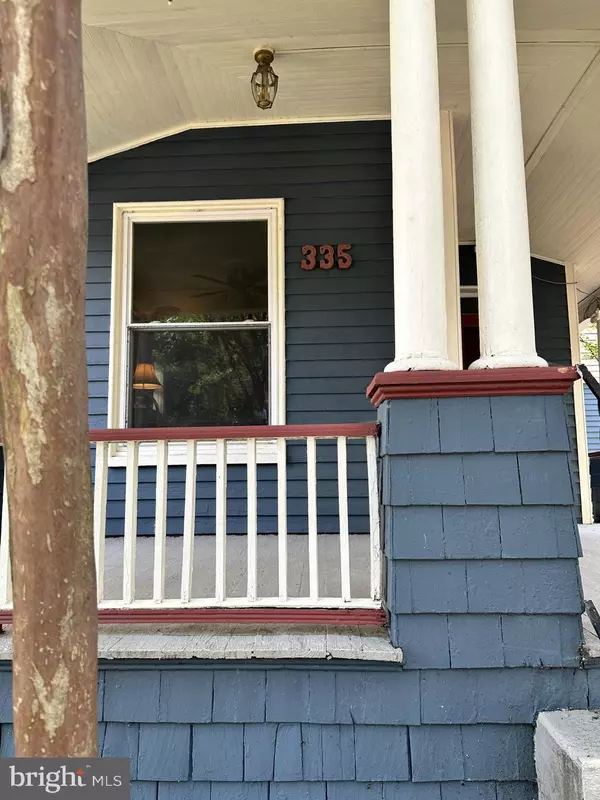$265,000
$259,000
2.3%For more information regarding the value of a property, please contact us for a free consultation.
335 CAMDEN AVE Salisbury, MD 21801
3 Beds
2 Baths
2,204 SqFt
Key Details
Sold Price $265,000
Property Type Single Family Home
Sub Type Detached
Listing Status Sold
Purchase Type For Sale
Square Footage 2,204 sqft
Price per Sqft $120
Subdivision None Available
MLS Listing ID MDWC2009884
Sold Date 04/26/24
Style Victorian,Traditional
Bedrooms 3
Full Baths 2
HOA Y/N N
Abv Grd Liv Area 2,204
Originating Board BRIGHT
Year Built 1900
Annual Tax Amount $2,385
Tax Year 2023
Lot Size 9,248 Sqft
Acres 0.21
Lot Dimensions 0.00 x 0.00
Property Description
Price Improvement!
Come home to this circa pre-1900 home in the Camden Historic District of Salisbury. While it's believed this home pre-dates the construction date in its title record, no written records were located in Salisbury City documents providing evidence of such. This 3 bed/2 full bath home has upper and lower-level porches for your enjoyment as well as a convenient second floor laundry room. About 15 years ago this home had a complete remodel in the back half, which provided a new updated kitchen and upgraded electrical through the entire home, as well as blown in insulation being added in all exterior walls and the installation of insulated windows through most of the home. Admire original hardwood floors, the operational gas stove and lots of features unique to historic homes! The partial basement with access from the inside and outside offers additional storage, but there is also a shed on the property if needed. It should be noted that this home shares a driveway with a deeded easement, as is typical of homes in this Historic District. This is a unique opportunity to purchase a well-maintained home in the heart of Salisbury and the iconic Camden Historic District, close to Salisbury University and walking distance to shopping, and downtown restaurants.
Location
State MD
County Wicomico
Area Wicomico Southwest (23-03)
Zoning R10
Rooms
Other Rooms Living Room, Dining Room, Kitchen, Laundry, Workshop
Basement Interior Access, Outside Entrance, Partial, Unfinished, Windows, Workshop
Interior
Interior Features Ceiling Fan(s), Dining Area, Kitchen - Gourmet, Kitchen - Island, Wood Floors, Upgraded Countertops
Hot Water Natural Gas
Heating Forced Air
Cooling Central A/C
Flooring Hardwood, Vinyl, Tile/Brick
Fireplaces Number 1
Fireplaces Type Mantel(s), Non-Functioning, Screen
Equipment Cooktop, Dishwasher, Dryer, Exhaust Fan, Microwave, Oven - Wall, Refrigerator, Washer - Front Loading, Water Heater
Furnishings No
Fireplace Y
Window Features Insulated
Appliance Cooktop, Dishwasher, Dryer, Exhaust Fan, Microwave, Oven - Wall, Refrigerator, Washer - Front Loading, Water Heater
Heat Source Natural Gas
Laundry Upper Floor
Exterior
Exterior Feature Porch(es), Deck(s)
Fence Chain Link, Wood
Utilities Available Cable TV Available, Natural Gas Available, Sewer Available, Water Available, Electric Available
Water Access N
View Street, City
Roof Type Shingle
Accessibility 2+ Access Exits
Porch Porch(es), Deck(s)
Road Frontage City/County
Garage N
Building
Lot Description Irregular, Sloping, Rear Yard
Story 2
Foundation Block
Sewer Public Sewer
Water Public
Architectural Style Victorian, Traditional
Level or Stories 2
Additional Building Above Grade, Below Grade
Structure Type Dry Wall,Plaster Walls
New Construction N
Schools
School District Wicomico County Public Schools
Others
Pets Allowed Y
Senior Community No
Tax ID 2313034648
Ownership Fee Simple
SqFt Source Assessor
Acceptable Financing Conventional
Horse Property N
Listing Terms Conventional
Financing Conventional
Special Listing Condition Standard
Pets Allowed No Pet Restrictions
Read Less
Want to know what your home might be worth? Contact us for a FREE valuation!

Our team is ready to help you sell your home for the highest possible price ASAP

Bought with Anna Spann • Coldwell Banker Realty





