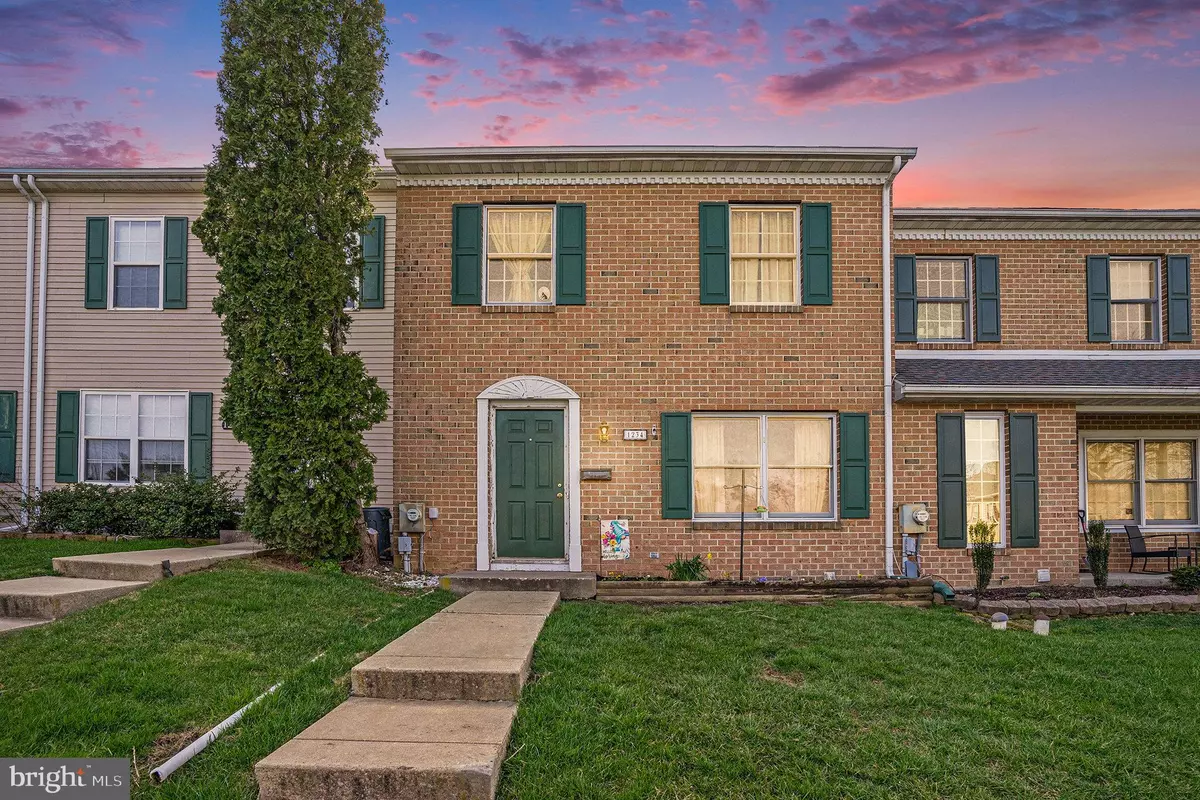$300,000
$280,000
7.1%For more information regarding the value of a property, please contact us for a free consultation.
1234 PINE RIDGE DR Perkiomenville, PA 18074
3 Beds
3 Baths
1,554 SqFt
Key Details
Sold Price $300,000
Property Type Townhouse
Sub Type Interior Row/Townhouse
Listing Status Sold
Purchase Type For Sale
Square Footage 1,554 sqft
Price per Sqft $193
Subdivision Perkiomen Crossing
MLS Listing ID PAMC2099032
Sold Date 04/29/24
Style Traditional
Bedrooms 3
Full Baths 2
Half Baths 1
HOA Fees $90/mo
HOA Y/N Y
Abv Grd Liv Area 1,554
Originating Board BRIGHT
Year Built 1992
Annual Tax Amount $3,630
Tax Year 2022
Lot Size 2,310 Sqft
Acres 0.05
Lot Dimensions 21.00 x 110.00
Property Description
New Listing in Perkiomenville! Welcome to this charming brick-front townhome nestled in the tranquil neighborhood of Perkiomen Crossing. Boasting a spacious layout with three bedrooms and two and a half bathrooms, this home offers ample room for comfortable living.
As you step inside, you are greeted by the inviting ambiance of the generously sized rooms bathed in natural light. The heart of the home is the eat-in kitchen, adorned with an abundance of oak cabinets, providing both functionality and style. Warm gatherings await in the cozy living room featuring a wood-burning fireplace, perfect for chilly evenings or simply relaxing with loved ones.
Upstairs, you'll find three comfortable bedrooms, including a tranquil master suite complete with an ensuite bathroom, offering a private retreat at the end of the day. The additional bedrooms provide versatility for guests, children, or a home office, accommodating various lifestyles and needs.
A full unfinished basement with an outside exit offers endless possibilities for storage, recreation, or potential expansion, allowing you to customize the space to suit your preferences and lifestyle.
Whether it's refreshing paint colors, updating fixtures, or adding personal touches, the affordability of this townhome ensures that you can invest in making it truly yours without breaking the bank. Don't miss out on the chance to transform this charming residence into your dream home while enjoying the benefits of a low HOA fee and the esteemed Boyertown School District.
Location
State PA
County Montgomery
Area Upper Frederick Twp (10655)
Zoning RES
Rooms
Basement Full, Outside Entrance
Interior
Interior Features Floor Plan - Traditional
Hot Water Electric
Heating Forced Air
Cooling Central A/C
Flooring Carpet
Fireplaces Number 1
Fireplaces Type Wood
Furnishings No
Fireplace Y
Heat Source Electric
Laundry Basement
Exterior
Garage Spaces 2.0
Parking On Site 2
Water Access N
Roof Type Architectural Shingle
Street Surface Black Top
Accessibility None
Total Parking Spaces 2
Garage N
Building
Lot Description Backs - Open Common Area, Level
Story 2
Foundation Concrete Perimeter
Sewer Public Sewer
Water Public
Architectural Style Traditional
Level or Stories 2
Additional Building Above Grade, Below Grade
Structure Type Dry Wall
New Construction N
Schools
Middle Schools Boyertown Area Jhs-East
High Schools Boyertown
School District Boyertown Area
Others
HOA Fee Include Common Area Maintenance,Lawn Maintenance,Management,Snow Removal,Trash
Senior Community No
Tax ID 55-00-01394-216
Ownership Fee Simple
SqFt Source Assessor
Acceptable Financing FHA, Conventional, Cash
Horse Property N
Listing Terms FHA, Conventional, Cash
Financing FHA,Conventional,Cash
Special Listing Condition Standard
Read Less
Want to know what your home might be worth? Contact us for a FREE valuation!

Our team is ready to help you sell your home for the highest possible price ASAP

Bought with Nicole Isabella Sclafani • Coldwell Banker Realty





