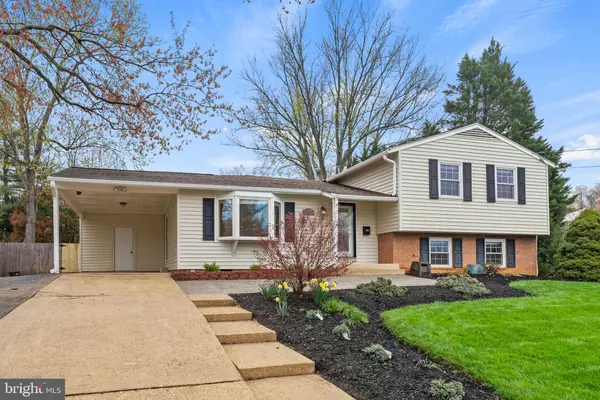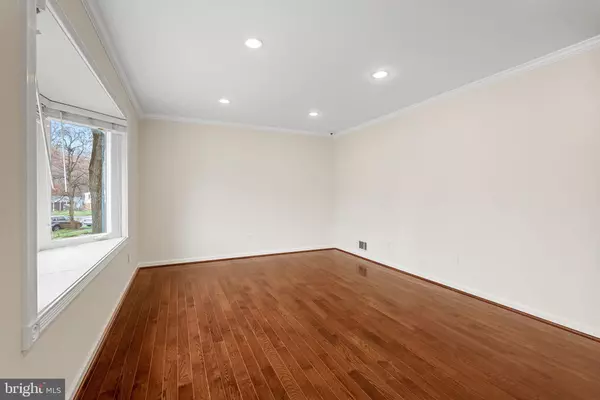$905,000
$850,000
6.5%For more information regarding the value of a property, please contact us for a free consultation.
9224 KRISTIN LN Fairfax, VA 22032
5 Beds
4 Baths
2,483 SqFt
Key Details
Sold Price $905,000
Property Type Single Family Home
Sub Type Detached
Listing Status Sold
Purchase Type For Sale
Square Footage 2,483 sqft
Price per Sqft $364
Subdivision Springbrook Forest
MLS Listing ID VAFX2172210
Sold Date 05/16/24
Style Split Level
Bedrooms 5
Full Baths 3
Half Baths 1
HOA Y/N N
Abv Grd Liv Area 1,957
Originating Board BRIGHT
Year Built 1964
Annual Tax Amount $8,320
Tax Year 2023
Lot Size 10,503 Sqft
Acres 0.24
Property Description
Welcome to this perfect split level home in Fairfax, VA! This spacious 5-bedroom, 3.5-bathroom home is located in the highly sought-after Woodson High School Triangle. The main level has been expanded to provide ample space for all your needs.
Inside, you'll find hardwood floors throughout all levels, a Butler Pantry, stainless steel appliances, granite countertops, a breakfast bar, and a huge center island. The kitchen also boasts a wine cooler, range hood, and gorgeous backsplashes, making it a chef's dream.
The upper level includes 4 bedrooms and 2 full baths. The main bedroom has its own ensuite bathroom and a walk-in closet.
The lower level includes a brightly lit recreation room, a half bath, a bedroom, and a utility room. The front load washer and dryer make laundry a breeze.
Home features a one-car port with a built-in storage shed, and a fenced-in backyard with lush green lawns, brick pavers patio, and landscaped garden beds, perfect for enjoying the outdoors -- perfect space for outdoor entertaining.
With no HOA restrictions, you'll have the freedom to make this home your own. Don't miss out on this incredible opportunity to live in a beautiful home with all the amenities you could want. Contact us today to schedule a tour!
Location
State VA
County Fairfax
Zoning 121
Rooms
Other Rooms Living Room, Dining Room, Primary Bedroom, Bedroom 2, Bedroom 3, Bedroom 4, Kitchen, Family Room, Bedroom 1
Basement Side Entrance, Partially Finished
Interior
Interior Features Dining Area, Breakfast Area, Bar, Butlers Pantry, Combination Dining/Living, Combination Kitchen/Dining, Combination Kitchen/Living, Family Room Off Kitchen, Floor Plan - Open, Kitchen - Gourmet, Kitchen - Island, Primary Bath(s), Recessed Lighting, Sprinkler System, Upgraded Countertops, Walk-in Closet(s), Window Treatments, Wood Floors
Hot Water Natural Gas
Heating Forced Air
Cooling Central A/C
Equipment Dishwasher, Disposal, Dryer - Front Loading, Exhaust Fan, Icemaker, Microwave, Oven/Range - Gas, Range Hood, Stainless Steel Appliances, Washer - Front Loading, Water Heater - Tankless
Furnishings No
Fireplace N
Window Features Double Pane,Replacement,Screens
Appliance Dishwasher, Disposal, Dryer - Front Loading, Exhaust Fan, Icemaker, Microwave, Oven/Range - Gas, Range Hood, Stainless Steel Appliances, Washer - Front Loading, Water Heater - Tankless
Heat Source Natural Gas
Laundry Dryer In Unit, Washer In Unit, Lower Floor
Exterior
Garage Spaces 3.0
Water Access N
Roof Type Shingle
Accessibility None
Total Parking Spaces 3
Garage N
Building
Story 3
Foundation Slab
Sewer Public Sewer
Water Public
Architectural Style Split Level
Level or Stories 3
Additional Building Above Grade, Below Grade
New Construction N
Schools
Elementary Schools Little Run
Middle Schools Frost
High Schools Woodson
School District Fairfax County Public Schools
Others
Pets Allowed Y
Senior Community No
Tax ID 0692 10 0013
Ownership Fee Simple
SqFt Source Assessor
Special Listing Condition Standard
Pets Allowed Dogs OK, Cats OK
Read Less
Want to know what your home might be worth? Contact us for a FREE valuation!

Our team is ready to help you sell your home for the highest possible price ASAP

Bought with Liezel Dsouza • Soldsense





