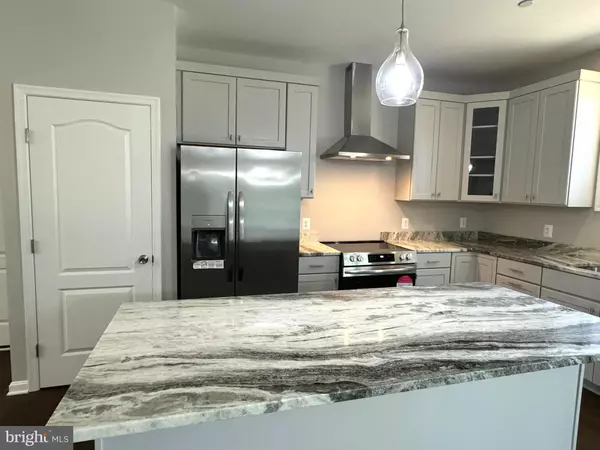$451,000
$451,000
For more information regarding the value of a property, please contact us for a free consultation.
29756 WILSON RD Mechanicsville, MD 20659
3 Beds
2 Baths
1,620 SqFt
Key Details
Sold Price $451,000
Property Type Single Family Home
Sub Type Detached
Listing Status Sold
Purchase Type For Sale
Square Footage 1,620 sqft
Price per Sqft $278
Subdivision Golden Beach
MLS Listing ID MDSM2018568
Sold Date 05/29/24
Style Ranch/Rambler
Bedrooms 3
Full Baths 2
HOA Fees $2/ann
HOA Y/N Y
Abv Grd Liv Area 1,620
Originating Board BRIGHT
Year Built 2024
Annual Tax Amount $743
Tax Year 2023
Lot Size 0.344 Acres
Acres 0.34
Property Description
Welcome to 29756 Wilson Road, a rare opportunity to own a new construction home in the water-oriented community of Golden Beach! This beautiful home boasts a spacious low-maintenance concrete front porch, a conditioned crawlspace, and a sprawling flat back yard, ideal for outdoor relaxation. Inside, the open-concept floorplan features 9 foot ceilings, and seamlessly integrates a gorgeous kitchen with ample cabinet space, granite countertops, soft-close cabinets and drawers, a pantry, stainless steel appliances, and an eat-in island. The primary suite is separate from the secondary bedrooms for added privacy, and features a large bedroom with a ceiling fan, a huge walk-in closet with built-in shelves, and an en-suite bathroom with a dual vanity and a tiled walk-in shower. Down the hall there are two additional generous-sized bedrooms with carpeted floors and ceiling fans, and a second full bathroom featuring a dual vanity, built-in linen shelves, and a shower/tub combination surrounded by beautiful tile. With easy access to route 5, this home is in a perfect location for commuting to Andrews, Pax, DC, or NoVa. Enjoy all this amazing home has to offer in a community with access to beaches, boat ramps, piers, a playground, and community events throughout the year!
Location
State MD
County Saint Marys
Zoning RNC
Rooms
Main Level Bedrooms 3
Interior
Interior Features Carpet, Ceiling Fan(s), Dining Area, Floor Plan - Open, Kitchen - Island, Pantry, Primary Bath(s), Walk-in Closet(s)
Hot Water Electric
Heating Heat Pump(s)
Cooling Central A/C
Equipment Dishwasher, Exhaust Fan, Oven/Range - Electric, Refrigerator
Fireplace N
Appliance Dishwasher, Exhaust Fan, Oven/Range - Electric, Refrigerator
Heat Source Electric
Exterior
Exterior Feature Porch(es)
Parking Features Garage - Front Entry
Garage Spaces 1.0
Water Access Y
Accessibility None
Porch Porch(es)
Attached Garage 1
Total Parking Spaces 1
Garage Y
Building
Story 1
Foundation Crawl Space
Sewer On Site Septic
Water Well
Architectural Style Ranch/Rambler
Level or Stories 1
Additional Building Above Grade, Below Grade
New Construction Y
Schools
School District St. Mary'S County Public Schools
Others
Senior Community No
Tax ID 1905040159
Ownership Fee Simple
SqFt Source Assessor
Special Listing Condition Standard
Read Less
Want to know what your home might be worth? Contact us for a FREE valuation!

Our team is ready to help you sell your home for the highest possible price ASAP

Bought with Laura L Forbes • CENTURY 21 New Millennium





