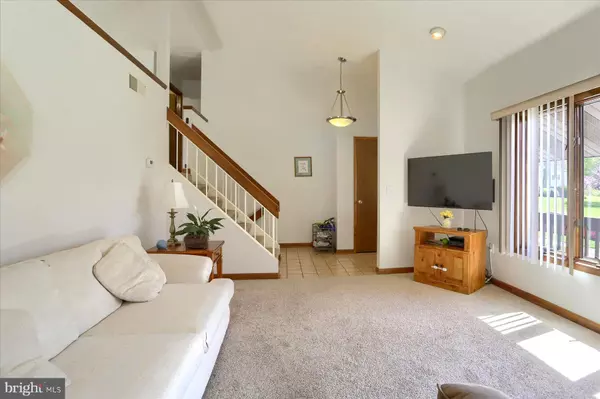$375,000
$345,000
8.7%For more information regarding the value of a property, please contact us for a free consultation.
344 SARHELM RD Harrisburg, PA 17112
3 Beds
3 Baths
2,000 SqFt
Key Details
Sold Price $375,000
Property Type Single Family Home
Sub Type Detached
Listing Status Sold
Purchase Type For Sale
Square Footage 2,000 sqft
Price per Sqft $187
Subdivision Westford Crossing
MLS Listing ID PADA2033210
Sold Date 06/21/24
Style Split Level
Bedrooms 3
Full Baths 2
Half Baths 1
HOA Y/N N
Abv Grd Liv Area 1,550
Originating Board BRIGHT
Year Built 1988
Annual Tax Amount $3,692
Tax Year 2022
Lot Size 7,841 Sqft
Acres 0.18
Property Description
Welcome to this inviting split-level home in West Hanover Twp having 3 bedrooms, 2.5 baths, with ample space for comfortable living. As you step inside the main level, the open foyer and living room with vaulted ceilings create an airy ambiance, with a balcony above to kitchen and dining area. The kitchen was updated in 2020 with new cabinets, quartz countertops, and appliances. The dining room opens to the expansive composite deck and fenced yard, perfect for entertaining guests or enjoying quiet evenings outdoors. The primary bedroom has its own full bath featuring a shower while the hall bath with newer granite countertop is centrally located between two other bedrooms. The lower level offers a cozy family room with a fireplace, a separate office/playroom and a convenient laundry room with a new utility sink. Other highlights include a newer: roof, HVAC system, water heater, bathroom granite countertops, and sliding door. In addition to the oversized 2 car garage, there is added storage or space for a workshop in the unfinished basement area. With a charming front porch and a great location, this home offers the perfect blend of comfort and style. Schedule your private tour of this home today!
Location
State PA
County Dauphin
Area West Hanover Twp (14068)
Zoning RESIDENTIAL
Rooms
Other Rooms Living Room, Dining Room, Bedroom 2, Bedroom 3, Kitchen, Family Room, Basement, Foyer, Bedroom 1, Laundry, Office
Basement Partial, Unfinished, Sump Pump
Interior
Interior Features Breakfast Area, Ceiling Fan(s), Formal/Separate Dining Room, Kitchen - Eat-In, Pantry, Primary Bath(s), Stall Shower, Tub Shower, Upgraded Countertops
Hot Water Electric
Heating Forced Air, Heat Pump - Electric BackUp
Cooling Central A/C
Fireplaces Number 1
Fireplaces Type Gas/Propane, Mantel(s), Brick
Equipment Stainless Steel Appliances, Refrigerator, Microwave, Oven/Range - Electric
Fireplace Y
Appliance Stainless Steel Appliances, Refrigerator, Microwave, Oven/Range - Electric
Heat Source Electric
Laundry Lower Floor
Exterior
Parking Features Garage Door Opener, Garage - Front Entry
Garage Spaces 6.0
Fence Chain Link
Water Access N
Roof Type Architectural Shingle
Accessibility None
Attached Garage 2
Total Parking Spaces 6
Garage Y
Building
Lot Description Level
Story 2
Foundation Block
Sewer Public Sewer
Water Public
Architectural Style Split Level
Level or Stories 2
Additional Building Above Grade, Below Grade
New Construction N
Schools
Elementary Schools West Hanover
Middle Schools Central Dauphin
High Schools Central Dauphin
School District Central Dauphin
Others
Senior Community No
Tax ID 68-045-092-000-0000
Ownership Fee Simple
SqFt Source Assessor
Acceptable Financing Cash, Conventional
Listing Terms Cash, Conventional
Financing Cash,Conventional
Special Listing Condition Standard
Read Less
Want to know what your home might be worth? Contact us for a FREE valuation!

Our team is ready to help you sell your home for the highest possible price ASAP

Bought with Nathaniel Kennedy • Howard Hanna Real Estate Services - Lancaster





