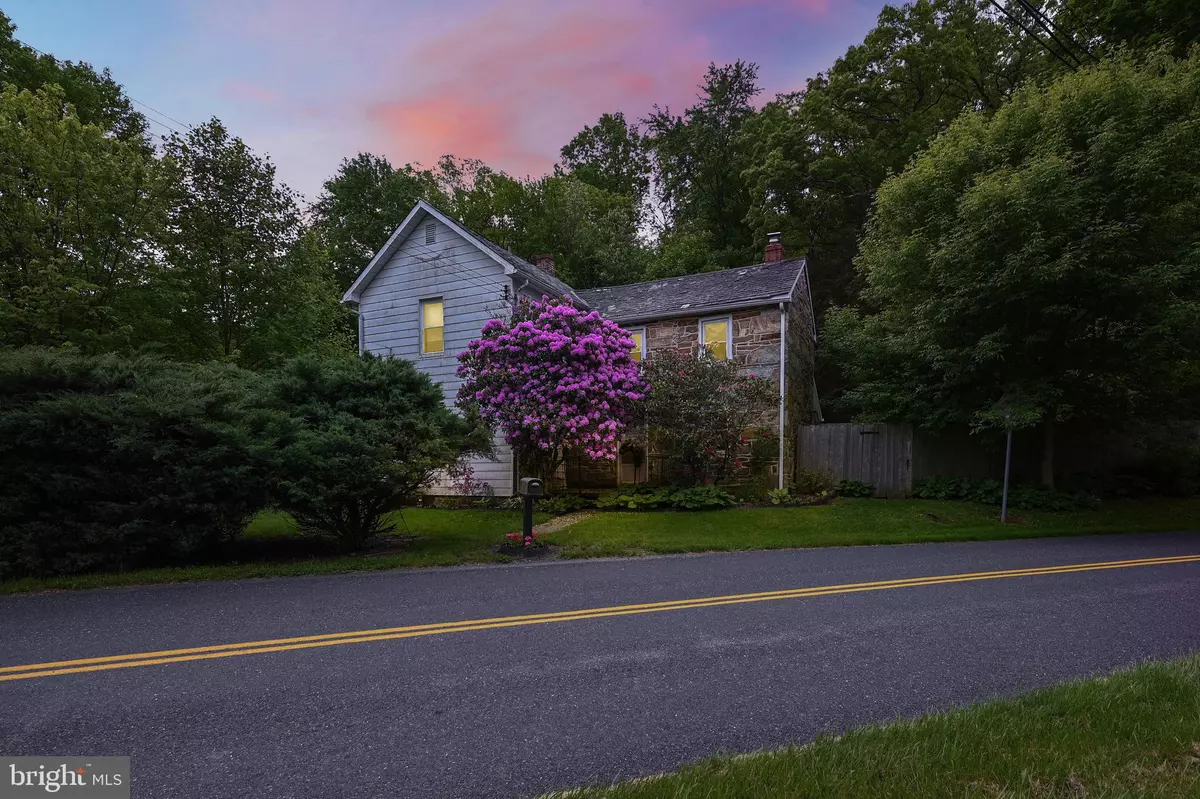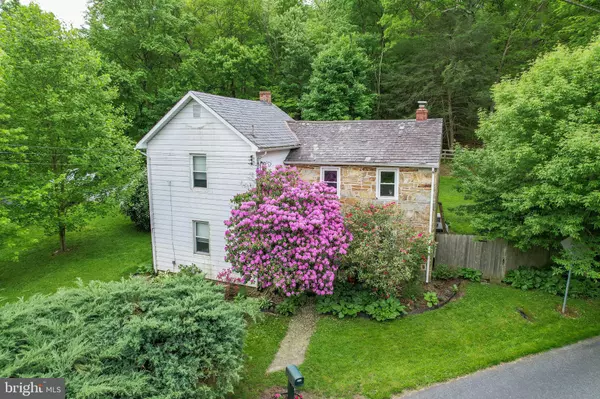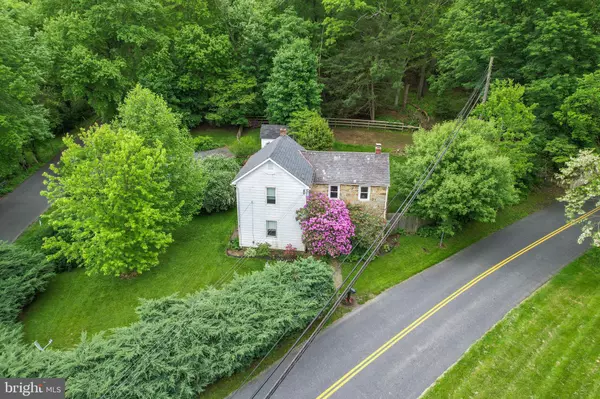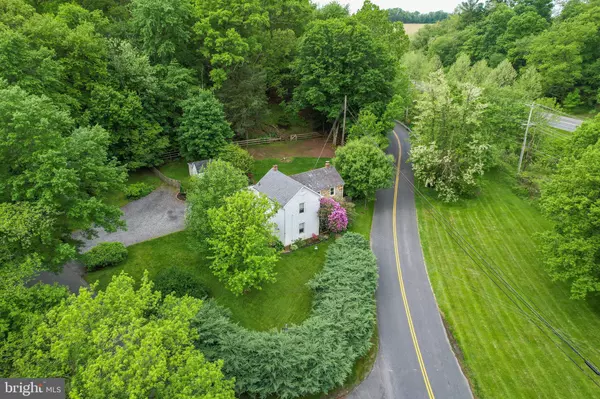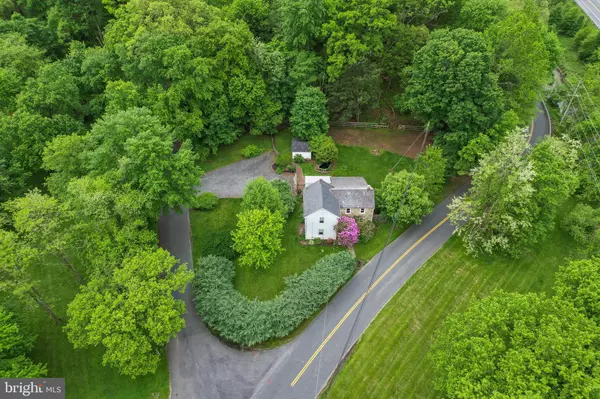$254,900
$249,500
2.2%For more information regarding the value of a property, please contact us for a free consultation.
931 OLD PYLESVILLE RD Pylesville, MD 21132
4 Beds
2 Baths
1,840 SqFt
Key Details
Sold Price $254,900
Property Type Single Family Home
Sub Type Detached
Listing Status Sold
Purchase Type For Sale
Square Footage 1,840 sqft
Price per Sqft $138
Subdivision None Available
MLS Listing ID MDHR2031682
Sold Date 07/09/24
Style Farmhouse/National Folk
Bedrooms 4
Full Baths 1
Half Baths 1
HOA Y/N N
Abv Grd Liv Area 1,840
Originating Board BRIGHT
Year Built 1900
Annual Tax Amount $2,016
Tax Year 2024
Lot Size 0.758 Acres
Acres 0.76
Property Description
Own a piece of Pylesville history - The Watkins House. So much potential in this quaint farmhouse that dates back to 1813 and is on the Maryland Historic Registry (no restrictions!), waiting for your inspiration and modern touches. Enter through the spacious mudroom/laundry room to the well appointed kitchen. Around the corner is the living room, which has an overhead storage area that could be taken down to reveal vaulted ceilings and an 1800s original stone wall. The living room also has a pass through to the cozy dining room with a wonderful wood stove. The front room can be used as a first floor bedroom or office space with access to a full bath with tub/shower combo. Take the unique, central staircase up to the second level. To the right are 2 ample sized bedrooms with hardwood floors and half bath. On your left is a large bedroom with dual closets facing the front of the house with deep window sills and so much character. Outside, you will feel so secluded and surrounded by nature with plenty of mature trees and greenery in the fully fenced, flat yard. This would be the perfect investment and is conveniently located to Stewartstown, Jarrettsville and Bel Air in addition to commuter routes. Your piece of historic Maryland farmhouse charm is waiting for you!
Location
State MD
County Harford
Zoning AG
Rooms
Main Level Bedrooms 1
Interior
Interior Features Stove - Wood
Hot Water Electric
Heating Wood Burn Stove, Forced Air
Cooling Ceiling Fan(s), Central A/C
Fireplace N
Heat Source Electric
Laundry Main Floor
Exterior
Fence Fully
Water Access N
View Trees/Woods
Accessibility None
Garage N
Building
Story 2
Foundation Permanent, Crawl Space, Stone
Sewer Septic Exists
Water Well
Architectural Style Farmhouse/National Folk
Level or Stories 2
Additional Building Above Grade, Below Grade
New Construction N
Schools
School District Harford County Public Schools
Others
Senior Community No
Tax ID 1305040817
Ownership Fee Simple
SqFt Source Assessor
Acceptable Financing Cash, Conventional, FHA 203(k)
Horse Property N
Listing Terms Cash, Conventional, FHA 203(k)
Financing Cash,Conventional,FHA 203(k)
Special Listing Condition Standard
Read Less
Want to know what your home might be worth? Contact us for a FREE valuation!

Our team is ready to help you sell your home for the highest possible price ASAP

Bought with Shannon M Alexander • American Premier Realty, LLC

