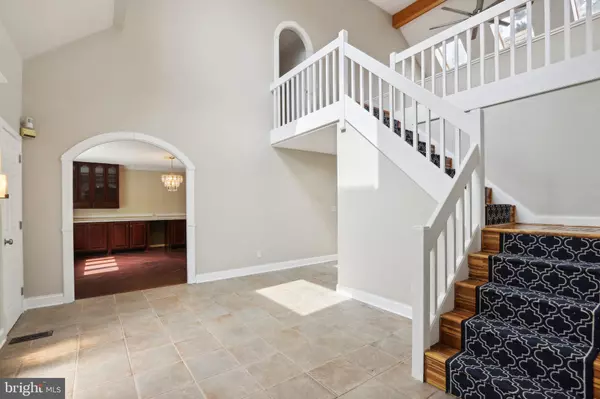$1,065,000
$1,100,000
3.2%For more information regarding the value of a property, please contact us for a free consultation.
570 PENLLYN BLUE BELL PIKE Blue Bell, PA 19422
5 Beds
5 Baths
5,424 SqFt
Key Details
Sold Price $1,065,000
Property Type Single Family Home
Sub Type Detached
Listing Status Sold
Purchase Type For Sale
Square Footage 5,424 sqft
Price per Sqft $196
Subdivision Blue Bell
MLS Listing ID PAMC2107064
Sold Date 07/18/24
Style Traditional
Bedrooms 5
Full Baths 3
Half Baths 2
HOA Y/N N
Abv Grd Liv Area 3,874
Originating Board BRIGHT
Year Built 1988
Annual Tax Amount $11,024
Tax Year 2023
Lot Size 0.993 Acres
Acres 0.99
Lot Dimensions 25.00 x 0.00
Property Description
Welcome to 570 Penllyn Blue Bell Pike in the heart of Blue Bell and the award winning Wissahickon School District. Tucked away on a private cul-de-sac and set back from the road, this custom-built colonial is situated on just under an acre of beautiful land adorned with mature trees. This updated home with exquisite stone facade home has 5-bedrooms, 3 full baths, and 2 half baths, and is completely move-in ready.
The home offers generous living spaces, both inside and out, including a multi-tiered deck, a large in-ground pool, and a hot tub. Step inside to find a freshly painted interior illuminated by recessed LED lighting throughout. The grand foyer welcomes you, flanked by a formal dining room with a built-in buffet on the left and a spacious living room on the right. The vaulted family room, featuring a floor-to-ceiling fireplace, is bathed in natural light and boasts hardwood floors. The updated kitchen is a chef's dream with dark cherry cabinets, granite countertops, and a tiled backsplash. It is fully equipped with stainless steel appliances, including a 5-burner cooktop and dual ovens. Adjacent to the family room, a versatile room with new french doors and perfect for a home office awaits, complete with its own private deck overlooking the serene backyard. A conveniently located half bath is found near this room and a second half bath is located on the other side of this floor near the garage entrance. The attached oversized two car garage features loads of storage space, a newly epoxied floor, and freshly painted walls.
Upstairs, the expansive master suite is a true retreat. It features a vaulted ceiling, brand new hardwood flooring, and recessed lighting. The luxurious ensuite bath has been completely remodeled with a double vanity, soaking tub, walk-in shower, and elegant champagne bronze fixtures. Down the hall are four additional spacious bedrooms, three with new carpeting and one with cherry hardwood flooring and a large walk-in closet. The hall bathroom is equally impressive with modern finishes, a brand-new tile stand-up shower, tub, and double vanity with matte black fixtures.
The finished walk-out basement offers endless possibilities with new luxury vinyl tile flooring, a full bathroom, a sauna, and a gym room. Outside, the recently refinished multi-tiered deck leads to the inviting in-ground pool and hot tub. A new gazebo provides an additional outdoor living space.
Situated in an idyllic location surrounded by other custom homes, this property is a special find and fantastic value with just over 5,400 sq feet of living space across three finished floors of the home. Blue Bell consistently finds its way on many lists of the best places to live in Pennsylvania with convenient access to area highways and a vibrant local restaurant scene only minutes to Ambler's main street offerings. Come see what 570 Penllyn Blue Bell Pike has to offer and schedule your showing today.
Location
State PA
County Montgomery
Area Whitpain Twp (10666)
Zoning RES
Rooms
Other Rooms Living Room, Dining Room, Primary Bedroom, Bedroom 2, Bedroom 3, Bedroom 4, Kitchen, Family Room, Bedroom 1, Other
Basement Full
Interior
Interior Features Kitchen - Island, Skylight(s), Ceiling Fan(s)
Hot Water Natural Gas
Heating Central
Cooling Central A/C
Flooring Carpet, Ceramic Tile, Hardwood, Luxury Vinyl Tile
Fireplaces Number 1
Fireplaces Type Stone
Equipment Dishwasher, Disposal
Fireplace Y
Window Features Skylights
Appliance Dishwasher, Disposal
Heat Source Natural Gas
Laundry Upper Floor
Exterior
Exterior Feature Deck(s)
Parking Features Garage - Side Entry
Garage Spaces 2.0
Pool In Ground
Water Access N
Roof Type Shingle
Accessibility None
Porch Deck(s)
Attached Garage 2
Total Parking Spaces 2
Garage Y
Building
Lot Description Cul-de-sac, Trees/Wooded
Story 2
Foundation Concrete Perimeter
Sewer Public Sewer, Grinder Pump
Water Public
Architectural Style Traditional
Level or Stories 2
Additional Building Above Grade, Below Grade
Structure Type Cathedral Ceilings,Dry Wall
New Construction N
Schools
School District Wissahickon
Others
Senior Community No
Tax ID 66-00-05395-209
Ownership Fee Simple
SqFt Source Assessor
Horse Property N
Special Listing Condition Standard
Read Less
Want to know what your home might be worth? Contact us for a FREE valuation!

Our team is ready to help you sell your home for the highest possible price ASAP

Bought with Amy Callum • Coldwell Banker Hearthside-Hellertown





