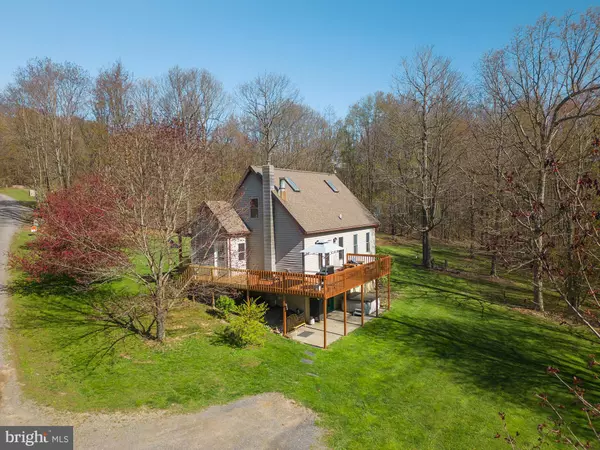$375,000
$399,000
6.0%For more information regarding the value of a property, please contact us for a free consultation.
724 FORT HILL RD Swanton, MD 21561
3 Beds
2 Baths
2,190 SqFt
Key Details
Sold Price $375,000
Property Type Single Family Home
Sub Type Detached
Listing Status Sold
Purchase Type For Sale
Square Footage 2,190 sqft
Price per Sqft $171
Subdivision Sunny Meadows
MLS Listing ID MDGA2007062
Sold Date 07/19/24
Style Cape Cod
Bedrooms 3
Full Baths 2
HOA Y/N N
Abv Grd Liv Area 1,314
Originating Board BRIGHT
Year Built 1994
Annual Tax Amount $1,675
Tax Year 2024
Lot Size 13.030 Acres
Acres 13.03
Property Description
More pictures coming soon! Check out this rare opportunity to have an affordable home with large acreage, privacy. creek frontage and a close proximity to Deep Creek Lake, Savage River, Savage River Reservoir, Jennings Randolph Lake, and many other state parks and outdoor attractions. 724 Fort Hill Rd is a Three bedroom, Two Bathroom home with three levels that includes a finished basement. Located at the end of a quiet country Lane with 13+ acres. Bordering the head waters of Spring Lick Run this property is ideal for nature lovers and outdoor enthusiasts alike. A large back deck, covered front porch, and outdoor hot tub provide the ideal space to enjoy evenings and watch the deer, turkey, and other wildlife graze in the large open yard and field. A wood burning fireplace on the main level and wood stove in the basement provide comfortable and efficient heat in the colder months. Don't miss your chance to own and enjoy a piece of beautiful Mountain Maryland!
Location
State MD
County Garrett
Zoning RESIDENTIAL
Rooms
Basement Full, Fully Finished, Walkout Level, Windows
Main Level Bedrooms 1
Interior
Interior Features Carpet, Ceiling Fan(s), Dining Area, Entry Level Bedroom, Floor Plan - Traditional, Skylight(s), Stove - Wood, Tub Shower, WhirlPool/HotTub, Wood Floors
Hot Water Electric
Heating Baseboard - Electric, Wood Burn Stove
Cooling None
Flooring Carpet, Ceramic Tile, Hardwood
Fireplaces Number 2
Fireplaces Type Fireplace - Glass Doors, Flue for Stove, Wood
Equipment Dishwasher, Dryer - Electric, Exhaust Fan, Freezer, Oven - Single, Stove, Washer, Water Heater, Refrigerator, Range Hood
Fireplace Y
Appliance Dishwasher, Dryer - Electric, Exhaust Fan, Freezer, Oven - Single, Stove, Washer, Water Heater, Refrigerator, Range Hood
Heat Source Electric, Wood
Laundry Basement
Exterior
Exterior Feature Deck(s), Patio(s), Porch(es), Roof
Water Access Y
View Trees/Woods
Roof Type Architectural Shingle
Accessibility None
Porch Deck(s), Patio(s), Porch(es), Roof
Garage N
Building
Lot Description Rear Yard, Secluded, Stream/Creek, Trees/Wooded, Front Yard, Hunting Available
Story 3
Foundation Block
Sewer On Site Septic
Water Well
Architectural Style Cape Cod
Level or Stories 3
Additional Building Above Grade, Below Grade
New Construction N
Schools
High Schools Southern Garrett
School District Garrett County Public Schools
Others
Senior Community No
Tax ID 1201011111
Ownership Fee Simple
SqFt Source Assessor
Acceptable Financing Cash, Conventional, FHA, USDA, VA
Listing Terms Cash, Conventional, FHA, USDA, VA
Financing Cash,Conventional,FHA,USDA,VA
Special Listing Condition Standard
Read Less
Want to know what your home might be worth? Contact us for a FREE valuation!

Our team is ready to help you sell your home for the highest possible price ASAP

Bought with Nick Fratz-Orr • Railey Realty, Inc.





