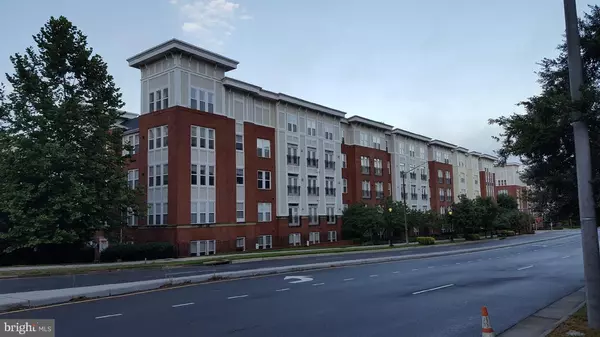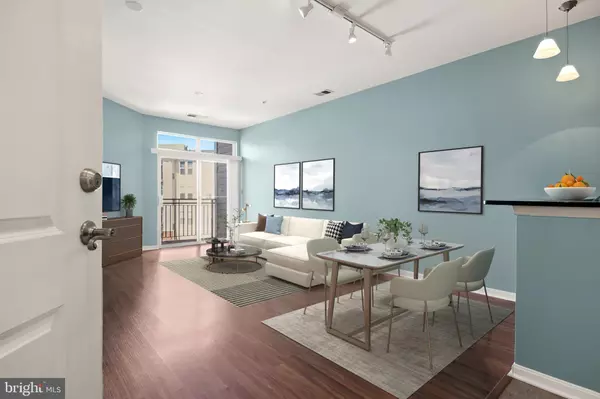$380,000
$370,000
2.7%For more information regarding the value of a property, please contact us for a free consultation.
2655 PROSPERITY AVE #342 Fairfax, VA 22031
1 Bed
1 Bath
704 SqFt
Key Details
Sold Price $380,000
Property Type Condo
Sub Type Condo/Co-op
Listing Status Sold
Purchase Type For Sale
Square Footage 704 sqft
Price per Sqft $539
Subdivision Halstead At The Metro
MLS Listing ID VAFX2184546
Sold Date 07/19/24
Style Traditional
Bedrooms 1
Full Baths 1
Condo Fees $415/mo
HOA Y/N N
Abv Grd Liv Area 704
Originating Board BRIGHT
Year Built 2005
Annual Tax Amount $3,673
Tax Year 2024
Property Description
Contract Ratified. Open House Canceled. Luxury condo located across from Dunn Loring metro with garage parking. Enjoy this beautiful 1BR /1BA unit overlooking the pool. Open floor plan with spacious living room and a private balcony, this unit has it all. Large bedroom features walk-in closet and a large window. The unit features gas fireplace, laminate floors and new carpet in the bedroom. Granite countertop, stainless steel appliances, pendant lights and tile floors adorn the beautiful kitchen. Enjoy the convenience of a full size washer/dryer in the unit. Newer water heater (2017). Seller offers 2-YRS Choice Home Warranty. 24 Hour concierge service. Residents have access to fantastic amenities including an outdoor pool, indoor gym and indoor basket ball court. 24-hour access to the business center. Picnic area with gas grills by the pool. Only a block to the Mosaic District with shopping, restaurants/bars and movie theater. Harris Teeter and Food Court near Dunn Loring metro across the street. Fairfax Hospital just minutes away. Truly a commuters dream with minutes to I-495, Rt-29, Rt-50. Easy commute to Washington DC. Do not miss this beautiful home in an enviable location near major roads and public transportation. Close to highways, hospitals, schools and great restaurants and shopping.
Location
State VA
County Fairfax
Zoning 350
Rooms
Other Rooms Living Room, Primary Bedroom, Kitchen
Main Level Bedrooms 1
Interior
Interior Features Breakfast Area, Combination Kitchen/Living, Upgraded Countertops, Window Treatments, Floor Plan - Open
Hot Water Natural Gas
Heating Forced Air
Cooling Ceiling Fan(s), Central A/C
Flooring Hardwood, Carpet
Fireplaces Number 1
Fireplaces Type Fireplace - Glass Doors
Equipment Dishwasher, Disposal, Dryer, Microwave, Refrigerator, Washer, Water Heater, Icemaker, Oven/Range - Gas
Fireplace Y
Window Features Double Pane
Appliance Dishwasher, Disposal, Dryer, Microwave, Refrigerator, Washer, Water Heater, Icemaker, Oven/Range - Gas
Heat Source Natural Gas
Exterior
Exterior Feature Balcony
Parking Features Covered Parking
Garage Spaces 1.0
Amenities Available Basketball Courts, Elevator, Fax/Copying, Fitness Center, Party Room, Pool - Outdoor
Water Access N
Accessibility Elevator
Porch Balcony
Total Parking Spaces 1
Garage Y
Building
Story 1
Unit Features Garden 1 - 4 Floors
Sewer Public Sewer
Water Public
Architectural Style Traditional
Level or Stories 1
Additional Building Above Grade
New Construction N
Schools
Elementary Schools Shrevewood
Middle Schools Kilmer
High Schools Marshall
School District Fairfax County Public Schools
Others
Pets Allowed Y
HOA Fee Include Common Area Maintenance,Snow Removal,Trash,Water,Sewer
Senior Community No
Tax ID 0491 29 0342
Ownership Condominium
Special Listing Condition Standard
Pets Allowed Cats OK, Dogs OK
Read Less
Want to know what your home might be worth? Contact us for a FREE valuation!

Our team is ready to help you sell your home for the highest possible price ASAP

Bought with Eduardo Torres • Samson Properties





