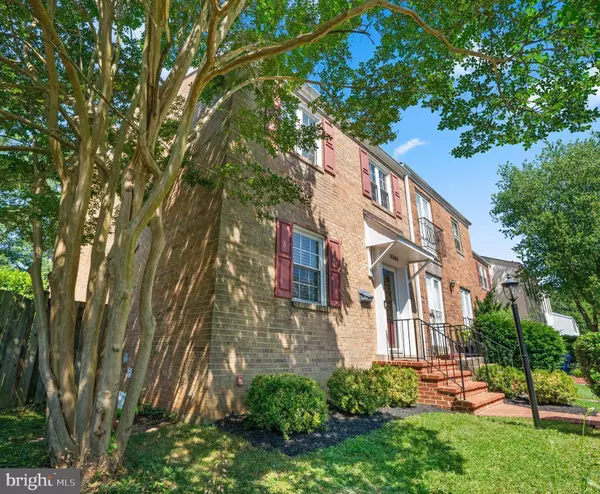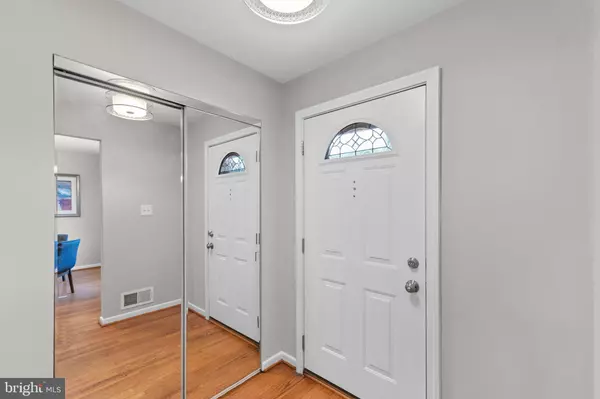$705,000
$700,000
0.7%For more information regarding the value of a property, please contact us for a free consultation.
3355 ARDLEY CT Falls Church, VA 22041
3 Beds
4 Baths
2,080 SqFt
Key Details
Sold Price $705,000
Property Type Townhouse
Sub Type End of Row/Townhouse
Listing Status Sold
Purchase Type For Sale
Square Footage 2,080 sqft
Price per Sqft $338
Subdivision Carlyn Park
MLS Listing ID VAFX2182904
Sold Date 07/23/24
Style Traditional
Bedrooms 3
Full Baths 3
Half Baths 1
HOA Y/N N
Abv Grd Liv Area 1,480
Originating Board BRIGHT
Year Built 1966
Annual Tax Amount $7,227
Tax Year 2024
Lot Size 5,160 Sqft
Acres 0.12
Property Description
Welcome to this gorgeous end unit townhome with over 2,000 square feet of living space conveniently located in Falls Church near Bailey's Crossroads. With 3 bedrooms and 3.5 baths and renovations across all 3 levels, this updated home is ready for its next owners to simply move in and enjoy! Step inside and you will find hardwood floors throughout and an open floor plan with the dining room at the front and views through the kitchen to the living room at the back, perfect for easy entertaining, and effortless living. The kitchen features extra tall 42" cabinets, granite countertops, gas cooking, SS appliances, and a breakfast bar. The spacious living area is the heart of the home with a cozy brick fireplace and doors that open to a showstopper screened porch that will extend your living space three seasons from spring through fall! Imagine enjoying al fresco dinners, relaxing afternoons and Sunday football games in this fabulous outdoor room! Steps from the porch lead to a large backyard with room for gardening, a firepit and play. Upstairs, you'll find hardwood floors throughout the three bedrooms, and 2 updated bathrooms including the primary ensuite. The lower level is another great space with a large recreation room boasting a second wood-burning fireplace and brick feature wall, the third full bath, and a brilliant, functional laundry room complete with tile floors, new cabinetry, folding space, and extra storage. This end home provides double the yard space and backs to trees and the neighboring elementary school for privacy AND there's no HOA and 3 parking spaces are included! Located off Carlin Springs Road with bus service to the Ballston Metro just a block away, commuters have easy access to DC via Columbia Pike and Route 50. From here, it's a short walk to the neighboring elementary school and the W&OD trail, great parks including the Long Branch Nature Center, Trader Joe's and shopping. Welcome home!
Location
State VA
County Fairfax
Zoning 212
Rooms
Basement Connecting Stairway, Fully Finished
Interior
Interior Features Dining Area, Breakfast Area, Ceiling Fan(s), Combination Kitchen/Dining, Primary Bath(s), Wood Floors
Hot Water Natural Gas
Heating Forced Air
Cooling Central A/C
Fireplaces Number 2
Fireplaces Type Wood, Fireplace - Glass Doors
Equipment Built-In Microwave, Oven/Range - Gas, Refrigerator, Dishwasher, Disposal, Washer, Dryer
Fireplace Y
Appliance Built-In Microwave, Oven/Range - Gas, Refrigerator, Dishwasher, Disposal, Washer, Dryer
Heat Source Natural Gas
Laundry Lower Floor
Exterior
Exterior Feature Porch(es), Screened, Patio(s)
Garage Spaces 3.0
Fence Fully, Wood
Water Access N
Accessibility None
Porch Porch(es), Screened, Patio(s)
Total Parking Spaces 3
Garage N
Building
Lot Description Backs to Trees
Story 3
Foundation Block
Sewer Public Sewer
Water Public
Architectural Style Traditional
Level or Stories 3
Additional Building Above Grade, Below Grade
New Construction N
Schools
Elementary Schools Glen Forest
Middle Schools Glasgow
High Schools Justice
School District Fairfax County Public Schools
Others
Senior Community No
Tax ID 0612 34 0028
Ownership Fee Simple
SqFt Source Assessor
Special Listing Condition Standard
Read Less
Want to know what your home might be worth? Contact us for a FREE valuation!

Our team is ready to help you sell your home for the highest possible price ASAP

Bought with Daniel Martin • Long & Foster Real Estate, Inc.





