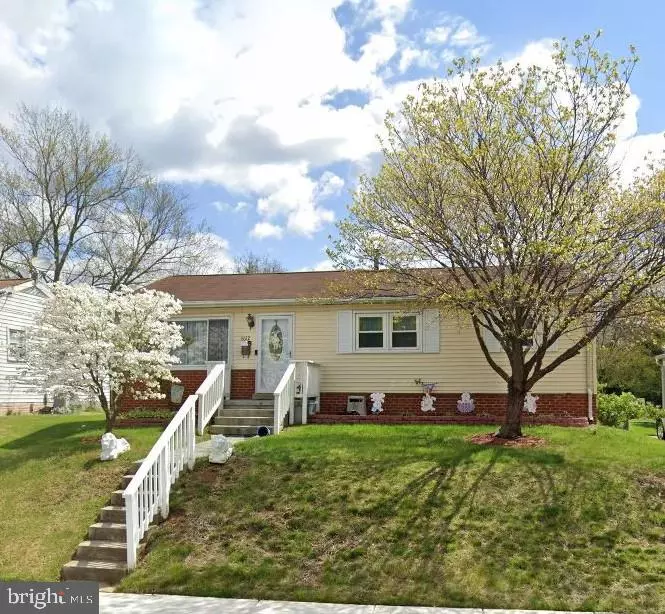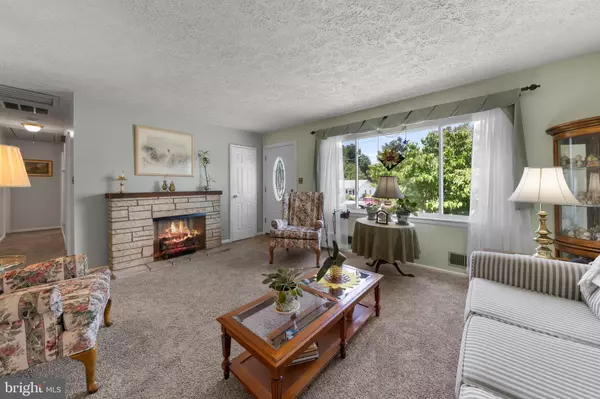$390,000
$379,900
2.7%For more information regarding the value of a property, please contact us for a free consultation.
6612 MARCH DR Oxon Hill, MD 20745
3 Beds
2 Baths
1,428 SqFt
Key Details
Sold Price $390,000
Property Type Single Family Home
Sub Type Detached
Listing Status Sold
Purchase Type For Sale
Square Footage 1,428 sqft
Price per Sqft $273
Subdivision Livingston Heights
MLS Listing ID MDPG2113708
Sold Date 07/24/24
Style Ranch/Rambler
Bedrooms 3
Full Baths 1
Half Baths 1
HOA Y/N N
Abv Grd Liv Area 1,428
Originating Board BRIGHT
Year Built 1959
Annual Tax Amount $2,714
Tax Year 2024
Lot Size 0.256 Acres
Acres 0.26
Property Description
Welcome home to this charming rambler nestled in a prime commuter location boasting 3 bedrooms and 1.5 baths. This delightful and meticulously maintained home offers convenience and comfort in equal measure. Inside, you'll find a welcoming living room seamlessly flowing into the eat-in kitchen, creating an ideal space for entertaining guests or simply relaxing with loved ones. The large addition on the rear of the home features a versatile family room, ½ bath and spacious primary bedroom adding approximately 448 sq. ft. of additional living space. Need a 4th bedroom, nursery, a dedicated space for crafts, or a home office? You're in luck! This home features an additional room that can adapt to your evolving needs, providing flexibility for your lifestyle. Step outside onto the spacious deck, perfect for enjoying morning coffee or hosting weekend barbecues in your fenced yard. This property also included a convenient storage shed equipped with electricity, offering ample space for your tools or hobbies. Located just minutes from the vibrant attractions of National Harbor and the excitement of MGM, this home offers the perfect blend of suburban tranquility and urban convenience. Great commuter location. Don't miss out on this opportunity to make this gem your own – schedule your showing today!
Location
State MD
County Prince Georges
Zoning RSF65
Rooms
Other Rooms Living Room, Primary Bedroom, Bedroom 2, Bedroom 3, Kitchen, Family Room, Breakfast Room, Laundry, Bonus Room, Full Bath, Half Bath
Main Level Bedrooms 3
Interior
Hot Water Natural Gas
Heating Forced Air
Cooling Central A/C
Flooring Hardwood
Fireplace N
Heat Source Natural Gas
Exterior
Water Access N
Roof Type Shingle
Accessibility None
Garage N
Building
Story 1
Foundation Crawl Space
Sewer Public Sewer
Water Public
Architectural Style Ranch/Rambler
Level or Stories 1
Additional Building Above Grade, Below Grade
New Construction N
Schools
School District Prince George'S County Public Schools
Others
Senior Community No
Tax ID 17121193531
Ownership Fee Simple
SqFt Source Assessor
Acceptable Financing Cash, Conventional, FHA, VA
Listing Terms Cash, Conventional, FHA, VA
Financing Cash,Conventional,FHA,VA
Special Listing Condition Standard
Read Less
Want to know what your home might be worth? Contact us for a FREE valuation!

Our team is ready to help you sell your home for the highest possible price ASAP

Bought with Ronald A Walton • Keller Williams Capital Properties





