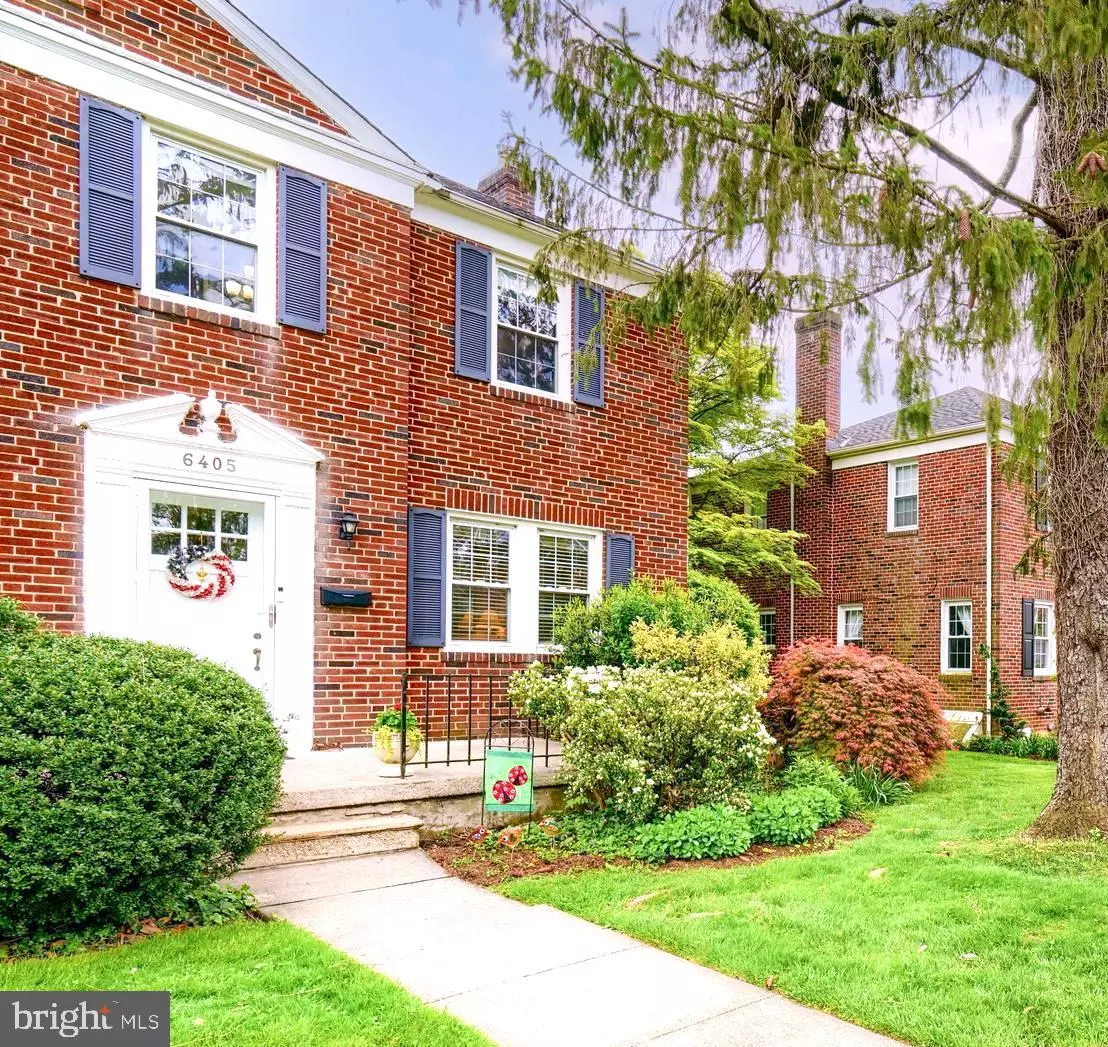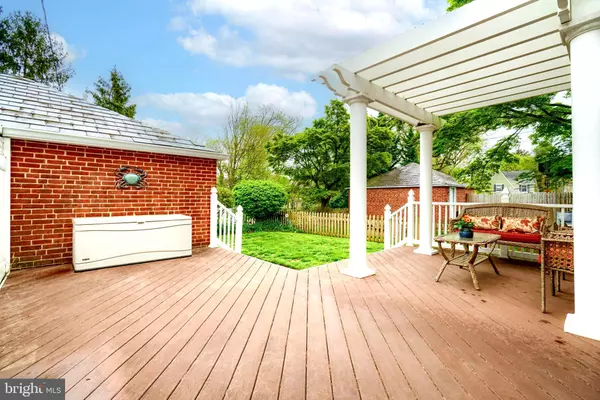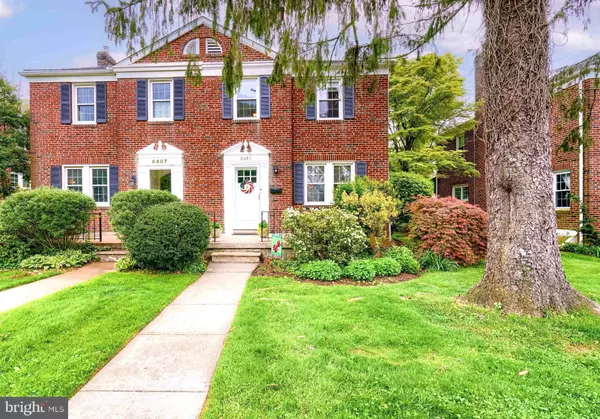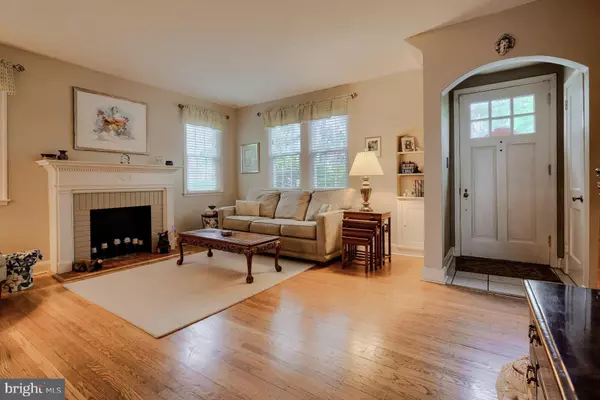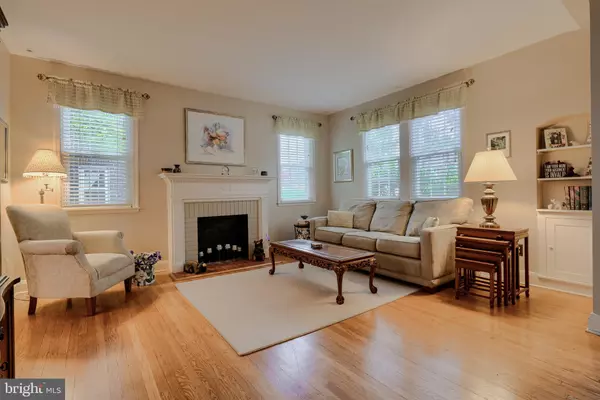$481,000
$450,000
6.9%For more information regarding the value of a property, please contact us for a free consultation.
6405 BLENHEIM RD Baltimore, MD 21212
3 Beds
2 Baths
1,579 SqFt
Key Details
Sold Price $481,000
Property Type Single Family Home
Sub Type Twin/Semi-Detached
Listing Status Sold
Purchase Type For Sale
Square Footage 1,579 sqft
Price per Sqft $304
Subdivision Gaywood
MLS Listing ID MDBC2094052
Sold Date 07/25/24
Style Colonial
Bedrooms 3
Full Baths 2
HOA Y/N N
Abv Grd Liv Area 1,344
Originating Board BRIGHT
Year Built 1942
Annual Tax Amount $4,383
Tax Year 2023
Lot Size 3,410 Sqft
Acres 0.08
Property Description
BEST location in Gaywood Neighborhood adjacent to Rodgers Forge! Nestled behind the homes of Pinehurst, this is a rarely available SEMI-DETACHED END unit that includes a detached GARAGE. Parking is never a challenge on this extra wide street. The backyard enjoys privacy and a view of Gaywood Glen from the maintenance-free Trex deck with Pergola. As a semi-detached EOG, numerous windows flood this home with natural light.
An OPEN Kitchen/Dining Room boasts quartz countertops, a granite island, hardwood floor and built-in corner cabinets.
Architectural & charming details throughout include: 9 ft. ceilings, decorative fireplace, and arched alcoves in LR & main BR.
Lower-level Family Room offers built-ins, carpeting, second full bath, and a separate utility/laundry room, as well as a unique hallway of closets and storage.
Gaywood is a horseshoe-shaped community of 144 homes, the community owns several green spaces and
regularly hosts family-oriented events, holiday celebrations and social gatherings.
Location
State MD
County Baltimore
Zoning RESIDENTIAL
Rooms
Other Rooms Living Room, Dining Room, Primary Bedroom, Bedroom 2, Bedroom 3, Kitchen, Family Room, Foyer, Other, Utility Room
Basement Fully Finished, Full, Heated, Improved, Rear Entrance, Shelving, Sump Pump, Water Proofing System
Interior
Interior Features Kitchen - Gourmet, Combination Kitchen/Dining, Kitchen - Island, Dining Area, Built-Ins, Chair Railings, Window Treatments, Upgraded Countertops, Wood Floors, Recessed Lighting, Floor Plan - Traditional
Hot Water Electric
Heating Hot Water, Radiator
Cooling Central A/C
Flooring Hardwood, Tile/Brick
Fireplaces Number 1
Fireplaces Type Mantel(s), Non-Functioning
Equipment Dishwasher, Dryer, Exhaust Fan, Microwave, Oven/Range - Gas, Refrigerator, Washer
Fireplace Y
Window Features Vinyl Clad
Appliance Dishwasher, Dryer, Exhaust Fan, Microwave, Oven/Range - Gas, Refrigerator, Washer
Heat Source Natural Gas
Laundry Lower Floor, Hookup, Dryer In Unit, Washer In Unit
Exterior
Exterior Feature Deck(s), Porch(es)
Parking Features Garage - Front Entry
Garage Spaces 1.0
Fence Rear, Vinyl
Utilities Available Cable TV, Electric Available, Natural Gas Available
Water Access N
Roof Type Asphalt
Accessibility Other
Porch Deck(s), Porch(es)
Total Parking Spaces 1
Garage Y
Building
Lot Description Backs - Open Common Area
Story 3
Foundation Block
Sewer Public Sewer
Water Public
Architectural Style Colonial
Level or Stories 3
Additional Building Above Grade, Below Grade
Structure Type Plaster Walls
New Construction N
Schools
Elementary Schools West Towson
Middle Schools Dumbarton
High Schools Towson High Law & Public Policy
School District Baltimore County Public Schools
Others
Pets Allowed Y
Senior Community No
Tax ID 04090908303830
Ownership Fee Simple
SqFt Source Assessor
Security Features Carbon Monoxide Detector(s),Electric Alarm,Smoke Detector
Acceptable Financing Cash, Conventional
Horse Property N
Listing Terms Cash, Conventional
Financing Cash,Conventional
Special Listing Condition Standard
Pets Allowed No Pet Restrictions
Read Less
Want to know what your home might be worth? Contact us for a FREE valuation!

Our team is ready to help you sell your home for the highest possible price ASAP

Bought with Amy B Birmingham • Cummings & Co. Realtors

