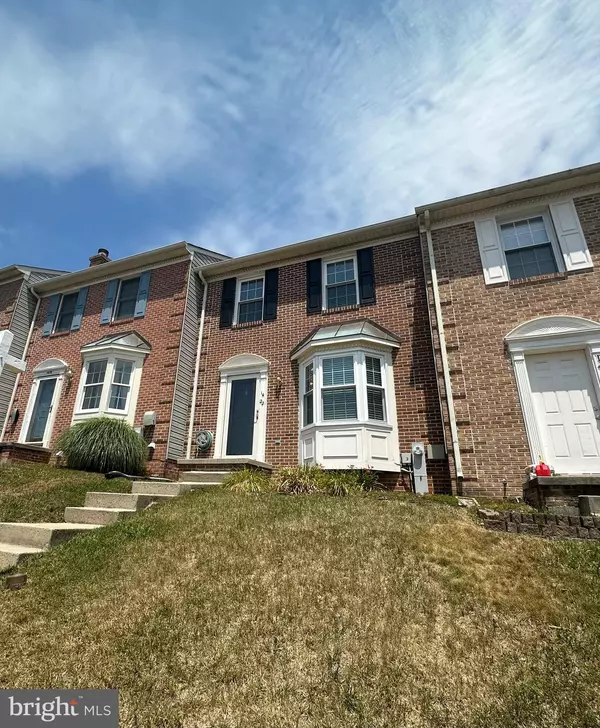$280,000
$280,000
For more information regarding the value of a property, please contact us for a free consultation.
1422 PRIMROSE PL Belcamp, MD 21017
3 Beds
2 Baths
1,214 SqFt
Key Details
Sold Price $280,000
Property Type Townhouse
Sub Type Interior Row/Townhouse
Listing Status Sold
Purchase Type For Sale
Square Footage 1,214 sqft
Price per Sqft $230
Subdivision Arborview
MLS Listing ID MDHR2033070
Sold Date 08/01/24
Style Colonial
Bedrooms 3
Full Baths 2
HOA Fees $50/mo
HOA Y/N Y
Abv Grd Liv Area 1,214
Originating Board BRIGHT
Year Built 1991
Annual Tax Amount $1,718
Tax Year 2024
Lot Size 2,000 Sqft
Acres 0.05
Property Description
Welcome to 1422 Primrose Place, a well-maintained brick front townhome with three finished levels. This move-in-ready home offers three bedrooms and two full baths. The main level features a large living room with sliders to the deck and a dining area with a pass-through from the kitchen. The kitchen has been updated with quartz countertops, stainless steel appliances including a brand-new dishwasher, and has a bay window with bench seating. On the upper level, find a primary bedroom with plenty of closet space, along with an updated full bath and two additional bedrooms. The lower level features a family/recreation room with recessed lighting, surround sound wiring, sconce lighting, and access to the fully fenced rear yard, as well as a second updated full bath and separate laundry/utility room. Check out everything this home has to offer.
Updates to the home include: (2024 - Dishwasher, Smoke Detectors, Carpet Upper & Main Levels) (2022 - LR slider; Front Storm Door; Lighting in Kitchen, DR, Foyer; Water Heater) (2021 - Roof; Lower Bath Renovation; Upper Bath Vanity; Hardwood Floors) (2019 - Windows; Blinds in LR, Kitchen & Bedrooms; Stove, Fridge, Microwave, Quartz Counter and Tile Floor in Kitchen).
Location
State MD
County Harford
Zoning R4
Rooms
Other Rooms Living Room, Primary Bedroom, Bedroom 2, Bedroom 3, Kitchen, Family Room, Foyer, Utility Room, Full Bath
Basement Daylight, Partial, Full, Heated, Improved, Shelving, Sump Pump, Walkout Level
Interior
Interior Features Carpet, Ceiling Fan(s), Combination Dining/Living, Floor Plan - Traditional, Kitchen - Eat-In, Kitchen - Table Space, Pantry, Recessed Lighting, Sound System, Stall Shower, Tub Shower, Upgraded Countertops, Walk-in Closet(s), Wood Floors
Hot Water Electric
Heating Forced Air, Heat Pump(s)
Cooling Ceiling Fan(s), Central A/C, Heat Pump(s)
Flooring Carpet, Ceramic Tile, Concrete, Hardwood, Luxury Vinyl Plank
Equipment Built-In Microwave, Dishwasher, Disposal, Dryer, Exhaust Fan, Oven/Range - Electric, Refrigerator, Stainless Steel Appliances, Washer, Water Heater
Fireplace N
Window Features Bay/Bow,Sliding
Appliance Built-In Microwave, Dishwasher, Disposal, Dryer, Exhaust Fan, Oven/Range - Electric, Refrigerator, Stainless Steel Appliances, Washer, Water Heater
Heat Source Electric
Laundry Basement
Exterior
Parking On Site 2
Fence Privacy, Rear, Wood
Utilities Available Phone Available
Amenities Available Common Grounds, Community Center, Jog/Walk Path, Pool Mem Avail, Tot Lots/Playground
Water Access N
Accessibility None
Garage N
Building
Story 3
Foundation Other
Sewer Public Sewer
Water Public
Architectural Style Colonial
Level or Stories 3
Additional Building Above Grade
New Construction N
Schools
School District Harford County Public Schools
Others
HOA Fee Include Trash
Senior Community No
Tax ID 1301244671
Ownership Fee Simple
SqFt Source Assessor
Security Features Smoke Detector
Special Listing Condition Standard
Read Less
Want to know what your home might be worth? Contact us for a FREE valuation!

Our team is ready to help you sell your home for the highest possible price ASAP

Bought with Nicole Barbour Biggs • Compass Home Group, LLC





