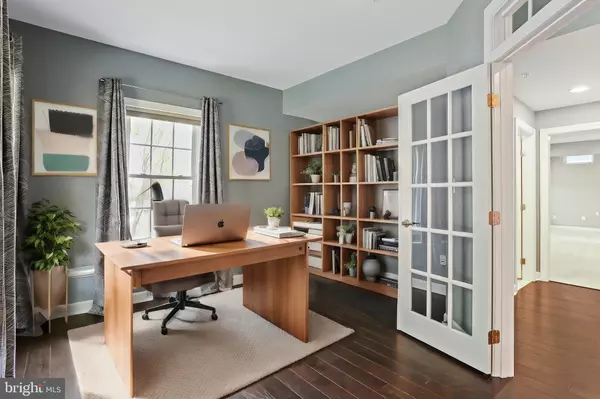$855,000
$840,000
1.8%For more information regarding the value of a property, please contact us for a free consultation.
7861 TUCKAHOE CT Fulton, MD 20759
3 Beds
4 Baths
3,600 SqFt
Key Details
Sold Price $855,000
Property Type Townhouse
Sub Type End of Row/Townhouse
Listing Status Sold
Purchase Type For Sale
Square Footage 3,600 sqft
Price per Sqft $237
Subdivision Maple Lawn
MLS Listing ID MDHW2043420
Sold Date 09/16/24
Style Traditional
Bedrooms 3
Full Baths 3
Half Baths 1
HOA Fees $152/mo
HOA Y/N Y
Abv Grd Liv Area 3,600
Originating Board BRIGHT
Year Built 2011
Annual Tax Amount $10,538
Tax Year 2024
Lot Size 3,325 Sqft
Acres 0.08
Property Description
OFFER DEADLINE 8/11: HIGHEST AND BEST OFFERS DUE BY SUNDAY, AUGUST 11 AT 8 PM. A true gem in the heart of Maple Lawn, this gorgeous townhome is situated along the quintessential Maple Lawn Boulevard, facing a serene common space and providing picturesque views. Welcome to 7861 Tuckahoe Court, an exquisite end-of-group, brick townhome offering over 3,600 expansive square feet of luxurious living space. This 3-bedroom, 3.5-bathroom home boasts an array of stunning features and upgrades, making it the perfect blend of elegance and comfort. Over $60K in renovations have already been completed so you can move right in and start enjoying all that Maple Lawn has to offer. The owners have lovingly maintained this home and it is in pristine condition. As you step inside, you'll be greeted by a large and welcoming foyer with gleaming dark, wide plank hardwoods and a striking dark wood staircase with white risers. The adjacent set of French doors opens to a spacious office, which can also serve as a potential 4th bedroom. A full bathroom with a shower/tub combo awaits down the hall. At the rear of this level a massive recreation room with brand new carpet and soaring 12 ft ceilings offers ample space for relaxation and entertainment. Ascend the dual-sided staircase, either from the recreation room or the foyer, to the main living level where you'll find a formal living and dining room adorned with beautiful wide-plank hardwood floors, crown molding, and a wall of floor-to-ceiling windows providing abundant natural light. The powder room is conveniently located in the hallway leading to the kitchen. An arched doorway reveals the masterfully remodeled kitchen, featuring a large center island with stunning quartz countertops, white 42-inch cabinetry, glass tile backsplash, and sleek stainless-steel appliances. The kitchen opens to a cozy family room and breakfast nook, creating the perfect space for gathering. A French door leads to a Trex deck, where you can enjoy your morning coffee or take in the breathtaking Maple Lawn sunsets. The deck steps down to a large, stone fenced patio complete with a built-in fire pit and custom bench with lighting, ideal for summer s'mores or cozying up with hot chocolate in the winter. The patio is surrounded by trees, providing privacy and natural shade. The third level houses the huge primary suite, featuring a sitting area and brand new carpet. The en-suite primary bath boasts a granite-topped double vanity, travertine tile walk-in shower, large soaking tub, and a private toilet closet. The primary suite also includes two large walk-in closets, one of which has a custom closet system. Two additional generously sized bedrooms, both with new carpet, share a hall bath with a dual granite-topped vanity and a shower/tub combo. The laundry room with extra-large capacity front-loading machines completes the upper level. The detached 2-car garage offers high ceilings to accommodate all your storage needs. A lifestyle of ease and convenience awaits with boundless amenities at your fingertips, including shopping & dining, community pool, fitness center, pickle ball/tennis/sports courts, dog parks, tot lots, green space, and miles of walking trails. This home provides exceptional value for the community and is truly Maple Lawn at its finest. Don't forget to look at the upgrades sheet to see all the amazing features of this beautiful home!
Location
State MD
County Howard
Zoning MXD 3
Interior
Interior Features Additional Stairway, Attic, Breakfast Area, Carpet, Ceiling Fan(s), Crown Moldings, Entry Level Bedroom, Family Room Off Kitchen, Floor Plan - Open, Formal/Separate Dining Room, Kitchen - Gourmet, Pantry, Primary Bath(s), Recessed Lighting, Bathroom - Soaking Tub, Upgraded Countertops, Walk-in Closet(s), Wood Floors
Hot Water Natural Gas
Cooling Central A/C
Flooring Carpet, Engineered Wood, Solid Hardwood, Tile/Brick
Fireplace N
Heat Source Natural Gas
Laundry Upper Floor
Exterior
Parking Features Garage - Rear Entry, Garage Door Opener, Oversized, Other
Garage Spaces 2.0
Fence Fully, Vinyl
Amenities Available Common Grounds, Community Center, Dog Park, Exercise Room, Fitness Center, Game Room, Jog/Walk Path, Picnic Area, Pool - Outdoor, Recreational Center, Swimming Pool, Tennis Courts, Tot Lots/Playground, Other
Water Access N
View Garden/Lawn
Roof Type Architectural Shingle
Accessibility None
Total Parking Spaces 2
Garage Y
Building
Story 3
Foundation Slab
Sewer Public Sewer
Water Public
Architectural Style Traditional
Level or Stories 3
Additional Building Above Grade, Below Grade
Structure Type 9'+ Ceilings
New Construction N
Schools
Elementary Schools Fulton
Middle Schools Lime Kiln
High Schools Reservoir
School District Howard County Public School System
Others
HOA Fee Include Common Area Maintenance,Management,Pool(s),Recreation Facility,Reserve Funds,Other
Senior Community No
Tax ID 1405453054
Ownership Fee Simple
SqFt Source Assessor
Acceptable Financing Cash, Conventional, FHA, VA, Other
Listing Terms Cash, Conventional, FHA, VA, Other
Financing Cash,Conventional,FHA,VA,Other
Special Listing Condition Standard
Read Less
Want to know what your home might be worth? Contact us for a FREE valuation!

Our team is ready to help you sell your home for the highest possible price ASAP

Bought with Hang Lei • HomeSmart





